1912 Crandall Road, Tiverton, RI 02878
Local realty services provided by:EMPIRE REAL ESTATE GROUP ERA POWERED
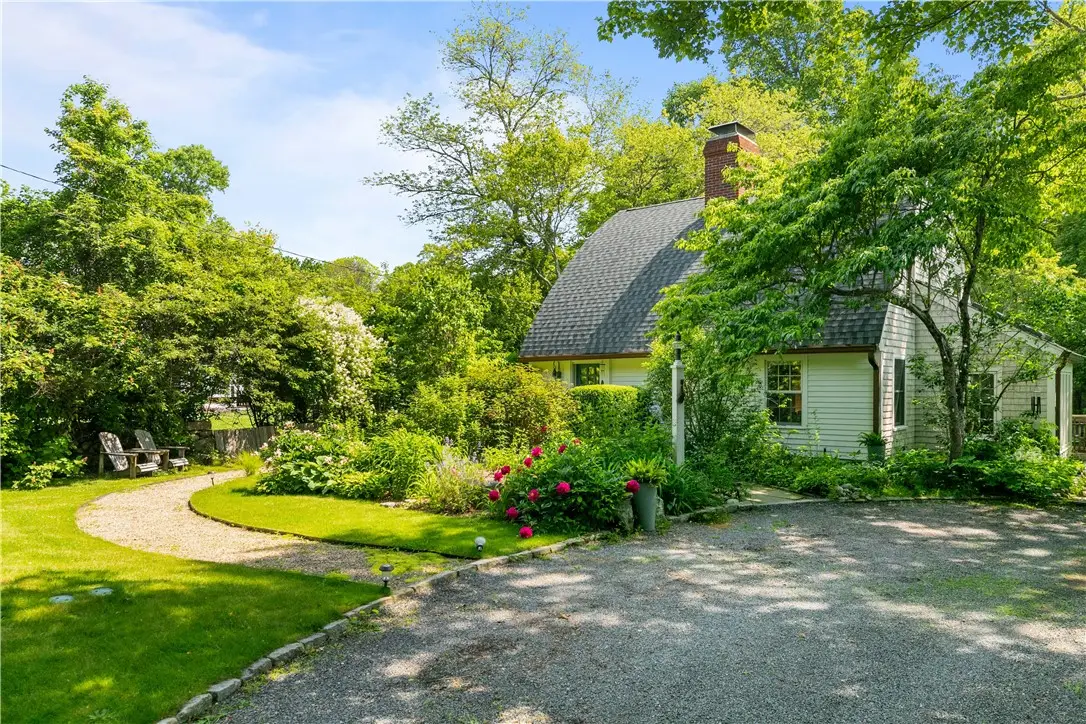

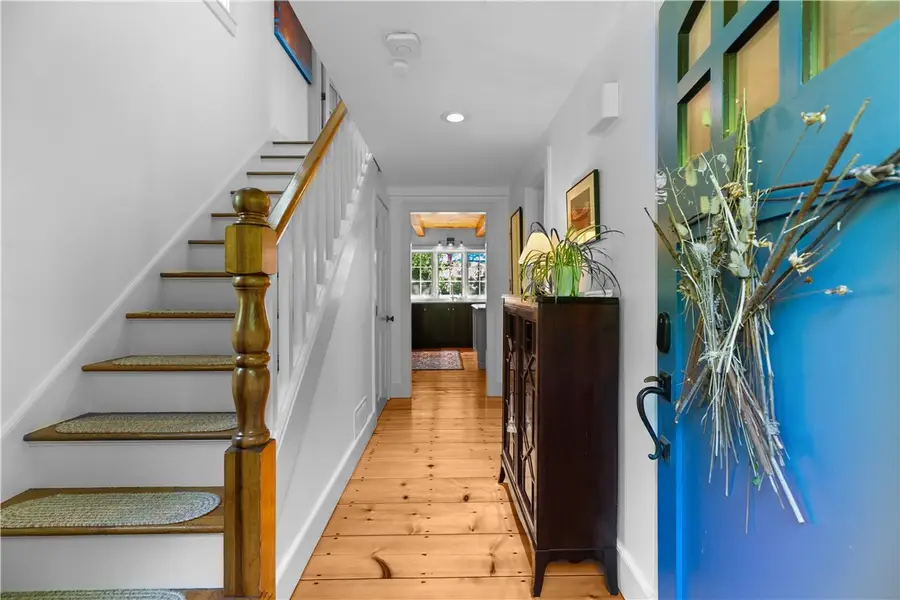
Listed by:carol goyette
Office:hearth & harbor realty
MLS#:1387774
Source:RI_STATEWIDE
Price summary
- Price:$699,000
- Price per sq. ft.:$499.29
About this home
HIGHEST AND BEST OFFERS DUE BY 6 P.M. on Tuesday, June 24, 2025. All offers must be on Rhode Island MLS Purchase & Sale Agreement forms. Email offers to listing agent. Please allow 48 hours for review and response thereafter.
CHARMING DENNIS TALBOT COTTAGE! Sought after and rarely available Talbot build. Meticulously maintained home located in S. Tiverton near Adamsville line. Talbot homes are known for compact craftsman builds, providing simple and efficient open-concept living. Signature bowed roof, floor to ceiling windows on main floor, gorgeous wide-planked peg & groove wood floors on both levels, exposed beams & natural wood ceiling. Fire-placed LR. Each room looks out over professionally landscaped grounds, stonewalls, and abundant scenic perennial gardens. Updated custom kitchen with natural stone center island, quartz countertops, & high-end appliances. Cozy sunroom with radiant heated flooring & a great spot for morning coffee, afternoon cocktails & reading room! Main bedroom, guest bedroom, bonus room/office, full bath & laundry on 2nd floor. Central A/C and Nest thermostats, private and serene outdoor spaces, flagstone patio, hot tub, and heated out-building. Pride of ownership shows in all the improvements and updates made, including new roof, hi-tech septic, oil tank & hot water heater, copper gutters, fencing, water filtration system, etc. These properties do not come available often! SUBJECT TO SELLER OBTAINING SUITABLE HOUSING.
Contact an agent
Home facts
- Year built:1986
- Listing Id #:1387774
- Added:59 day(s) ago
- Updated:July 22, 2025 at 07:16 AM
Rooms and interior
- Bedrooms:2
- Total bathrooms:2
- Full bathrooms:1
- Half bathrooms:1
- Living area:1,400 sq. ft.
Heating and cooling
- Cooling:Central Air
- Heating:Forced Air, Oil, Radiant, Wood
Structure and exterior
- Year built:1986
- Building area:1,400 sq. ft.
- Lot area:0.43 Acres
Utilities
- Water:Private, Well
- Sewer:Septic Tank
Finances and disclosures
- Price:$699,000
- Price per sq. ft.:$499.29
- Tax amount:$4,758 (2024)
New listings near 1912 Crandall Road
- Open Sat, 10am to 12pmNew
 $475,000Active2 beds 2 baths1,452 sq. ft.
$475,000Active2 beds 2 baths1,452 sq. ft.11 West Avenue, Tiverton, RI 02878
MLS# 1392628Listed by: HOMESMART PROFESSIONALS - New
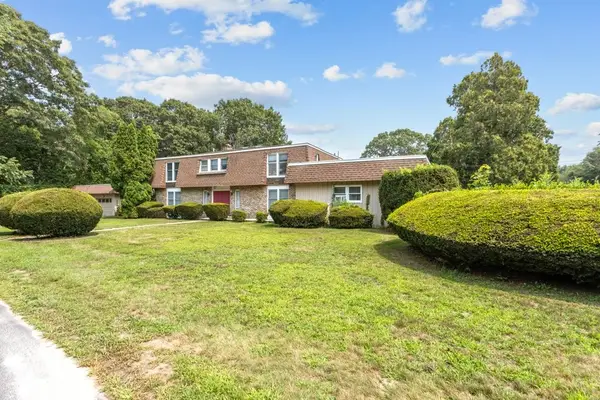 $750,000Active5 beds 5 baths4,420 sq. ft.
$750,000Active5 beds 5 baths4,420 sq. ft.46 Fairway Drive, Tiverton, RI 02878
MLS# 1389862Listed by: KELLER WILLIAMS COASTAL - New
 $530,000Active4 beds 3 baths3,178 sq. ft.
$530,000Active4 beds 3 baths3,178 sq. ft.8 Campion Avenue, Tiverton, RI 02878
MLS# 1392161Listed by: THE GREENE REALTY GROUP - Open Sat, 11am to 1pmNew
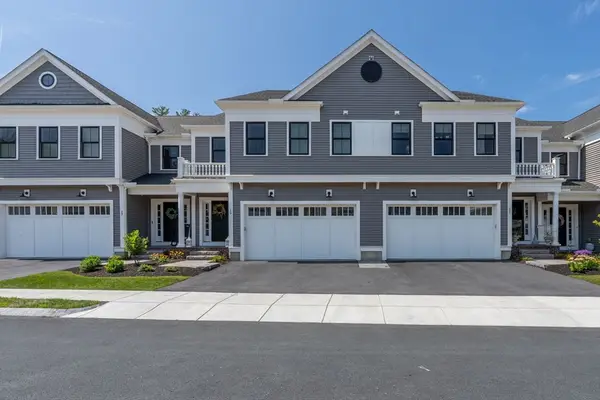 $925,000Active3 beds 3 baths2,367 sq. ft.
$925,000Active3 beds 3 baths2,367 sq. ft.19 Cutter Ln #19, Amesbury, MA 01913
MLS# 73416615Listed by: RE/MAX Bentley's - New
 $489,000Active3 beds 1 baths1,386 sq. ft.
$489,000Active3 beds 1 baths1,386 sq. ft.16 Narragansett Avenue, Tiverton, RI 02878
MLS# 1392128Listed by: HEARTH & HARBOR REALTY  $425,000Active2 beds 1 baths1,310 sq. ft.
$425,000Active2 beds 1 baths1,310 sq. ft.26 Doris Avenue, Tiverton, RI 02878
MLS# 1390660Listed by: MOTT & CHACE SOTHEBY'S INTL. $1,600,000Active0.88 Acres
$1,600,000Active0.88 Acres896 Main Road, Tiverton, RI 02878
MLS# 1387780Listed by: T. L. HOLLAND AGENCY $1,600,000Active3 beds 3 baths2,512 sq. ft.
$1,600,000Active3 beds 3 baths2,512 sq. ft.896 Main Road, Tiverton, RI 02878
MLS# 1387786Listed by: T. L. HOLLAND AGENCY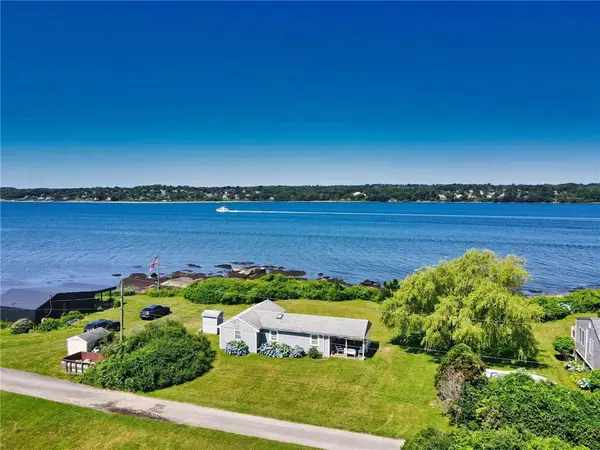 $1,075,000Active2 beds 1 baths767 sq. ft.
$1,075,000Active2 beds 1 baths767 sq. ft.24 Pointview Drive, Tiverton, RI 02878
MLS# 1391285Listed by: MILBURY AND COMPANY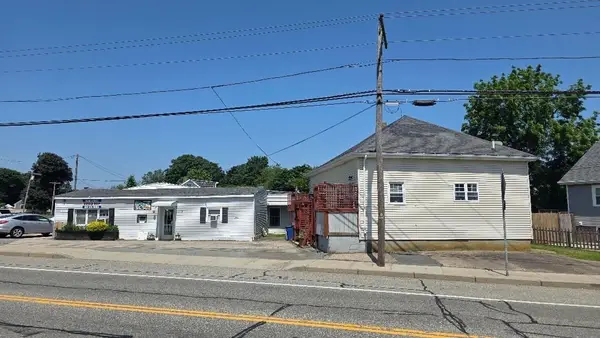 $799,900Active4 beds 4 baths2,755 sq. ft.
$799,900Active4 beds 4 baths2,755 sq. ft.741 Main Road, Tiverton, RI 02878
MLS# 1390995Listed by: AMARAL & ASSOCIATIES RE, INC.

