214 Highland Road, Tiverton, RI 02878
Local realty services provided by:ERA Key Realty Services
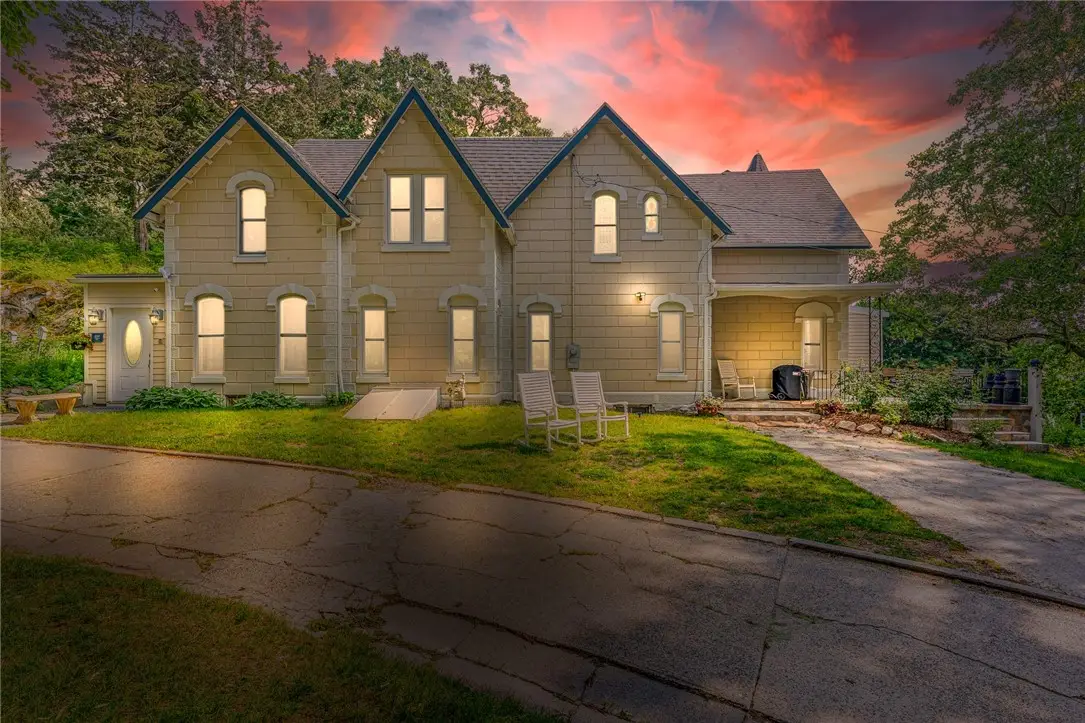
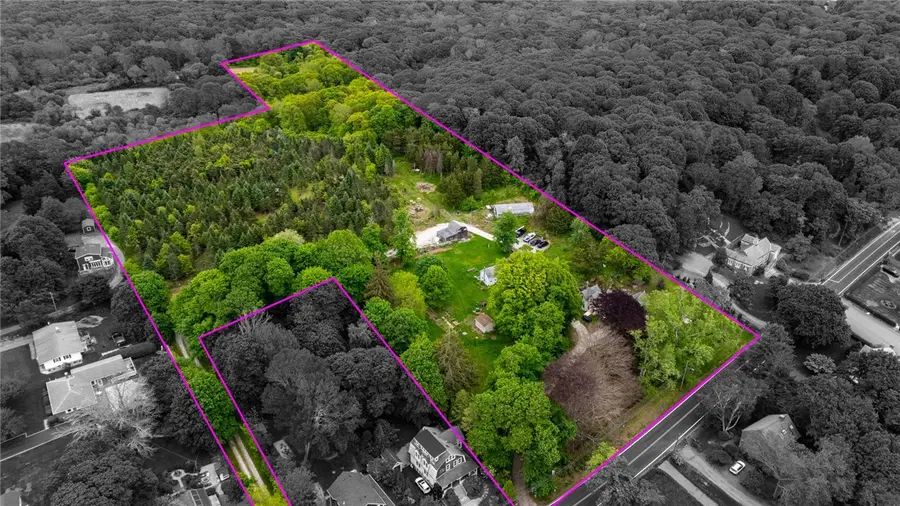
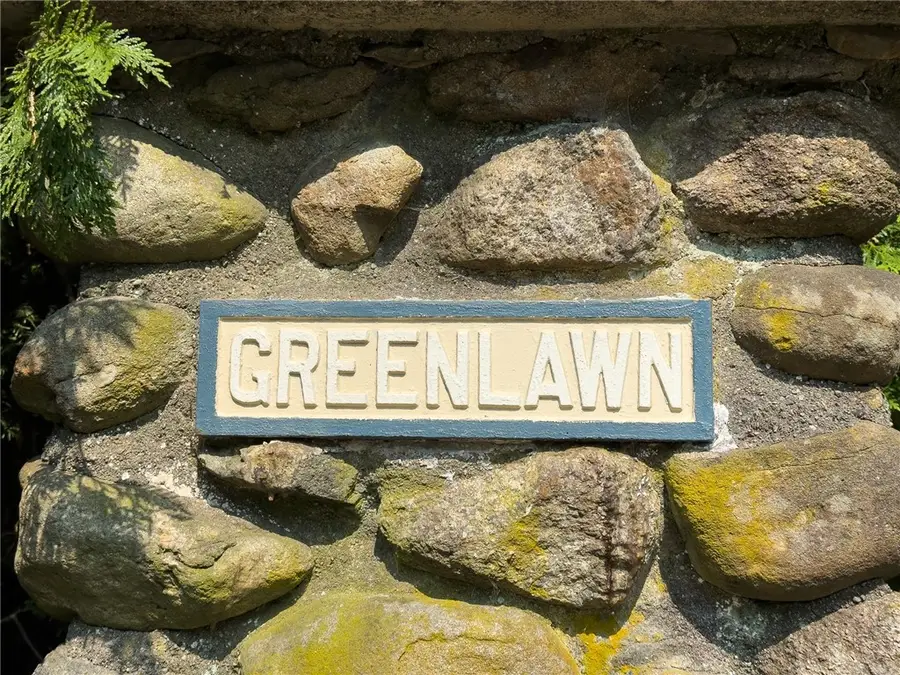
214 Highland Road,Tiverton, RI 02878
$3,652,500
- 7 Beds
- 4 Baths
- 4,061 sq. ft.
- Single family
- Active
Listed by:phyllis ibbotson
Office:mott & chace sotheby's intl.
MLS#:1387505
Source:RI_STATEWIDE
Price summary
- Price:$3,652,500
- Price per sq. ft.:$899.41
About this home
A rare, bundled offering in Tiverton's coveted Stone Bridge neighborhood. Three unique properties, including the iconic Greenlawn Estate, a restored carriage house, and an adjacent buildable lot totaling 10 acres of character, privacy, and potential. Affectionately known as The Gingerbread House, Greenlawn is a grand Queen Anne-style residence-built c.1880 by Fall River piano magnate Cornelius S. Greene. This architectural treasure features native stonework, a hexagonal tower, a wraparound veranda with original tiling, steep gabled rooflines, soaring ceilings, and finely crafted period details. The offering includes a historic 4-bedroom main residence set on a beautifully landscaped 2-acre lot with mature beech, tulip poplar, and sugar maple trees; a fully restored 3-bedroom, 1.5-bath carriage house ideal for guests, rental income, or creative use; and an adjacent 7-acre parcel of private farmland with wooded trails and gentle topography perfect for equestrian pursuits, farming, or future development (R40 zoning). Together, these properties present an opportunity for a legacy compound, private estate, or visionary redevelopment. All within walking distance of Grinnell's Beach, Fort Barton Woods, Highland Woods, Tiverton Yacht Club, and beloved local restaurants and caf s. Greenlawn is more than a home, it's an opportunity to own a true piece of New England history for those seeking beauty, privacy, flexibility, and endless possibility. Cottage photos available soon.
Contact an agent
Home facts
- Year built:1880
- Listing Id #:1387505
- Added:57 day(s) ago
- Updated:July 22, 2025 at 10:53 PM
Rooms and interior
- Bedrooms:7
- Total bathrooms:4
- Full bathrooms:2
- Half bathrooms:2
- Living area:4,061 sq. ft.
Heating and cooling
- Heating:Baseboard, Gas, Radiant
Structure and exterior
- Year built:1880
- Building area:4,061 sq. ft.
- Lot area:9.36 Acres
Utilities
- Water:Multiple Meters, Public, Underground Utilities, Well
- Sewer:Cesspool, Septic Tank
Finances and disclosures
- Price:$3,652,500
- Price per sq. ft.:$899.41
- Tax amount:$12,458 (2024)
New listings near 214 Highland Road
- Open Sat, 10am to 12pmNew
 $475,000Active2 beds 2 baths1,452 sq. ft.
$475,000Active2 beds 2 baths1,452 sq. ft.11 West Avenue, Tiverton, RI 02878
MLS# 1392628Listed by: HOMESMART PROFESSIONALS - New
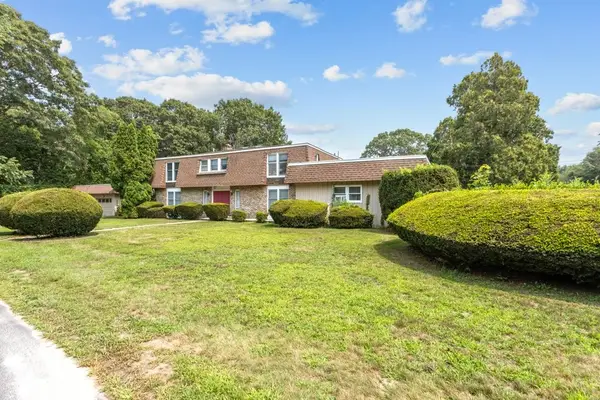 $750,000Active5 beds 5 baths4,420 sq. ft.
$750,000Active5 beds 5 baths4,420 sq. ft.46 Fairway Drive, Tiverton, RI 02878
MLS# 1389862Listed by: KELLER WILLIAMS COASTAL - New
 $530,000Active4 beds 3 baths3,178 sq. ft.
$530,000Active4 beds 3 baths3,178 sq. ft.8 Campion Avenue, Tiverton, RI 02878
MLS# 1392161Listed by: THE GREENE REALTY GROUP - Open Sat, 11am to 1pmNew
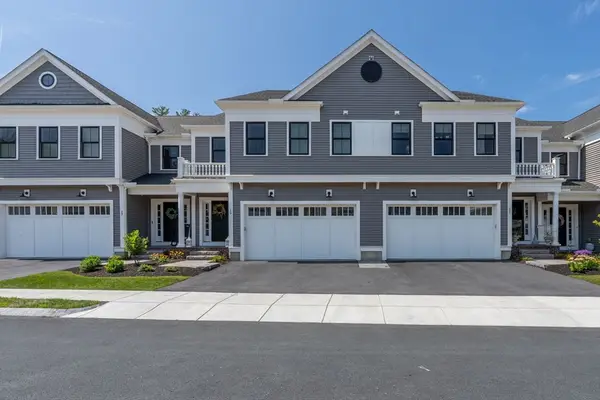 $925,000Active3 beds 3 baths2,367 sq. ft.
$925,000Active3 beds 3 baths2,367 sq. ft.19 Cutter Ln #19, Amesbury, MA 01913
MLS# 73416615Listed by: RE/MAX Bentley's - New
 $489,000Active3 beds 1 baths1,386 sq. ft.
$489,000Active3 beds 1 baths1,386 sq. ft.16 Narragansett Avenue, Tiverton, RI 02878
MLS# 1392128Listed by: HEARTH & HARBOR REALTY  $425,000Active2 beds 1 baths1,310 sq. ft.
$425,000Active2 beds 1 baths1,310 sq. ft.26 Doris Avenue, Tiverton, RI 02878
MLS# 1390660Listed by: MOTT & CHACE SOTHEBY'S INTL. $1,600,000Active0.88 Acres
$1,600,000Active0.88 Acres896 Main Road, Tiverton, RI 02878
MLS# 1387780Listed by: T. L. HOLLAND AGENCY $1,600,000Active3 beds 3 baths2,512 sq. ft.
$1,600,000Active3 beds 3 baths2,512 sq. ft.896 Main Road, Tiverton, RI 02878
MLS# 1387786Listed by: T. L. HOLLAND AGENCY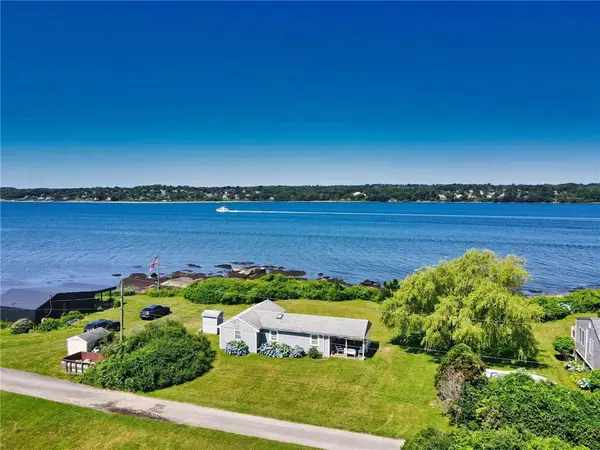 $1,075,000Active2 beds 1 baths767 sq. ft.
$1,075,000Active2 beds 1 baths767 sq. ft.24 Pointview Drive, Tiverton, RI 02878
MLS# 1391285Listed by: MILBURY AND COMPANY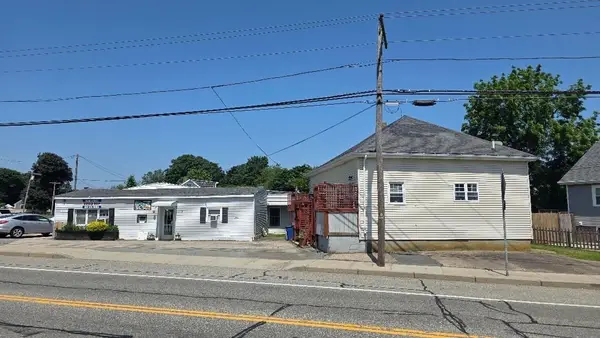 $799,900Active4 beds 4 baths2,755 sq. ft.
$799,900Active4 beds 4 baths2,755 sq. ft.741 Main Road, Tiverton, RI 02878
MLS# 1390995Listed by: AMARAL & ASSOCIATIES RE, INC.

