37 Cutter Lane, Tiverton, RI 02878
Local realty services provided by:Empire Real Estate Group ERA Powered
37 Cutter Lane,Tiverton, RI 02878
$1,219,000
- 3 Beds
- 4 Baths
- 3,350 sq. ft.
- Condominium
- Active
Listed by:bridget torrey401-816-4060
Office:gustave white sotheby's realty
MLS#:1381260
Source:RI_STATEWIDE
Price summary
- Price:$1,219,000
- Price per sq. ft.:$363.88
- Monthly HOA dues:$1,173
About this home
This beautifully designed, sun filled end townhome offers a perfect blend of comfort and style, featuring ideal south west facing windows bringing in an abundant of natural light and stunning sunsets. Two story living room with dramatic windows over looking Mount Hope Bay captures your attention the minute you step inside. The open concept living, dining and kitchen create a seamless flow for entertaining and everyday living. The home offers two primary suites, one on each floor and both with spacious ensuite baths and closets; the main level den, laundry and garage access make it easy to live on one floor if that is your current or future goal. Finished lower walkout offers a spacious gathering space with wet bar, guest bedroom, full bath and access to stone patio for overflow guests or live in help. Conveniently located in walking distance to the clubhouse and pool. Amenities include clubhouse, heated outdoor pool, fitness center, gathering spaces, social events including organized pickle ball, model yacht sailing regattas and weekly socials just to name a few. Conveniently located less than a mile from RT 24 with quick access to Bristol, Newport, Providence, Cape and the islands. Minutes from new commuter line with access to south station, Boston. Easy to show and ready for summer occupancy.
Contact an agent
Home facts
- Year built:2004
- Listing ID #:1381260
- Added:188 day(s) ago
- Updated:October 06, 2025 at 01:53 PM
Rooms and interior
- Bedrooms:3
- Total bathrooms:4
- Full bathrooms:3
- Half bathrooms:1
- Living area:3,350 sq. ft.
Heating and cooling
- Cooling:Central Air
- Heating:Central, Forced Air, Gas, Zoned
Structure and exterior
- Year built:2004
- Building area:3,350 sq. ft.
Utilities
- Water:Multiple Meters, Public, Underground Utilities
- Sewer:Connected, Public Sewer, Sewer Connected
Finances and disclosures
- Price:$1,219,000
- Price per sq. ft.:$363.88
- Tax amount:$10,408 (2024)
New listings near 37 Cutter Lane
- New
 $325,000Active3 beds 2 baths2,592 sq. ft.
$325,000Active3 beds 2 baths2,592 sq. ft.71 Blackbird Street, Tiverton, RI 02878
MLS# 1396961Listed by: LPT REALTY - New
 $499,900Active4 beds 3 baths4,616 sq. ft.
$499,900Active4 beds 3 baths4,616 sq. ft.8 Campion Avenue, Tiverton, RI 02878
MLS# 1396612Listed by: COLDWELL BANKER REALTY - New
 $925,000Active6 beds 4 baths3,056 sq. ft.
$925,000Active6 beds 4 baths3,056 sq. ft.239 Bulgarmarsh Road, Tiverton, RI 02878
MLS# 1396596Listed by: INNOVATIONS REALTY - Open Sun, 11am to 1pmNew
 $310,000Active1 beds 1 baths1,025 sq. ft.
$310,000Active1 beds 1 baths1,025 sq. ft.447 Stafford Road #E4, Tiverton, RI 02878
MLS# 1395220Listed by: HOMESMART PROFESSIONALS - New
 $499,999Active3 beds 1 baths1,250 sq. ft.
$499,999Active3 beds 1 baths1,250 sq. ft.1264 Crandall Road, Tiverton, RI 02878
MLS# 1394670Listed by: LONG REALTY, INC. 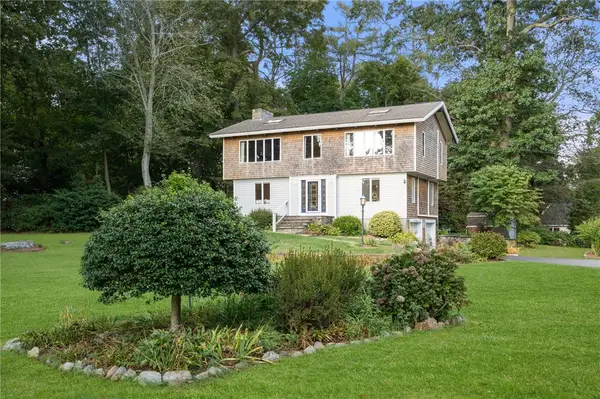 $999,900Active3 beds 3 baths2,544 sq. ft.
$999,900Active3 beds 3 baths2,544 sq. ft.40 Penny Pond Road, Tiverton, RI 02878
MLS# 1395307Listed by: COLDWELL BANKER REALTY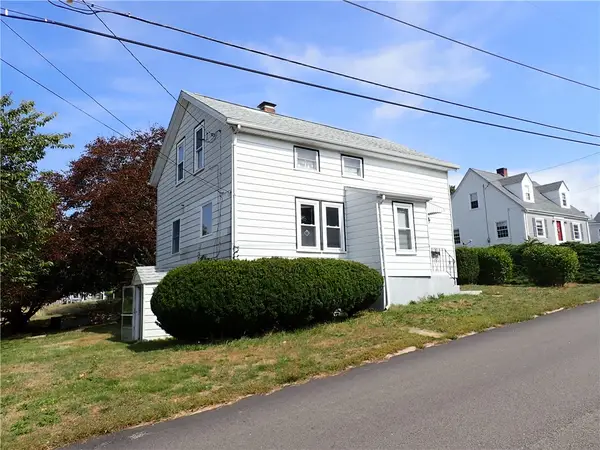 $375,000Active2 beds 1288 baths1,288 sq. ft.
$375,000Active2 beds 1288 baths1,288 sq. ft.238 Judson Street, Tiverton, RI 02878
MLS# 1395947Listed by: RE/MAX RESULTS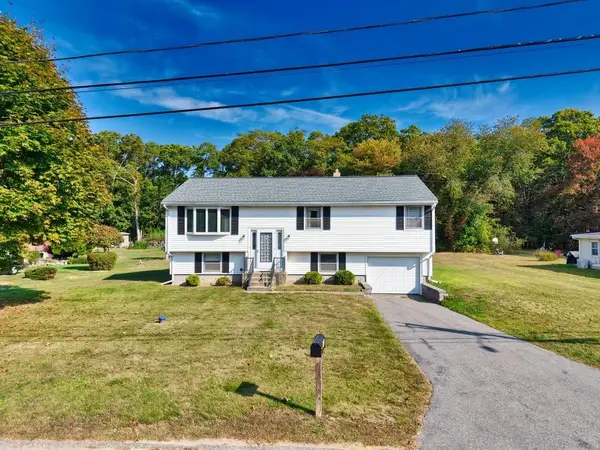 $525,000Active3 beds 2 baths1,443 sq. ft.
$525,000Active3 beds 2 baths1,443 sq. ft.100 Furey Avenue, Tiverton, RI 02878
MLS# 1394447Listed by: T. L. HOLLAND AGENCY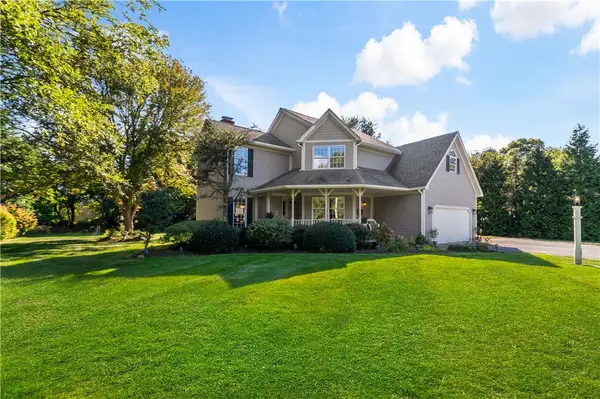 $670,000Active3 beds 3 baths2,000 sq. ft.
$670,000Active3 beds 3 baths2,000 sq. ft.51 Coral Lane, Tiverton, RI 02878
MLS# 1395837Listed by: WILLIAM RAVEIS INSPIRE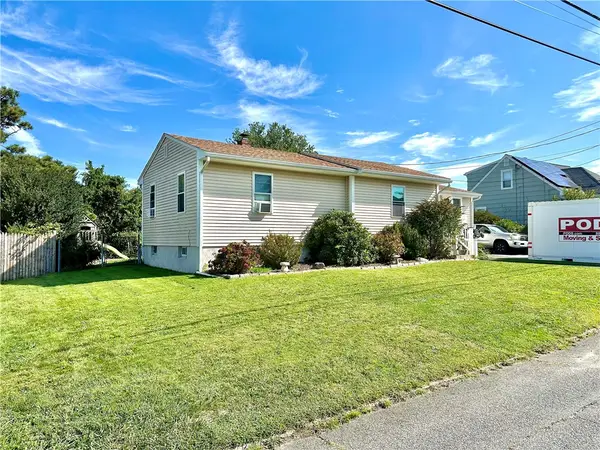 $415,000Active3 beds 1 baths1,421 sq. ft.
$415,000Active3 beds 1 baths1,421 sq. ft.100 Robert Gray Avenue, Tiverton, RI 02878
MLS# 1395388Listed by: WILLIAM RAVEIS INSPIRE
