43 Waters Edge, Tiverton, RI 02878
Local realty services provided by:EMPIRE REAL ESTATE GROUP ERA POWERED

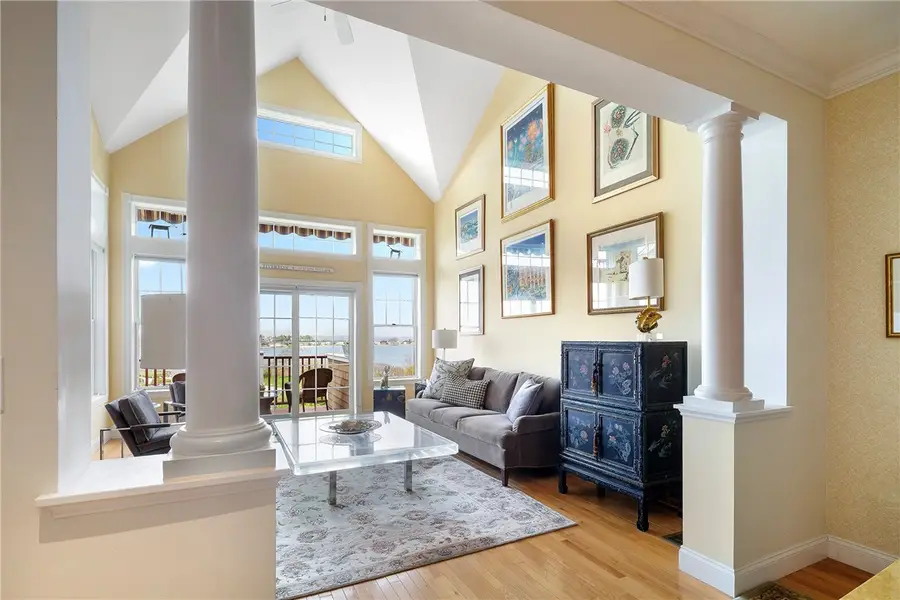
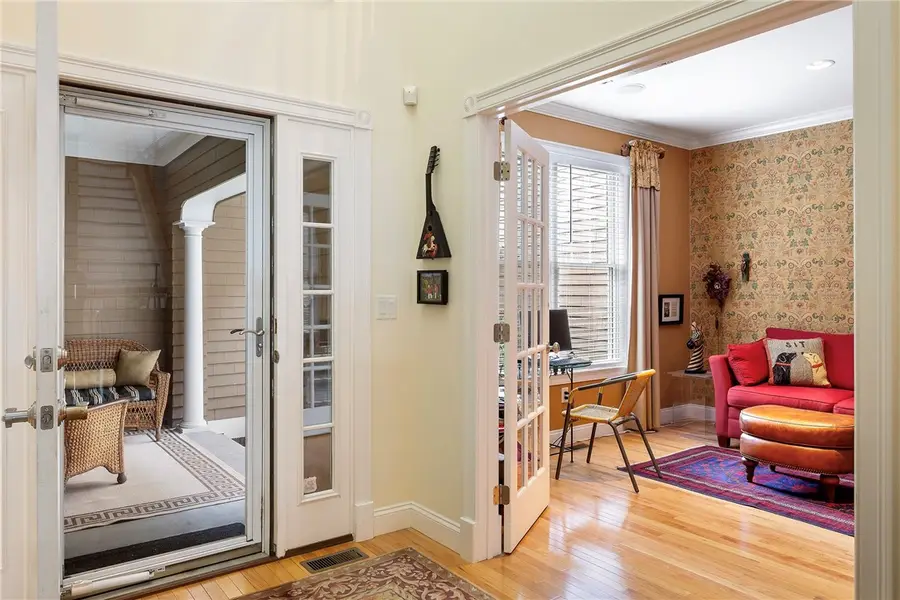
43 Waters Edge,Tiverton, RI 02878
$1,275,000
- 2 Beds
- 3 Baths
- 2,363 sq. ft.
- Condominium
- Pending
Listed by:bridget torrey401-816-4060
Office:gustave white sotheby's realty
MLS#:1385161
Source:RI_STATEWIDE
Price summary
- Price:$1,275,000
- Price per sq. ft.:$539.57
- Monthly HOA dues:$1,149
About this home
Experience the best in waterfront living with this elegant, former model townhome perfectly positioned for privacy and direct water views. This exceptional home boasts numerous builder upgrades showcasing refined craftsmanship and thoughtful design throughout.
Main level features crown moldings and hardwood floors as well as a two-story living room flooded with natural light. Enjoy water views from nearly every room in the home, including both spacious primary suites, one on each level, both offering direct water views. Main level primary has direct access to deck, two generous sized closets and marble bath with double vanity, soaking tub and stall shower. Second level primary has an additional gas fireplace and ensuite bath with jacuzzi tub.The home includes two inviting dens, one complete with custom builtins, ideal for home office or library. 2 car attached garage, mudroom/ laundry room make for convenient everyday living.Walkout lower level is ready to be finished and is rough plumbed for a future bath and wetbar. A beautiful stone patio flanked by a stone wall is already in place. Recent upgrades include new: HVAC system, hot water heater, refrigerator and washer and dryer. Community amenities: clubhouse with fitness center, great room, game rooms and heated outdoor pool. Social gatherings throughout the year including Mahjong, canasta, poker, water aerobics, tennis and pickle ball to name a few. Convenient to RT 24 with easy access to Providence, Bristol, Newport.
Contact an agent
Home facts
- Year built:2003
- Listing Id #:1385161
- Added:91 day(s) ago
- Updated:July 22, 2025 at 07:16 AM
Rooms and interior
- Bedrooms:2
- Total bathrooms:3
- Full bathrooms:3
- Living area:2,363 sq. ft.
Heating and cooling
- Cooling:Central Air
- Heating:Central, Forced Air, Gas, Zoned
Structure and exterior
- Year built:2003
- Building area:2,363 sq. ft.
Utilities
- Water:Multiple Meters, Public, Underground Utilities
- Sewer:Connected, Public Sewer, Sewer Connected
Finances and disclosures
- Price:$1,275,000
- Price per sq. ft.:$539.57
- Tax amount:$9,400 (2024)
New listings near 43 Waters Edge
- Open Sat, 10am to 12pmNew
 $475,000Active2 beds 2 baths1,452 sq. ft.
$475,000Active2 beds 2 baths1,452 sq. ft.11 West Avenue, Tiverton, RI 02878
MLS# 1392628Listed by: HOMESMART PROFESSIONALS - New
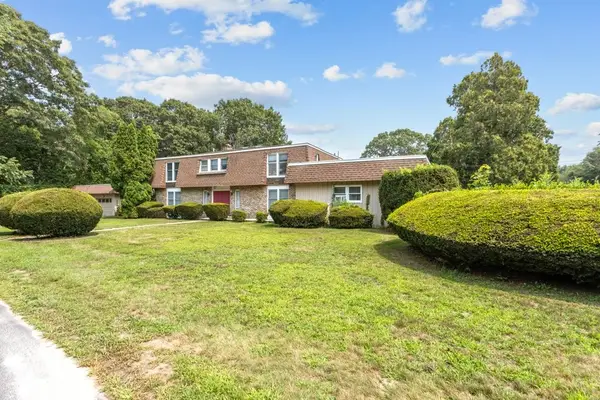 $750,000Active5 beds 5 baths4,420 sq. ft.
$750,000Active5 beds 5 baths4,420 sq. ft.46 Fairway Drive, Tiverton, RI 02878
MLS# 1389862Listed by: KELLER WILLIAMS COASTAL - New
 $530,000Active4 beds 3 baths3,178 sq. ft.
$530,000Active4 beds 3 baths3,178 sq. ft.8 Campion Avenue, Tiverton, RI 02878
MLS# 1392161Listed by: THE GREENE REALTY GROUP - Open Sat, 11am to 1pmNew
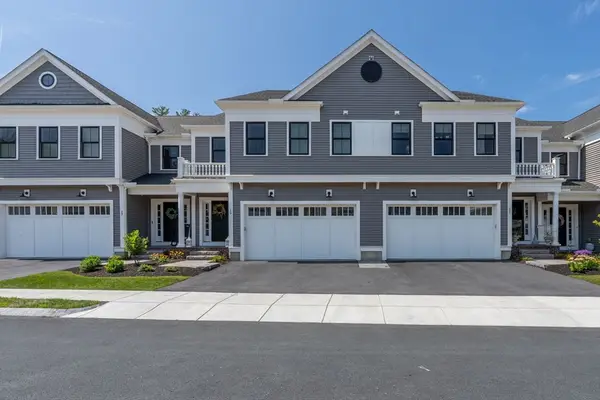 $925,000Active3 beds 3 baths2,367 sq. ft.
$925,000Active3 beds 3 baths2,367 sq. ft.19 Cutter Ln #19, Amesbury, MA 01913
MLS# 73416615Listed by: RE/MAX Bentley's - New
 $489,000Active3 beds 1 baths1,386 sq. ft.
$489,000Active3 beds 1 baths1,386 sq. ft.16 Narragansett Avenue, Tiverton, RI 02878
MLS# 1392128Listed by: HEARTH & HARBOR REALTY  $425,000Active2 beds 1 baths1,310 sq. ft.
$425,000Active2 beds 1 baths1,310 sq. ft.26 Doris Avenue, Tiverton, RI 02878
MLS# 1390660Listed by: MOTT & CHACE SOTHEBY'S INTL. $1,600,000Active0.88 Acres
$1,600,000Active0.88 Acres896 Main Road, Tiverton, RI 02878
MLS# 1387780Listed by: T. L. HOLLAND AGENCY $1,600,000Active3 beds 3 baths2,512 sq. ft.
$1,600,000Active3 beds 3 baths2,512 sq. ft.896 Main Road, Tiverton, RI 02878
MLS# 1387786Listed by: T. L. HOLLAND AGENCY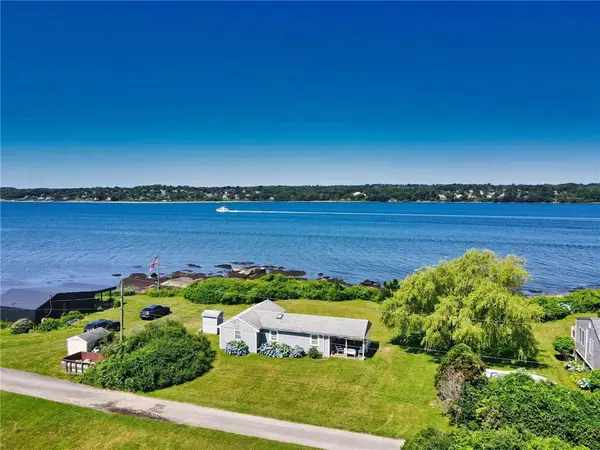 $1,075,000Active2 beds 1 baths767 sq. ft.
$1,075,000Active2 beds 1 baths767 sq. ft.24 Pointview Drive, Tiverton, RI 02878
MLS# 1391285Listed by: MILBURY AND COMPANY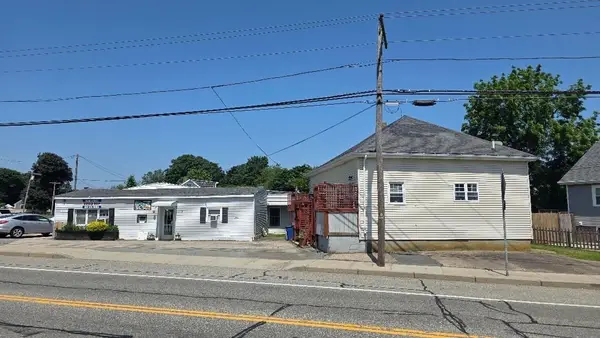 $799,900Active4 beds 4 baths2,755 sq. ft.
$799,900Active4 beds 4 baths2,755 sq. ft.741 Main Road, Tiverton, RI 02878
MLS# 1390995Listed by: AMARAL & ASSOCIATIES RE, INC.

