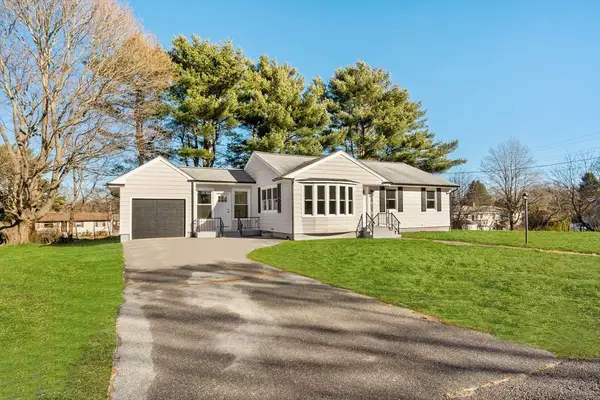451 Seapowet Avenue, Tiverton, RI 02878
Local realty services provided by:Empire Real Estate Group ERA Powered
451 Seapowet Avenue,Tiverton, RI 02878
$6,995,000
- 4 Beds
- 5 Baths
- 6,349 sq. ft.
- Single family
- Active
Listed by: jessica chase401-849-3000
Office: gustave white sotheby's realty
MLS#:1387385
Source:RI_STATEWIDE
Price summary
- Price:$6,995,000
- Price per sq. ft.:$1,101.75
About this home
Experience the ultimate in modern luxury with this stunning waterfront property nestled on 3.73 acres along the scenic Sakonnet River. This home seamlessly blends sophisticated design with serene privacy. The expansive main level is perfect for both daily living and entertaining. The state-of-the-art kitchen features a Neolith porcelain-tiled island, custom cabinetry, and top of the line appliances. The dining area, complete with a Spartherm fireplace, overlooks an impressive 32'x10' glass wall that brings the outdoors in, creating an inviting space for gatherings. The main level also features a luxurious primary suite, two additional guest bedrooms with shared bath, and a laundry room. The second floor offers a flexible living space with a deck offering unbeatable 180-degree water views. The property includes an apartment with a kitchenette and laundry facility, ideal for guests or extended family. Outdoor living is equally impressive w/ a 12'x52' heated pool, a "toy" locker under the pool deck, and a pool cabana featuring a studio and bath. Equipped with two electric car chargers, this home is designed for eco-friendly living. Boating enthusiasts will appreciate the two deep water moorings and a 200' jetty. Additionally, a 22kW solar array ensures energy efficiency and sustainability, making this property as practical as it is beautiful. This residence is a haven for those seeking tranquility and luxury in a modern home; the unique private setting and idyllic landscape make it a perfect retreat!
Contact an agent
Home facts
- Year built:2022
- Listing ID #:1387385
- Added:1005 day(s) ago
- Updated:December 24, 2025 at 02:54 PM
Rooms and interior
- Bedrooms:4
- Total bathrooms:5
- Full bathrooms:4
- Half bathrooms:1
- Living area:6,349 sq. ft.
Heating and cooling
- Cooling:Central Air, Heat Pump, Wall Units
- Heating:Electric, Heat Pump, Radiant, Zoned
Structure and exterior
- Year built:2022
- Building area:6,349 sq. ft.
- Lot area:3.73 Acres
Utilities
- Water:Well
- Sewer:Septic Tank
Finances and disclosures
- Price:$6,995,000
- Price per sq. ft.:$1,101.75
- Tax amount:$28,065 (2024)
New listings near 451 Seapowet Avenue
- New
 $550,000Active2 beds 2 baths1,699 sq. ft.
$550,000Active2 beds 2 baths1,699 sq. ft.29 Robert Street, Tiverton, RI 02878
MLS# 1402747Listed by: EXP REALTY - Open Sat, 11am to 1pmNew
 $474,900Active3 beds 1 baths1,248 sq. ft.
$474,900Active3 beds 1 baths1,248 sq. ft.214 Souza Road, Tiverton, RI 02878
MLS# 1402391Listed by: CENTURY 21 TOPSAIL REALTY - Open Sat, 10am to 12pmNew
 $800,000Active3 beds 3 baths2,348 sq. ft.
$800,000Active3 beds 3 baths2,348 sq. ft.20 Christopher Avenue, Tiverton, RI 02878
MLS# 1402631Listed by: THE Q GROUP REALTY - New
 $499,900Active3 beds 2 baths1,326 sq. ft.
$499,900Active3 beds 2 baths1,326 sq. ft.374 Crandall Road, Tiverton, RI 02878
MLS# 1402717Listed by: COLDWELL BANKER REALTY - New
 $749,000Active3 beds 2 baths2,101 sq. ft.
$749,000Active3 beds 2 baths2,101 sq. ft.1282 East Rd, Tiverton, RI 02878
MLS# 73464835Listed by: Compass - Open Sun, 11am to 12:30pmNew
 $749,000Active3 beds 2 baths2,101 sq. ft.
$749,000Active3 beds 2 baths2,101 sq. ft.1282 East Road, Tiverton, RI 02878
MLS# 1401600Listed by: COMPASS  $529,900Active3 beds 1 baths1,162 sq. ft.
$529,900Active3 beds 1 baths1,162 sq. ft.54 Doris Ave, Tiverton, RI 02878
MLS# 73463326Listed by: RE/MAX Vantage $1,249,000Active2 beds 2 baths2,476 sq. ft.
$1,249,000Active2 beds 2 baths2,476 sq. ft.121 Driftwood Drive, Tiverton, RI 02878
MLS# 1400454Listed by: SERHANT RHODE ISLAND $1,575,000Active3 beds 2 baths1,636 sq. ft.
$1,575,000Active3 beds 2 baths1,636 sq. ft.214 Highland Road, Tiverton, RI 02878
MLS# 1401605Listed by: MOTT & CHACE SOTHEBY'S INTL. $260,000Pending2 beds 2 baths1,400 sq. ft.
$260,000Pending2 beds 2 baths1,400 sq. ft.135 North Brayton Road, Tiverton, RI 02878
MLS# 1401978Listed by: HOMESMART PROFESSIONALS
