46 Arrowhead Drive, Tiverton, RI 02878
Local realty services provided by:ERA Key Realty Services
Listed by: the enright group
Office: mott & chace sotheby's intl.
MLS#:1400411
Source:RI_STATEWIDE
Price summary
- Price:$990,000
- Price per sq. ft.:$460.47
- Monthly HOA dues:$41.67
About this home
Situated within the private landscape of Tiverton's Winnisimet Farm, this meticulously maintained residence provides a quintessential New England lifestyle. The entryway welcomes you with atrium windows and vaulted ceilings. The inviting glassed-in conservatory fills the interior with natural light, while an expansive pergola defines the homes charming facade. Inside, sun-filled living spaces create a warm and welcome atmosphere. The residence offers 3 bedrooms with views of beautiful gardens and 3 bathrooms, providing comfortable accommodations. Recent upgrades include new windows, Beach House Shake siding, refinished oak floors, new septic system, and 4 year old roof, ensuring the home is truly turn-key and move-in ready. The 2 car detached garage offers ample storage space with a loft area, enhancing the properties utility. The landscaped grounds present a harmonious blend of curated gardens and natural beauty, framed by classic New England stone walls. Residents of Winnisimet Farm enjoy an array of amenities, including private beach access, riparian mooring rights (subject to Town approval) and on-site storage for skiffs, kayaks and other waterfront essentials. The home is just 1.5 miles from Tiverton Four Corners, a short drive to beaches, restaurants and daily conveniences. Providence is only 35 minutes way making this an ideal peaceful retreat. Membership to Winnisimet Farm provides care of common areas, road maintenance and ensuring a well-kept community environment.
Contact an agent
Home facts
- Year built:1973
- Listing ID #:1400411
- Added:95 day(s) ago
- Updated:February 22, 2026 at 08:27 AM
Rooms and interior
- Bedrooms:3
- Total bathrooms:3
- Full bathrooms:3
- Living area:2,150 sq. ft.
Heating and cooling
- Cooling:Window Units
- Heating:Electric, Radiant
Structure and exterior
- Year built:1973
- Building area:2,150 sq. ft.
- Lot area:0.8 Acres
Utilities
- Water:Underground Utilities, Well
- Sewer:Septic Tank
Finances and disclosures
- Price:$990,000
- Price per sq. ft.:$460.47
- Tax amount:$8,550 (2025)
New listings near 46 Arrowhead Drive
- New
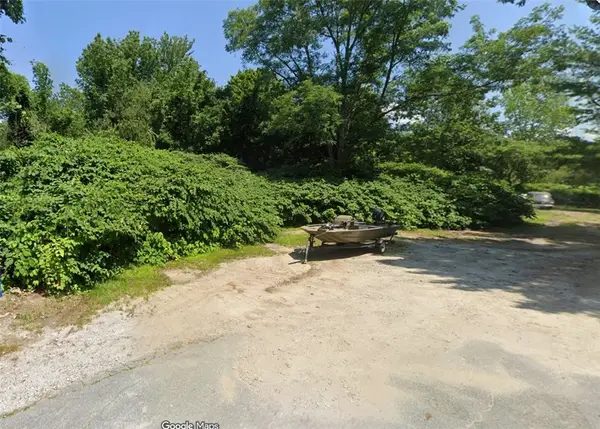 $150,000Active0.88 Acres
$150,000Active0.88 Acres0 Sheldon Street, Tiverton, RI 02878
MLS# 1405206Listed by: HOMESMART FIRST CLASS REALTY - New
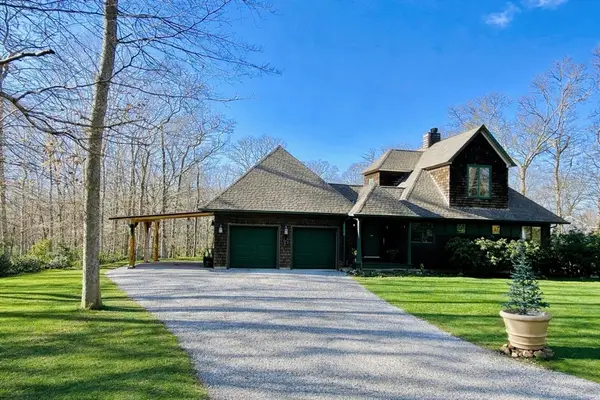 $969,900Active3 beds 2 baths2,584 sq. ft.
$969,900Active3 beds 2 baths2,584 sq. ft.127 Preservation Way, Tiverton, RI 02878
MLS# 73478060Listed by: Safe Harbor Realty - New
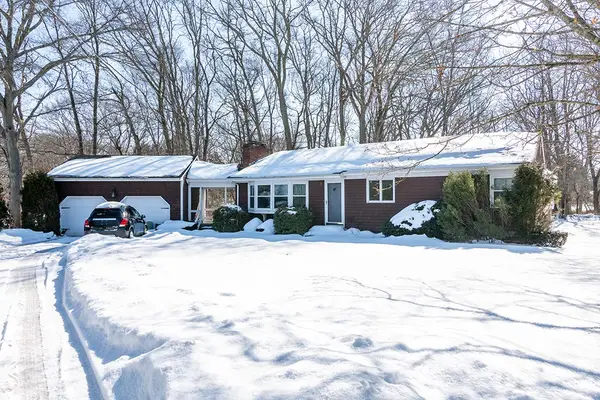 $499,900Active3 beds 2 baths1,558 sq. ft.
$499,900Active3 beds 2 baths1,558 sq. ft.105 Florence Street, Tiverton, RI 02878
MLS# 1404878Listed by: WEICHERT REALTORS-ATLANTIC PRP - New
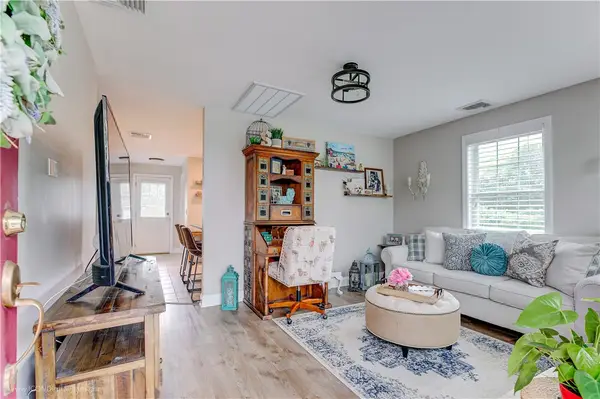 $329,000Active2 beds 1 baths731 sq. ft.
$329,000Active2 beds 1 baths731 sq. ft.1070 Crandall Road #4, Tiverton, RI 02878
MLS# 1404757Listed by: KELLER WILLIAMS COASTAL - New
 $639,000Active3 beds 2 baths1,484 sq. ft.
$639,000Active3 beds 2 baths1,484 sq. ft.164 Stoney Hollow Road, Tiverton, RI 02878
MLS# 1403078Listed by: HEARTH & HARBOR REALTY 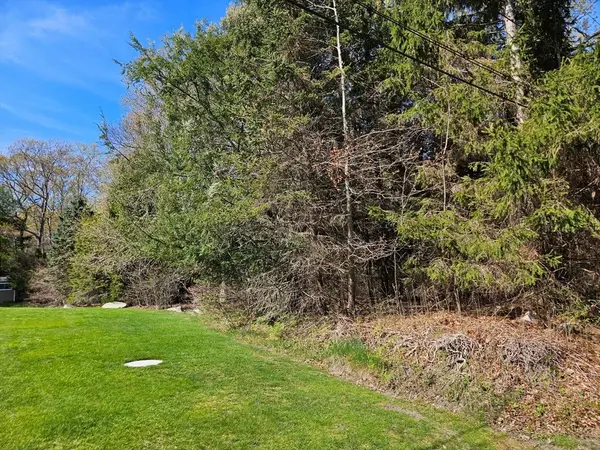 $150,000Active0.49 Acres
$150,000Active0.49 Acres0 Crandall Rd, Tiverton, RI 02878
MLS# 73473625Listed by: Rosewood Realty $519,900Active3 beds 2 baths2,024 sq. ft.
$519,900Active3 beds 2 baths2,024 sq. ft.25 Mathew Road, Tiverton, RI 02878
MLS# 1404208Listed by: JMG RHODE ISLAND $299,000Active2 beds 2 baths1,188 sq. ft.
$299,000Active2 beds 2 baths1,188 sq. ft.21 Nightingale Lane, Tiverton, RI 02878
MLS# 1404026Listed by: KELLER WILLIAMS SOUTH WATUPPA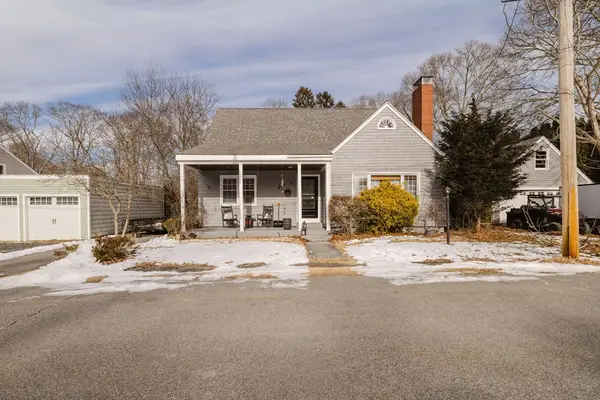 $519,900Active4 beds 2 baths1,505 sq. ft.
$519,900Active4 beds 2 baths1,505 sq. ft.24 Cala Ave, Tiverton, RI 02878
MLS# 73471911Listed by: Keller Williams South Watuppa $450,000Pending2 beds 1 baths768 sq. ft.
$450,000Pending2 beds 1 baths768 sq. ft.240 Brayton Road, Tiverton, RI 02878
MLS# 1403567Listed by: EPIQUE INC.

