47 Watermark Drive, Tiverton, RI 02878
Local realty services provided by:ERA Key Realty Services
47 Watermark Drive,Tiverton, RI 02878
$1,250,000
- 3 Beds
- 4 Baths
- 3,542 sq. ft.
- Condominium
- Pending
Listed by: paula licciardi
Office: ri real estate services
MLS#:1381620
Source:RI_STATEWIDE
Price summary
- Price:$1,250,000
- Price per sq. ft.:$352.91
- Monthly HOA dues:$1,179
About this home
Imagine a stunning three-story end unit townhome that seamlessly blends luxury and comfort. This exquisite residence boasts expansive water views, offering a serene backdrop for daily living. The outdoor spaces are equally impressive, featuring a patio and a spacious deck perfect for entertaining or unwinding while watching breathtaking sunsets with views of The Mount Hope Bay. The heart of the home is a grand living area with cathedral ceilings, creating an expansive and airy atmosphere. Large windows frame stunning sunset views over the water. The home features two primary suites - one with a stunning water view and a walk in closet. The first floor primary suite has its own private patio, two closets and a large bathroom. The lower level with its amazing patio, wet bar and full bath is open to many possibilities. The Villages on Mt Hope Bay is Newport County's only 55+ community with amenities, views and a vibrant social scene. Residents enjoy weekly cocktail get togethers, card clubs, book clubs, golf outings, pickleball and tennis games, just to name a few. Gated community just minutes to RT 24 with easy access to restaurants, attractions and shopping in Providence, Boston, Bristol and Newport.
Contact an agent
Home facts
- Year built:2005
- Listing ID #:1381620
- Added:264 day(s) ago
- Updated:December 24, 2025 at 08:24 AM
Rooms and interior
- Bedrooms:3
- Total bathrooms:4
- Full bathrooms:3
- Half bathrooms:1
- Living area:3,542 sq. ft.
Heating and cooling
- Cooling:Central Air
- Heating:Central, Forced Air, Gas, Zoned
Structure and exterior
- Year built:2005
- Building area:3,542 sq. ft.
Utilities
- Water:Multiple Meters, Public, Underground Utilities
- Sewer:Connected, Public Sewer, Sewer Connected
Finances and disclosures
- Price:$1,250,000
- Price per sq. ft.:$352.91
- Tax amount:$10,829 (2024)
New listings near 47 Watermark Drive
- New
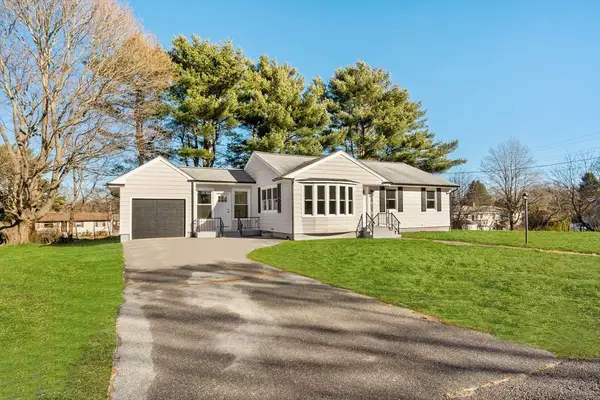 $529,900Active3 beds 1 baths1,162 sq. ft.
$529,900Active3 beds 1 baths1,162 sq. ft.54 Doris Ave, Tiverton, RI 02878
MLS# 73463326Listed by: RE/MAX Vantage - New
 $1,249,000Active2 beds 2 baths2,476 sq. ft.
$1,249,000Active2 beds 2 baths2,476 sq. ft.121 Driftwood Drive, Tiverton, RI 02878
MLS# 1400454Listed by: SERHANT RHODE ISLAND - New
 $1,575,000Active3 beds 2 baths1,636 sq. ft.
$1,575,000Active3 beds 2 baths1,636 sq. ft.214 Highland Road, Tiverton, RI 02878
MLS# 1401605Listed by: MOTT & CHACE SOTHEBY'S INTL.  $260,000Pending2 beds 2 baths1,400 sq. ft.
$260,000Pending2 beds 2 baths1,400 sq. ft.135 North Brayton Road, Tiverton, RI 02878
MLS# 1401978Listed by: HOMESMART PROFESSIONALS- New
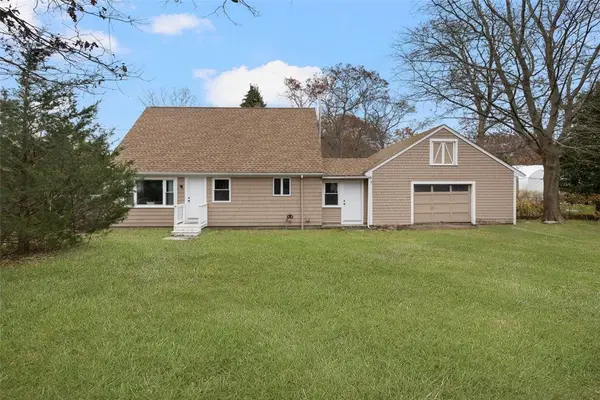 $509,900Active4 beds 2 baths1,326 sq. ft.
$509,900Active4 beds 2 baths1,326 sq. ft.374 Crandall Road, Tiverton, RI 02878
MLS# 1401867Listed by: COLDWELL BANKER REALTY - New
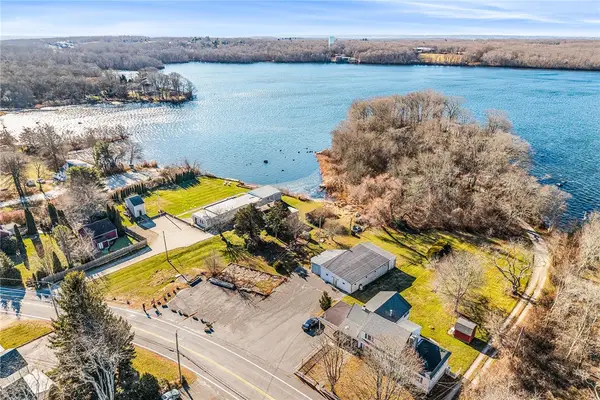 $300,000Active0.94 Acres
$300,000Active0.94 Acres1023 Old Stafford Road, Tiverton, RI 02878
MLS# 1401684Listed by: REDFIN CORPORATION 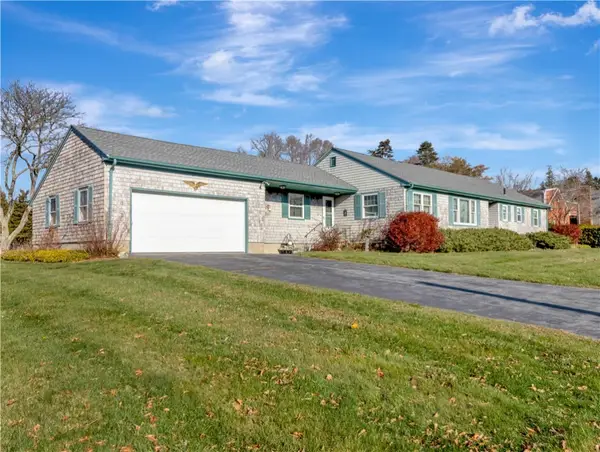 $795,000Active2 beds 3 baths2,066 sq. ft.
$795,000Active2 beds 3 baths2,066 sq. ft.89 North Court, Tiverton, RI 02878
MLS# 1401294Listed by: EXP REALTY- Open Sat, 12 to 1pm
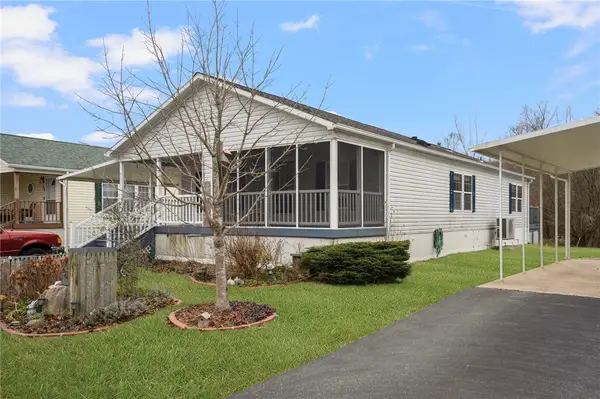 $325,000Active2 beds 2 baths1,404 sq. ft.
$325,000Active2 beds 2 baths1,404 sq. ft.3 Blackbird Street, Tiverton, RI 02878
MLS# 1400451Listed by: KELLER WILLIAMS COASTAL  $899,900Active3 beds 4 baths2,924 sq. ft.
$899,900Active3 beds 4 baths2,924 sq. ft.42 Lewis Street, Tiverton, RI 02878
MLS# 1401270Listed by: HOGAN ASSOCIATES CHRISTIE'S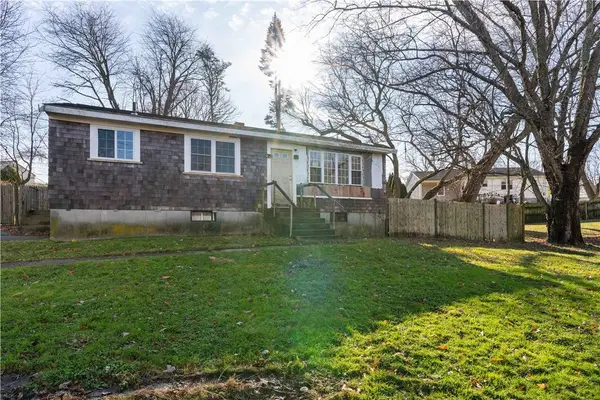 $350,000Active2 beds 1 baths1,040 sq. ft.
$350,000Active2 beds 1 baths1,040 sq. ft.105 Borden Road, Tiverton, RI 02878
MLS# 1400506Listed by: CENTURY 21 TOPSAIL REALTY
