9 Cutter Lane, Tiverton, RI 02878
Local realty services provided by:ERA Key Realty Services
9 Cutter Lane,Tiverton, RI 02878
$1,125,000
- 3 Beds
- 4 Baths
- 3,170 sq. ft.
- Condominium
- Active
Listed by:tom little401-816-4060
Office:gustave white sotheby's realty
MLS#:1379216
Source:RI_STATEWIDE
Price summary
- Price:$1,125,000
- Price per sq. ft.:$354.89
- Monthly HOA dues:$1,055
About this home
Beautiful Sakonnet Style custom townhome in the sought after community of The Villages on Mt Hope Bay. Meticulously maintained with spectacular views of Mt Hope Bay and Bridge. First Floor primary bedroom suite water forward with access to newer composite deck to take in those postcard worthy sunsets the Villages are known for. Open concept with main level living in mind. Second floor bedroom bath and loft ideal for family or guests. Full finished walkout lower level is perfectly set up for guests or live in help equipped with bedroom, office, family room, full bath and full kitchen with walkout access to private stone patio. Villages on Mt Hope Bay is Newport County's only 55+ community with amenities, views and vibrant social scene. Residents enjoy weekly cocktail get togethers, card clubs, book clubs, golf outings, pickle ball and tennis games, just to name a few. Gated community just minutes to RT 24 with easy access to restaurants, attractions and shopping in Providence, Boston, Bristol, Newport and the south eastern Massachusetts and RI farm coast.
Contact an agent
Home facts
- Year built:2004
- Listing ID #:1379216
- Added:213 day(s) ago
- Updated:October 06, 2025 at 01:53 PM
Rooms and interior
- Bedrooms:3
- Total bathrooms:4
- Full bathrooms:3
- Half bathrooms:1
- Living area:3,170 sq. ft.
Heating and cooling
- Cooling:Central Air
- Heating:Forced Air, Gas, Zoned
Structure and exterior
- Year built:2004
- Building area:3,170 sq. ft.
- Lot area:71.97 Acres
Utilities
- Water:Multiple Meters, Public, Underground Utilities
- Sewer:Connected, Public Sewer, Sewer Connected
Finances and disclosures
- Price:$1,125,000
- Price per sq. ft.:$354.89
- Tax amount:$10,014 (2024)
New listings near 9 Cutter Lane
- New
 $325,000Active3 beds 2 baths2,592 sq. ft.
$325,000Active3 beds 2 baths2,592 sq. ft.71 Blackbird Street, Tiverton, RI 02878
MLS# 1396961Listed by: LPT REALTY - New
 $499,900Active4 beds 3 baths4,616 sq. ft.
$499,900Active4 beds 3 baths4,616 sq. ft.8 Campion Avenue, Tiverton, RI 02878
MLS# 1396612Listed by: COLDWELL BANKER REALTY - New
 $925,000Active6 beds 4 baths3,056 sq. ft.
$925,000Active6 beds 4 baths3,056 sq. ft.239 Bulgarmarsh Road, Tiverton, RI 02878
MLS# 1396596Listed by: INNOVATIONS REALTY - Open Sun, 11am to 1pmNew
 $310,000Active1 beds 1 baths1,025 sq. ft.
$310,000Active1 beds 1 baths1,025 sq. ft.447 Stafford Road #E4, Tiverton, RI 02878
MLS# 1395220Listed by: HOMESMART PROFESSIONALS - New
 $499,999Active3 beds 1 baths1,250 sq. ft.
$499,999Active3 beds 1 baths1,250 sq. ft.1264 Crandall Road, Tiverton, RI 02878
MLS# 1394670Listed by: LONG REALTY, INC. 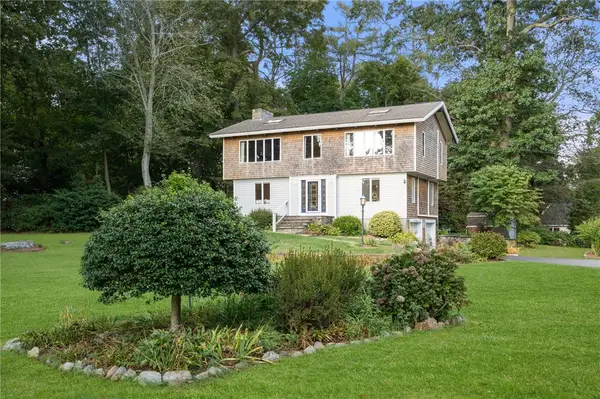 $999,900Active3 beds 3 baths2,544 sq. ft.
$999,900Active3 beds 3 baths2,544 sq. ft.40 Penny Pond Road, Tiverton, RI 02878
MLS# 1395307Listed by: COLDWELL BANKER REALTY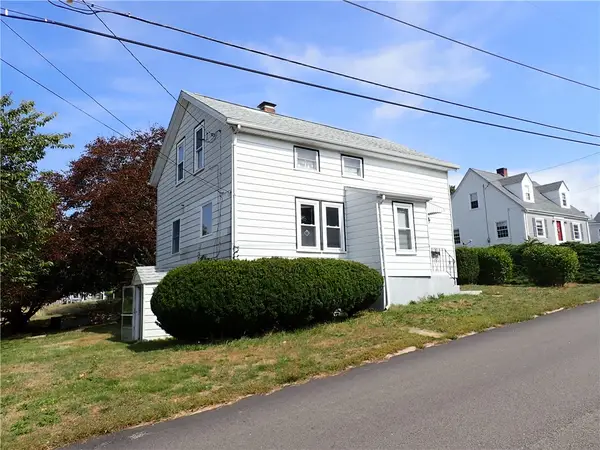 $375,000Active2 beds 1288 baths1,288 sq. ft.
$375,000Active2 beds 1288 baths1,288 sq. ft.238 Judson Street, Tiverton, RI 02878
MLS# 1395947Listed by: RE/MAX RESULTS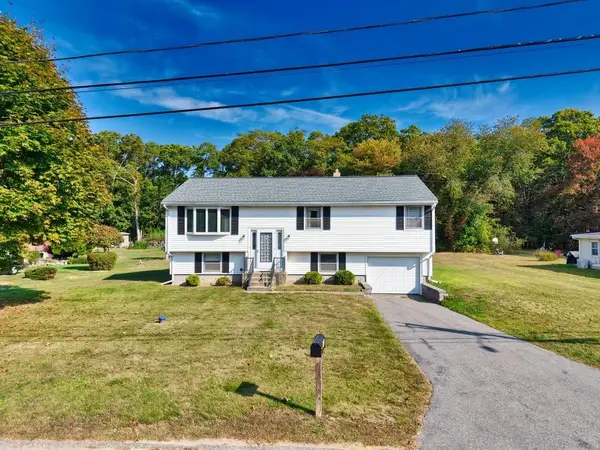 $525,000Active3 beds 2 baths1,443 sq. ft.
$525,000Active3 beds 2 baths1,443 sq. ft.100 Furey Avenue, Tiverton, RI 02878
MLS# 1394447Listed by: T. L. HOLLAND AGENCY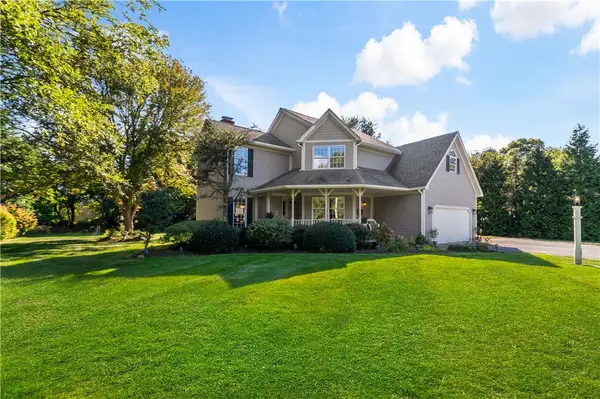 $670,000Active3 beds 3 baths2,000 sq. ft.
$670,000Active3 beds 3 baths2,000 sq. ft.51 Coral Lane, Tiverton, RI 02878
MLS# 1395837Listed by: WILLIAM RAVEIS INSPIRE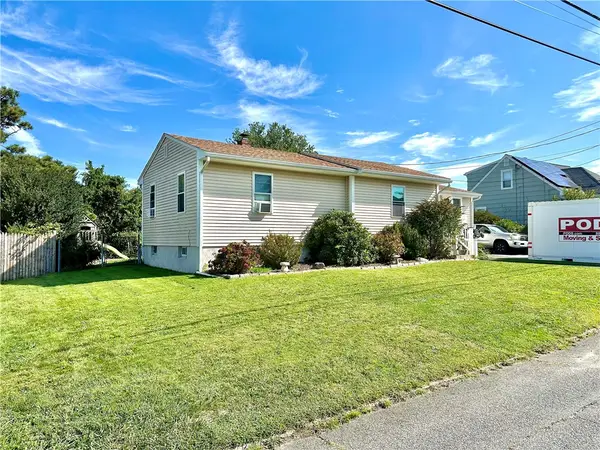 $415,000Active3 beds 1 baths1,421 sq. ft.
$415,000Active3 beds 1 baths1,421 sq. ft.100 Robert Gray Avenue, Tiverton, RI 02878
MLS# 1395388Listed by: WILLIAM RAVEIS INSPIRE
