511 Child Street #701, Warren, RI 02885
Local realty services provided by:ERA Key Realty Services



Listed by:tracey mulvey
Office:re/max river's edge - bristol
MLS#:1373641
Source:RI_STATEWIDE
Price summary
- Price:$305,900
- Price per sq. ft.:$249.92
- Monthly HOA dues:$310
About this home
Welcome to 511 Child Street in historic Warren. Charming 2 bedroom end unit beautifully maintained and simply picture perfect! Interior has been completely painted and is drenched in afternoon sunlight. First level features custom wood tray ceilings and crown moldings providing a unique dramatic architectural element to the entire space. Open concept kitchen with granite counter tops and stainless appliances flows nicely into the dining area and expansive living room all finished with tasteful marble tile flooring. Walk-in pantry closet and half bath powder room are both convenient and readily accessible. Second level offers generous primary with cathedral ceiling, southern facing deck, and walk in cedar closet, large second bedroom, custom full bathroom with skylight, laundry and hardwood flooring throughout. Plenty of on site parking assigned for 2 vehicles and unassigned for guests. Located just a short distance to town, waterfront parks and bike path. Discover living in this vibrant coastal community known for local art galleries, antique shops, boutiques, cafes, and fine dining...Make this your home sweet home!
Contact an agent
Home facts
- Year built:1990
- Listing Id #:1373641
- Added:247 day(s) ago
- Updated:July 22, 2025 at 07:16 AM
Rooms and interior
- Bedrooms:2
- Total bathrooms:2
- Full bathrooms:1
- Half bathrooms:1
- Living area:1,224 sq. ft.
Heating and cooling
- Cooling:Central Air
- Heating:Forced Air, Gas
Structure and exterior
- Year built:1990
- Building area:1,224 sq. ft.
Utilities
- Water:Connected, Public
- Sewer:Connected, Public Sewer, Sewer Connected
Finances and disclosures
- Price:$305,900
- Price per sq. ft.:$249.92
- Tax amount:$3,357 (2024)
New listings near 511 Child Street #701
- New
 $579,900Active2 beds 4 baths1,610 sq. ft.
$579,900Active2 beds 4 baths1,610 sq. ft.15 Nobert Street #1, Warren, RI 02885
MLS# 1391186Listed by: COLDWELL BANKER REALTY - Open Sun, 11am to 12:30pmNew
 $815,000Active4 beds 3 baths2,135 sq. ft.
$815,000Active4 beds 3 baths2,135 sq. ft.3 Asylum Road, Warren, RI 02885
MLS# 1390009Listed by: GUSTAVE WHITE SOTHEBY'S REALTY - Open Thu, 5 to 6:30pmNew
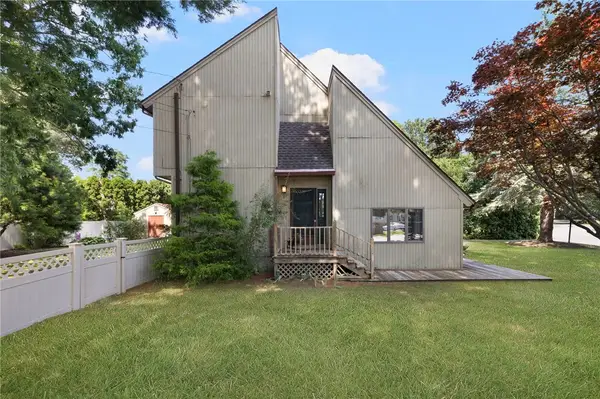 $499,000Active3 beds 2 baths2,168 sq. ft.
$499,000Active3 beds 2 baths2,168 sq. ft.1 Charity Drive, Warren, RI 02885
MLS# 1388899Listed by: GREENWICH BAY BROKERS - New
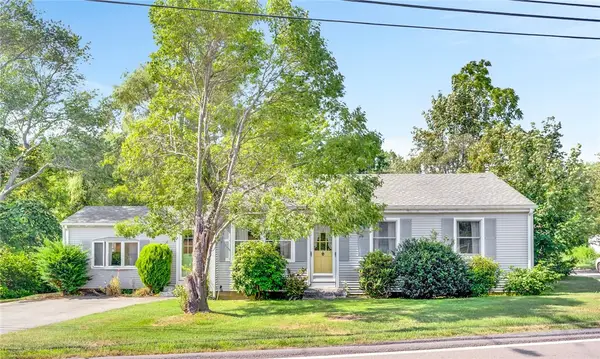 $319,900Active3 beds 1 baths1,252 sq. ft.
$319,900Active3 beds 1 baths1,252 sq. ft.24 Schoolhouse Road, Warren, RI 02885
MLS# 1389571Listed by: RE/MAX RIVER'S EDGE - BRISTOL - New
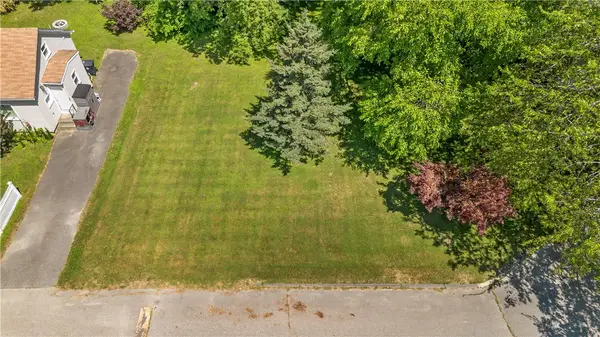 $175,000Active0.21 Acres
$175,000Active0.21 Acres430 Water Street, Warren, RI 02885
MLS# 1390828Listed by: RE/MAX RIVER'S EDGE - BRISTOL - New
 $389,000Active-- beds 2 baths1,008 sq. ft.
$389,000Active-- beds 2 baths1,008 sq. ft.210 Metacom Avenue, Warren, RI 02885
MLS# 1390975Listed by: COLDWELL BANKER REALTY - New
 $170,000Active1 beds 1 baths456 sq. ft.
$170,000Active1 beds 1 baths456 sq. ft.510 Child Street #305B, Warren, RI 02885
MLS# 1390848Listed by: MOTT & CHACE SOTHEBY'S INTL. - New
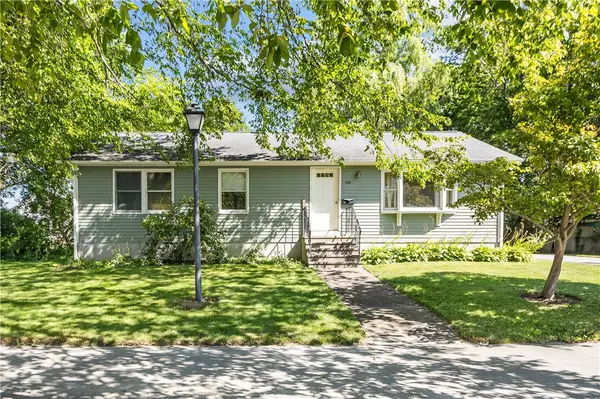 $499,000Active3 beds 2 baths1,200 sq. ft.
$499,000Active3 beds 2 baths1,200 sq. ft.430 Water Street, Warren, RI 02885
MLS# 1390693Listed by: RE/MAX RIVER'S EDGE - BRISTOL - New
 $519,000Active3 beds 1 baths1,580 sq. ft.
$519,000Active3 beds 1 baths1,580 sq. ft.16 Overhill Road, Warren, RI 02885
MLS# 1390218Listed by: CENTURY 21 TOPSAIL REALTY - New
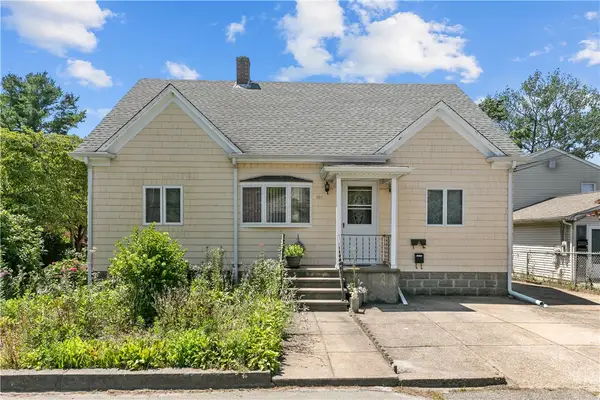 $429,000Active4 beds 2 baths3,498 sq. ft.
$429,000Active4 beds 2 baths3,498 sq. ft.101 Arlington Avenue, Warren, RI 02885
MLS# 1390542Listed by: CENTURY 21 TOPSAIL REALTY
