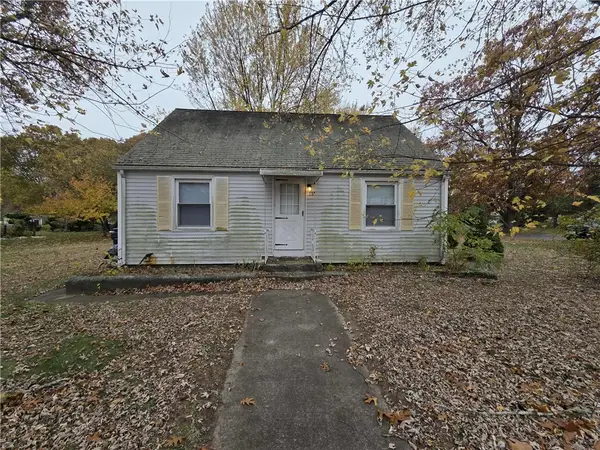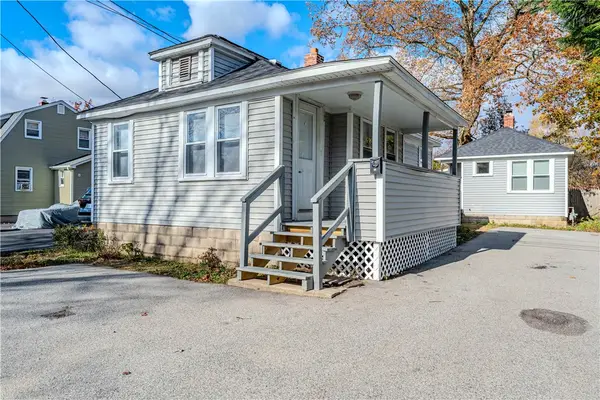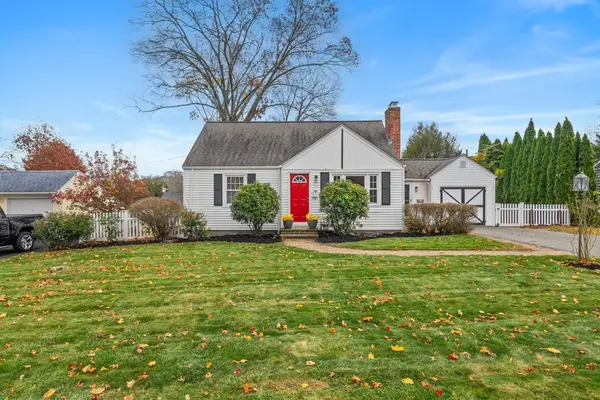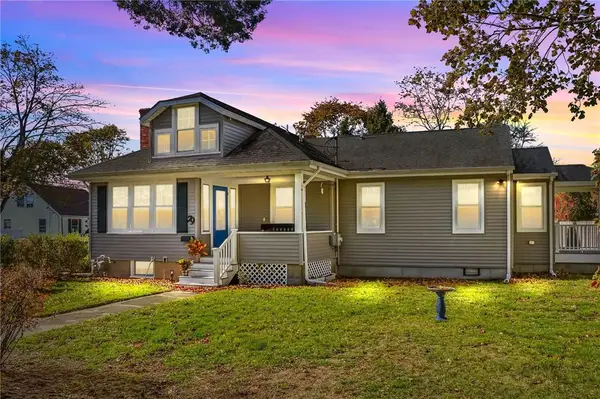139 Yucatan Drive, Warwick, RI 02889
Local realty services provided by:Empire Real Estate Group ERA Powered
Listed by: the anchor team
Office: re/max results
MLS#:1397166
Source:RI_STATEWIDE
Price summary
- Price:$475,000
- Price per sq. ft.:$221.86
About this home
Move right into this charming and meticulously maintained Cape in the heart of Warwick. This property offers 3-bedrooms and 2-modern full bathrooms and open layout. Step inside to discover an inviting updated kitchen with island, granite, stainless steel appliances and open to the family room and dining room. The main level has a full bathroom, bedroom, formal living room and kitchen/dining/family room with walkout to deck and fenced in yard. The second level has 2 bedrooms and full bathroom. The lower level is partially finished with a recreation room and unfinished side has mechanicals with laundry. The attached garage provides secure parking and additional storage.
Situated on a desirable corner lot, enjoy the outdoors in your fenced in backyard. Enjoy the serene beauty of Warwick Pond, just a short walk away, offering a peaceful escape for walks and outdoor activities. With its great location, practical layout, updates and square footage this home is ready ready for you to move right in! Close to all amenities including shopping, restaurants, schools, recreation and highway access.
Contact an agent
Home facts
- Year built:1950
- Listing ID #:1397166
- Added:61 day(s) ago
- Updated:November 17, 2025 at 04:54 PM
Rooms and interior
- Bedrooms:3
- Total bathrooms:2
- Full bathrooms:2
- Living area:2,141 sq. ft.
Heating and cooling
- Cooling:Central Air
- Heating:Forced Air, Gas
Structure and exterior
- Year built:1950
- Building area:2,141 sq. ft.
- Lot area:0.16 Acres
Utilities
- Water:Connected, Public
- Sewer:Connected, Public Sewer, Sewer Connected
Finances and disclosures
- Price:$475,000
- Price per sq. ft.:$221.86
- Tax amount:$5,138 (2025)
New listings near 139 Yucatan Drive
- Open Sat, 11am to 1pmNew
 $465,000Active3 beds 2 baths2,007 sq. ft.
$465,000Active3 beds 2 baths2,007 sq. ft.71 Northup Street, Warwick, RI 02889
MLS# 1399959Listed by: COMPASS - New
 $249,000Active3 beds 1 baths1,692 sq. ft.
$249,000Active3 beds 1 baths1,692 sq. ft.117 Second Point Road, Warwick, RI 02889
MLS# 1400195Listed by: RE/MAX RIVER'S EDGE - New
 $449,000Active3 beds 1 baths1,627 sq. ft.
$449,000Active3 beds 1 baths1,627 sq. ft.52 Inez Avenue, Warwick, RI 02886
MLS# 1400221Listed by: COLDWELL BANKER REALTY - Open Sat, 1 to 3pmNew
 $500,000Active4 beds 2 baths2,436 sq. ft.
$500,000Active4 beds 2 baths2,436 sq. ft.141 Brush Neck Avenue, Warwick, RI 02889
MLS# 1400251Listed by: RI REAL ESTATE SERVICES - New
 $145,000Active1 beds 1 baths621 sq. ft.
$145,000Active1 beds 1 baths621 sq. ft.48 Lane 2, Warwick, RI 02888
MLS# 1400253Listed by: RE/MAX PROFESSIONALS - New
 $284,900Active2 beds 1 baths640 sq. ft.
$284,900Active2 beds 1 baths640 sq. ft.76 Kenway Avenue, Warwick, RI 02889
MLS# 1399647Listed by: RE/MAX PREFERRED - New
 $589,900Active3 beds 3 baths1,874 sq. ft.
$589,900Active3 beds 3 baths1,874 sq. ft.23 Clara Avenue, Warwick, RI 02889
MLS# 1400065Listed by: RHODE ISLAND REALTY GROUP, LLC - Open Sun, 11am to 12pmNew
 $450,000Active3 beds 3 baths1,061 sq. ft.
$450,000Active3 beds 3 baths1,061 sq. ft.83 Ottawa Avenue, Warwick, RI 02889
MLS# 1400115Listed by: HERE REALTY - New
 $400,000Active3 beds 1 baths1,187 sq. ft.
$400,000Active3 beds 1 baths1,187 sq. ft.922 Narragansett Parkway, Warwick, RI 02888
MLS# 1400112Listed by: COMPASS - New
 $429,900Active2 beds 2 baths1,577 sq. ft.
$429,900Active2 beds 2 baths1,577 sq. ft.79 Carpenter Street, Warwick, RI 02886
MLS# 1400113Listed by: WILLIAMS & STUART REAL ESTATE
