14 Shirley Street, Warwick, RI 02888
Local realty services provided by:EMPIRE REAL ESTATE GROUP ERA POWERED
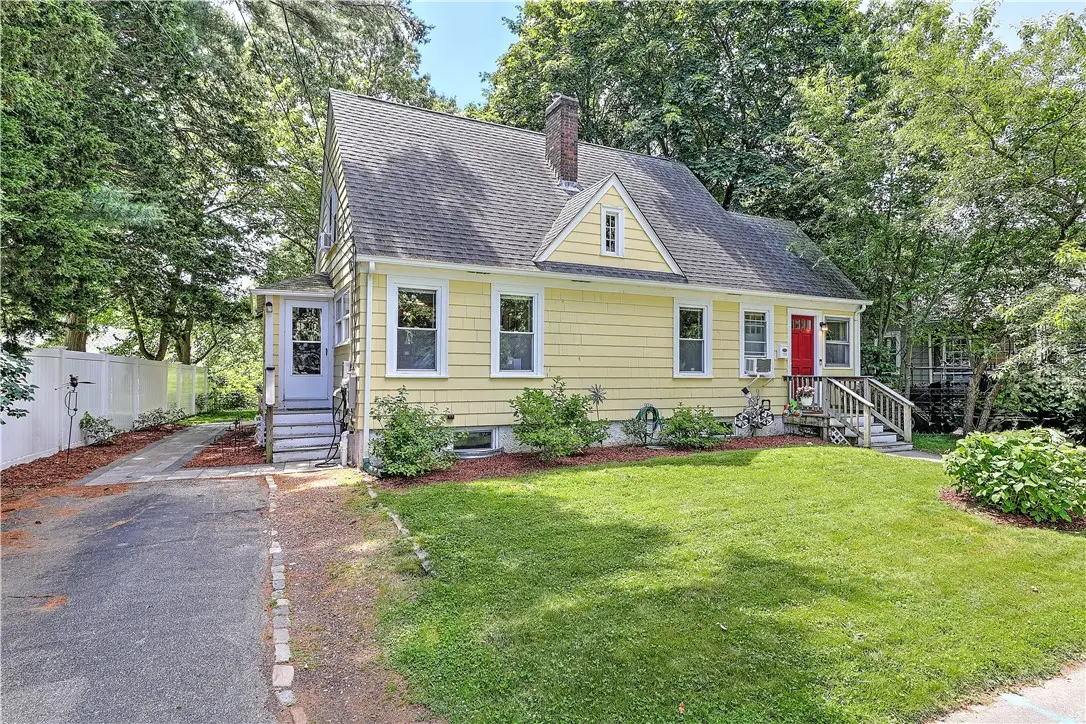
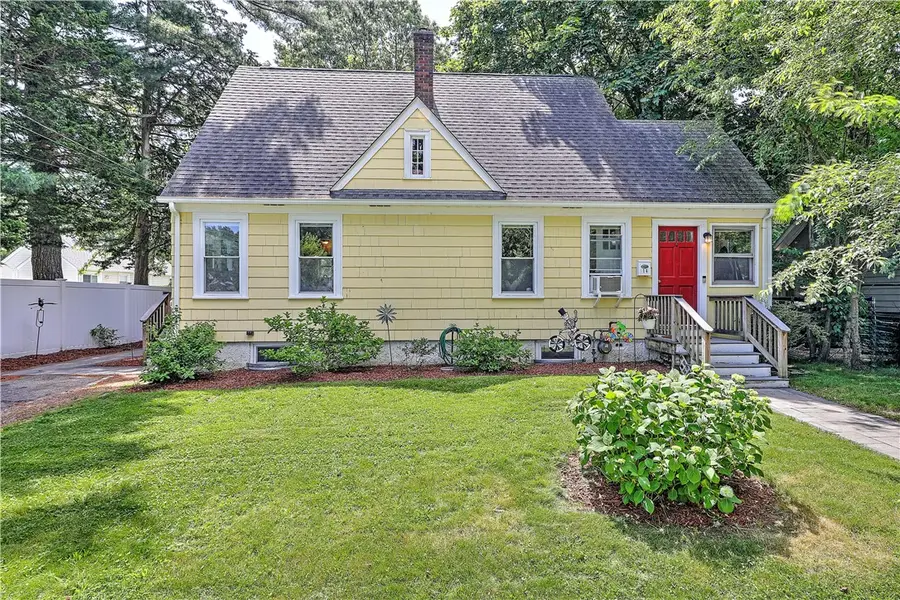
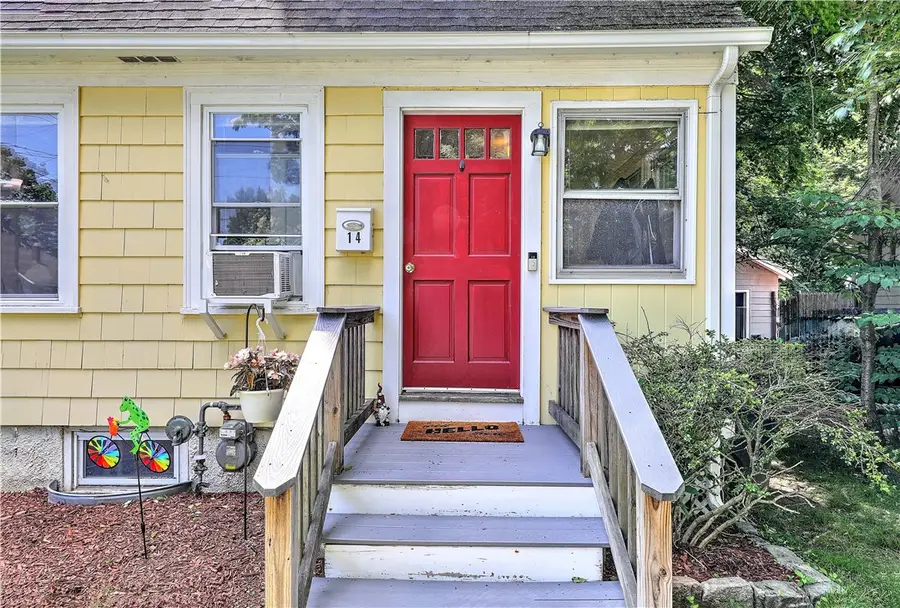
Listed by:stephen gaskin
Office:residential properties ltd.
MLS#:1387709
Source:RI_STATEWIDE
Price summary
- Price:$369,900
- Price per sq. ft.:$298.31
About this home
Welcome to this delightful, light-filled, and well-cared-for Cape in Warwick's desirable Lakewood neighborhood. Featuring 3 bedrooms and 1.5 bathrooms, this home showcases original hardwood floors that add character and warmth throughout. The main level includes a full bath and one bedroom, currently being used as an office, along with a spacious living room centered around a cozy fireplace. A bright dining room flows into the kitchen, outfitted with stainless steel appliances and granite countertops. A sunroom provides a flexible space for a mudroom, den or, playroom. Upstairs, you'll find two additional bedrooms and a half bath. Recent upgrades include a newer roof, new hot water heater, updated electrical panel, and new gutters and gutter guards. A full energy assessment and improvements were completed by RISE, French drains have been installed, and an EV charger adds convenience for electric vehicle owners. Outside, enjoy a lush, private yard and storage shed. The outdoor space has been lovingly care for, and offers great potential for anyone with a green thumb to make it their own. With its modern updates, classic charm and easily accessible location, this is one you won't want to miss! 14 Shirley awaits its new caretaker...
Contact an agent
Home facts
- Year built:1945
- Listing Id #:1387709
- Added:51 day(s) ago
- Updated:July 22, 2025 at 07:16 AM
Rooms and interior
- Bedrooms:3
- Total bathrooms:2
- Full bathrooms:1
- Half bathrooms:1
- Living area:1,240 sq. ft.
Heating and cooling
- Cooling:Window Units
- Heating:Baseboard, Gas
Structure and exterior
- Year built:1945
- Building area:1,240 sq. ft.
- Lot area:0.13 Acres
Utilities
- Water:Connected, Public
- Sewer:Connected, Public Sewer, Sewer Connected
Finances and disclosures
- Price:$369,900
- Price per sq. ft.:$298.31
- Tax amount:$3,813 (2024)
New listings near 14 Shirley Street
- Open Sat, 11am to 1pmNew
 $459,900Active4 beds 2 baths2,568 sq. ft.
$459,900Active4 beds 2 baths2,568 sq. ft.25 High Street, Warwick, RI 02886
MLS# 1392300Listed by: REAL BROKER, LLC - Open Sat, 1 to 2pmNew
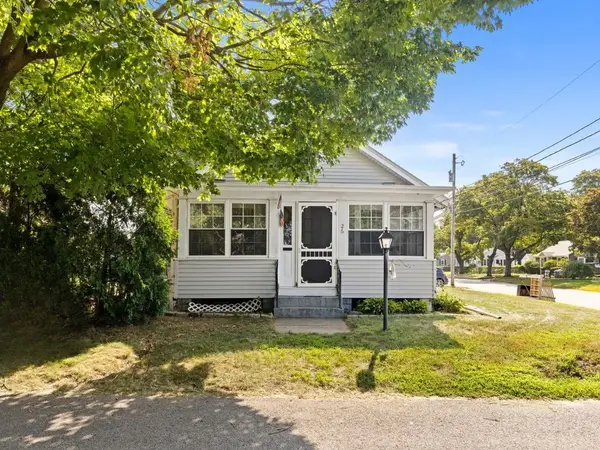 $410,000Active2 beds 2 baths1,114 sq. ft.
$410,000Active2 beds 2 baths1,114 sq. ft.26 Althea Road, Warwick, RI 02889
MLS# 1392457Listed by: REAL BROKER, LLC - New
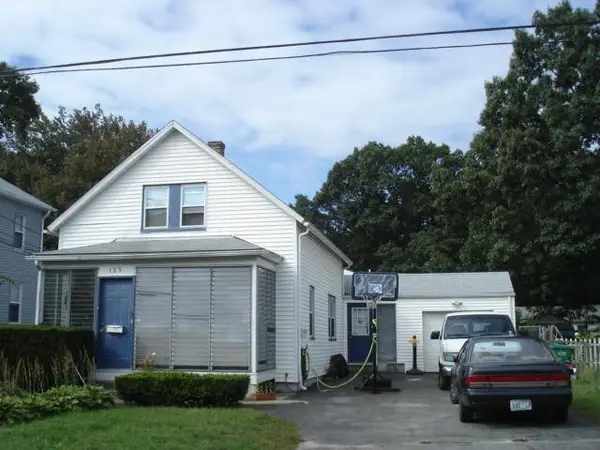 $345,000Active4 beds 2 baths1,662 sq. ft.
$345,000Active4 beds 2 baths1,662 sq. ft.123 Harrington Avenue, Warwick, RI 02888
MLS# 1392465Listed by: COLDWELL BANKER REALTY - Open Sat, 12 to 1:30pmNew
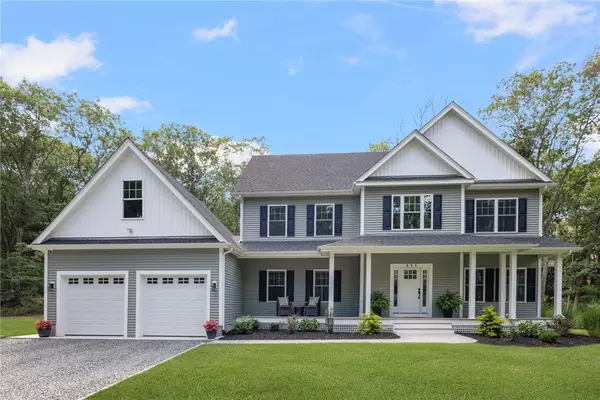 $959,900Active4 beds 3 baths2,518 sq. ft.
$959,900Active4 beds 3 baths2,518 sq. ft.451 Green Bush Road, Warwick, RI 02818
MLS# 1391170Listed by: COLDWELL BANKER REALTY - Open Sat, 1:30 to 3pmNew
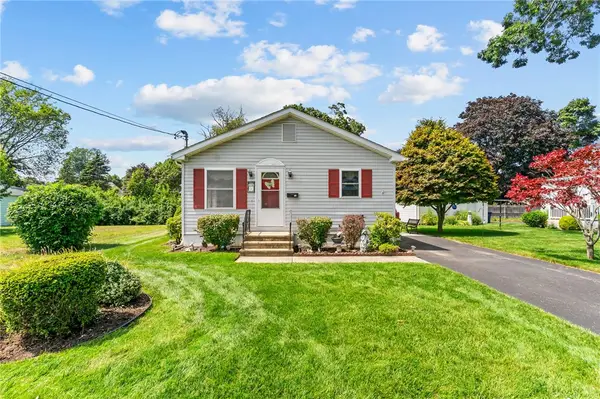 $359,000Active2 beds 1 baths2,037 sq. ft.
$359,000Active2 beds 1 baths2,037 sq. ft.73 Phillips Avenue, Warwick, RI 02888
MLS# 1391949Listed by: COAST TO COUNTRY REALTY - Open Sat, 10:30am to 12:30pmNew
 $299,900Active3 beds 2 baths864 sq. ft.
$299,900Active3 beds 2 baths864 sq. ft.122 Leigh Street, Warwick, RI 02889
MLS# 1392116Listed by: CENTURY 21 LIMITLESS PRG - New
 $265,000Active1 beds 1 baths725 sq. ft.
$265,000Active1 beds 1 baths725 sq. ft.755 Williamsburg Circle, Warwick, RI 02886
MLS# 1392530Listed by: CENTURY 21 LIMITLESS PRG - New
 $410,000Active2 beds 1 baths920 sq. ft.
$410,000Active2 beds 1 baths920 sq. ft.400 Narragansett Parkway #SC-4, Warwick, RI 02888
MLS# 1392310Listed by: RE/MAX 1ST CHOICE - New
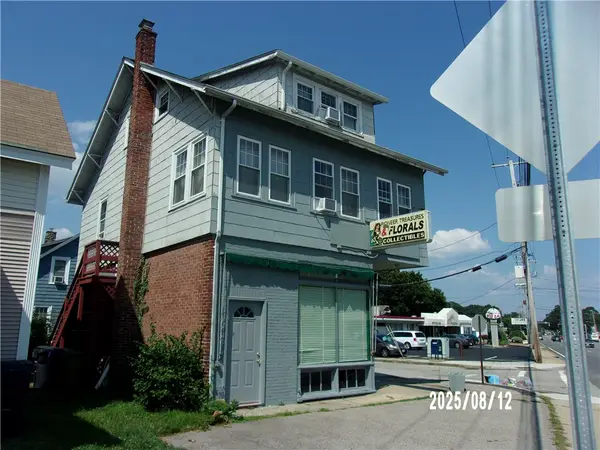 $399,000Active3 beds 1 baths2,358 sq. ft.
$399,000Active3 beds 1 baths2,358 sq. ft.1153 Post Road, Warwick, RI 02888
MLS# 1392548Listed by: WHITE SWAN REALTY - Open Sat, 11am to 12:30pmNew
 $749,900Active4 beds 2 baths3,109 sq. ft.
$749,900Active4 beds 2 baths3,109 sq. ft.78 Timberline Road, Warwick, RI 02886
MLS# 1390956Listed by: COLDWELL BANKER REALTY
