176 Vernon Street, Warwick, RI 02889
Local realty services provided by:EMPIRE REAL ESTATE GROUP ERA POWERED

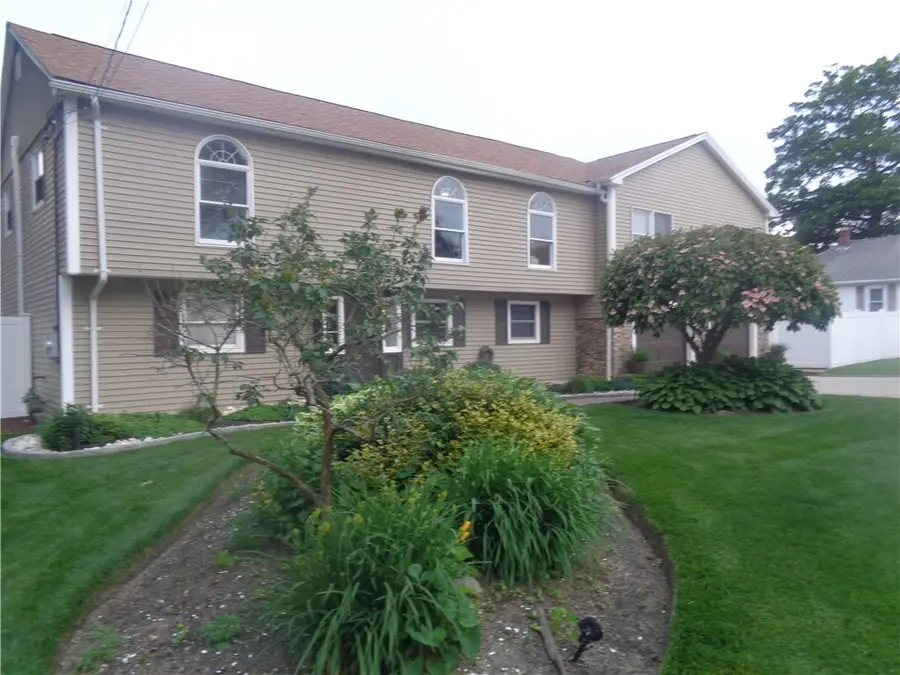
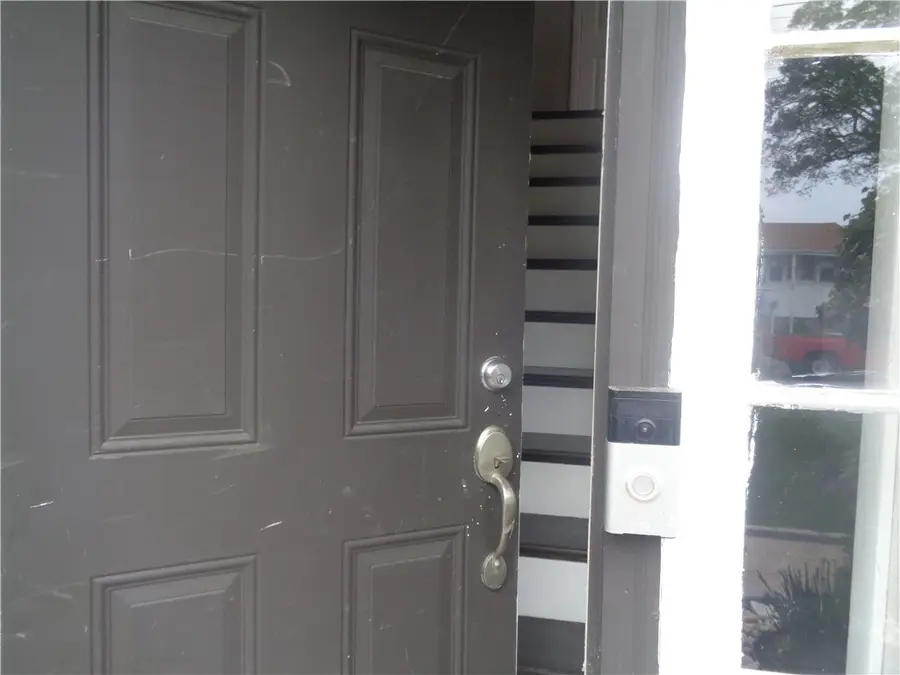
Listed by:victoria calabro
Office:century 21 shoreline
MLS#:1392232
Source:RI_STATEWIDE
Price summary
- Price:$659,900
- Price per sq. ft.:$168.47
About this home
Formal Dining , Great Room, Eat In Kitchen With Quartz Counters, 5 Bedrooms , The Master Suite Includes A Private En-Suite With Over Sized Soaking Tub Tempered Glass Walk- In Rain Shower With Shatter Proof Glass Coating , A Walk-In Dream Closet All Custom Built With Custom Pocket Doors With Soft Closure ,A Gas Fire Place For Many Cozy Winter Nights To Come , The Lower Level Is Beautifully Finished With High Grade Tile Throughout The Lower Level Is A Great Media Family Entertainment Space With A Walk Out To A Beautiful Oasis Setting For Many Back Yard Barbecues For Family Enjoyment This Home Offers Maple Flooring, A New Carrier Infinity Heat Pump/AC With Smart Thermostat With 8.5 Yr Warranty Installed For The Addition , 1 Yr Old AC With 9yr.Warranty ,New 50Gallon Hot Water Tank ,18Month Old Roof & Sheathing , New 200 Amp Electric Panel, Beautifully Landscaped With Hard Wire Lighting , French Drain In The Driveway , All Gutters & Drains Are Pumped Under Ground With A 7 Zone Irrigation System, This Home Is Centrally Located Minutes To TF Green Airport, Restaurants , Shopping , Henricken Private High School , Rt 95, 37 & 295 Call For An Easy Show ......
Contact an agent
Home facts
- Year built:1966
- Listing Id #:1392232
- Added:5 day(s) ago
- Updated:August 09, 2025 at 04:50 PM
Rooms and interior
- Bedrooms:5
- Total bathrooms:2
- Full bathrooms:2
- Living area:3,917 sq. ft.
Heating and cooling
- Cooling:Central Air
- Heating:Baseboard, Gas
Structure and exterior
- Year built:1966
- Building area:3,917 sq. ft.
- Lot area:0.22 Acres
Utilities
- Water:Connected, Multiple Meters, Public
- Sewer:Connected, Sewer Connected
Finances and disclosures
- Price:$659,900
- Price per sq. ft.:$168.47
- Tax amount:$7,180 (2025)
New listings near 176 Vernon Street
- Open Sun, 12 to 1:30pmNew
 $799,999Active3 beds 3 baths3,936 sq. ft.
$799,999Active3 beds 3 baths3,936 sq. ft.788 Namquid Drive, Warwick, RI 02888
MLS# 1392673Listed by: HOMESMART PROFESSIONALS - New
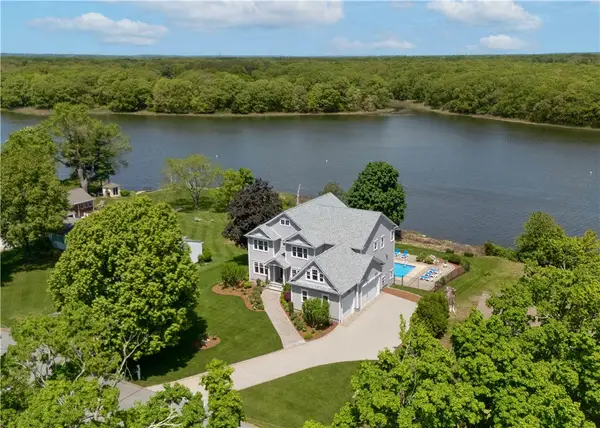 $2,762,500Active4 beds 5 baths5,334 sq. ft.
$2,762,500Active4 beds 5 baths5,334 sq. ft.1040 Buttonwoods Avenue, Warwick, RI 02886
MLS# 1388981Listed by: MOTT & CHACE SOTHEBY'S INTL. - Open Sat, 11am to 1pmNew
 $459,900Active4 beds 2 baths2,568 sq. ft.
$459,900Active4 beds 2 baths2,568 sq. ft.25 High Street, Warwick, RI 02886
MLS# 1392300Listed by: REAL BROKER, LLC - Open Sat, 1 to 2pmNew
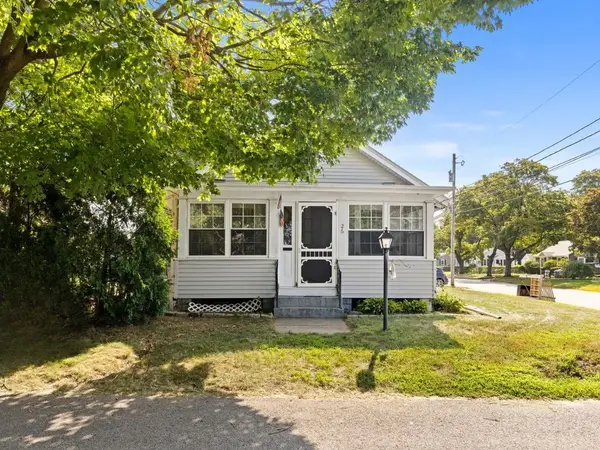 $410,000Active2 beds 2 baths1,114 sq. ft.
$410,000Active2 beds 2 baths1,114 sq. ft.26 Althea Road, Warwick, RI 02889
MLS# 1392457Listed by: REAL BROKER, LLC - New
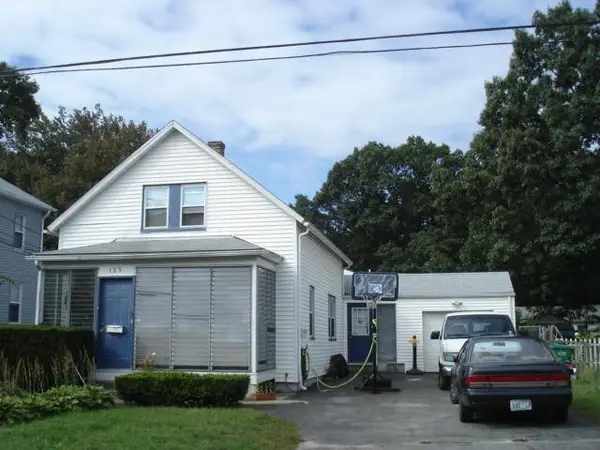 $345,000Active4 beds 2 baths1,662 sq. ft.
$345,000Active4 beds 2 baths1,662 sq. ft.123 Harrington Avenue, Warwick, RI 02888
MLS# 1392465Listed by: COLDWELL BANKER REALTY - Open Sat, 12 to 1:30pmNew
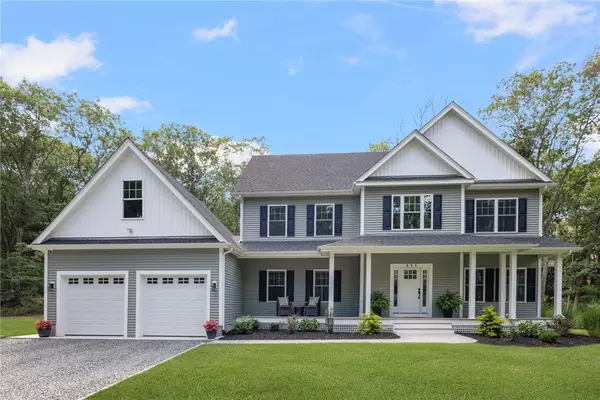 $959,900Active4 beds 3 baths2,518 sq. ft.
$959,900Active4 beds 3 baths2,518 sq. ft.451 Green Bush Road, Warwick, RI 02818
MLS# 1391170Listed by: COLDWELL BANKER REALTY - Open Sat, 1:30 to 3pmNew
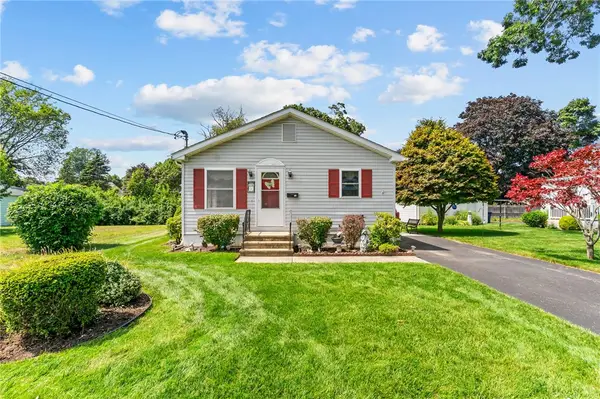 $359,000Active2 beds 1 baths2,037 sq. ft.
$359,000Active2 beds 1 baths2,037 sq. ft.73 Phillips Avenue, Warwick, RI 02888
MLS# 1391949Listed by: COAST TO COUNTRY REALTY - Open Sat, 10:30am to 12:30pmNew
 $299,900Active3 beds 2 baths864 sq. ft.
$299,900Active3 beds 2 baths864 sq. ft.122 Leigh Street, Warwick, RI 02889
MLS# 1392116Listed by: CENTURY 21 LIMITLESS PRG - New
 $265,000Active1 beds 1 baths725 sq. ft.
$265,000Active1 beds 1 baths725 sq. ft.755 Williamsburg Circle, Warwick, RI 02886
MLS# 1392530Listed by: CENTURY 21 LIMITLESS PRG - New
 $410,000Active2 beds 1 baths920 sq. ft.
$410,000Active2 beds 1 baths920 sq. ft.400 Narragansett Parkway #SC-4, Warwick, RI 02888
MLS# 1392310Listed by: RE/MAX 1ST CHOICE
