200 Post Road #119, Warwick, RI 02888
Local realty services provided by:EMPIRE REAL ESTATE GROUP ERA POWERED

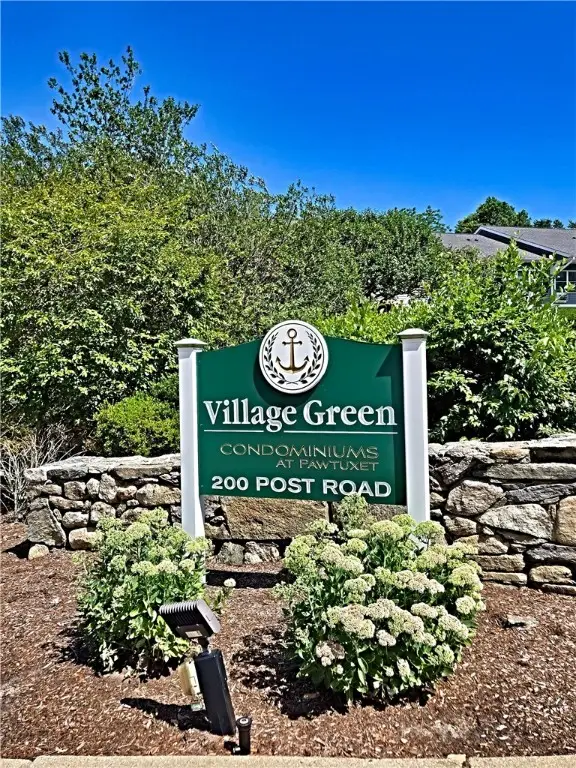

Listed by:kate foster
Office:kate foster real estate, inc.
MLS#:1390810
Source:RI_STATEWIDE
Price summary
- Price:$309,000
- Price per sq. ft.:$239.16
- Monthly HOA dues:$415
About this home
Fabulous 2-bedroom, 1.5-bath condo in the highly desirable Village Green complex near Pawtuxet Village and the Rhode Island Yacht Club! Enjoy easy access to Pawtuxet's local shops, restaurants, parks, and scenic waterfront views. This well-cared-for unit features a granite and stainless steel eat-in kitchen, open to a bright living area and convenient half bath on the main level. Upstairs includes a spacious primary bedroom, second bedroom, and full bath with full toiletry/linen closet. The finished lower level offers a large family room with recessed lighting and attractive plank flooring, plus laundry/utility/storage area with built-in shelving. This unit offers added privacy with no direct neighbors across and overlooks a beautiful natural setting. The complex features beautifully landscaped grounds, a clubhouse, an in-ground pool, private decks, and professional management. A vacation resort feel. Easy access to highway and large shopping stores. Fast 10-minute drive to TF Green Airport! Pet friendly (small dogs & cats). Excellent commuter location to Providence, local employers, and major hospitals and colleges such as, Rhode Island Hospital, The Miriam, Kent Hospital, Providence College, Brown University, Johnson & Wales, Rhode Island College and RISD. A fantastic opportunity to live near one of Rhode Island's most charming historic villages!
Contact an agent
Home facts
- Year built:1988
- Listing Id #:1390810
- Added:17 day(s) ago
- Updated:August 07, 2025 at 04:51 PM
Rooms and interior
- Bedrooms:2
- Total bathrooms:2
- Full bathrooms:1
- Half bathrooms:1
- Living area:1,292 sq. ft.
Heating and cooling
- Cooling:Wall Units, Window Units
- Heating:Baseboard, Electric
Structure and exterior
- Year built:1988
- Building area:1,292 sq. ft.
Utilities
- Water:Water Tap Fee
Finances and disclosures
- Price:$309,000
- Price per sq. ft.:$239.16
- Tax amount:$3,366 (2025)
New listings near 200 Post Road #119
- New
 $799,999Active3 beds 3 baths3,936 sq. ft.
$799,999Active3 beds 3 baths3,936 sq. ft.788 Namquid Drive, Warwick, RI 02888
MLS# 1392673Listed by: HOMESMART PROFESSIONALS - New
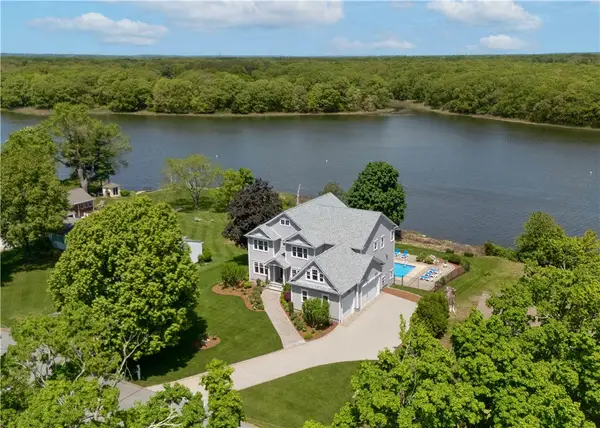 $2,762,500Active4 beds 5 baths5,334 sq. ft.
$2,762,500Active4 beds 5 baths5,334 sq. ft.1040 Buttonwoods Avenue, Warwick, RI 02886
MLS# 1388981Listed by: MOTT & CHACE SOTHEBY'S INTL. - Open Sat, 11am to 1pmNew
 $459,900Active4 beds 2 baths2,568 sq. ft.
$459,900Active4 beds 2 baths2,568 sq. ft.25 High Street, Warwick, RI 02886
MLS# 1392300Listed by: REAL BROKER, LLC - Open Sat, 1 to 2pmNew
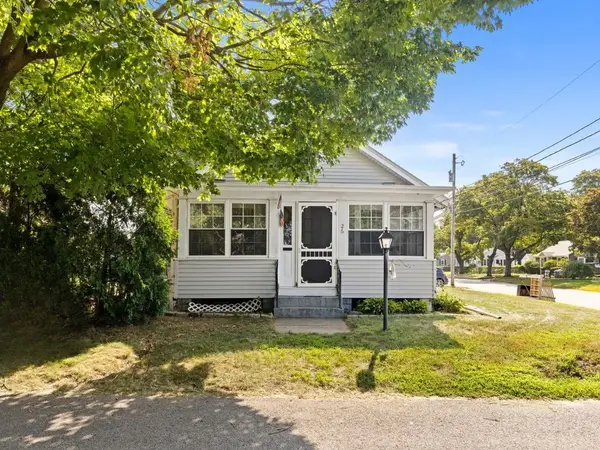 $410,000Active2 beds 2 baths1,114 sq. ft.
$410,000Active2 beds 2 baths1,114 sq. ft.26 Althea Road, Warwick, RI 02889
MLS# 1392457Listed by: REAL BROKER, LLC - New
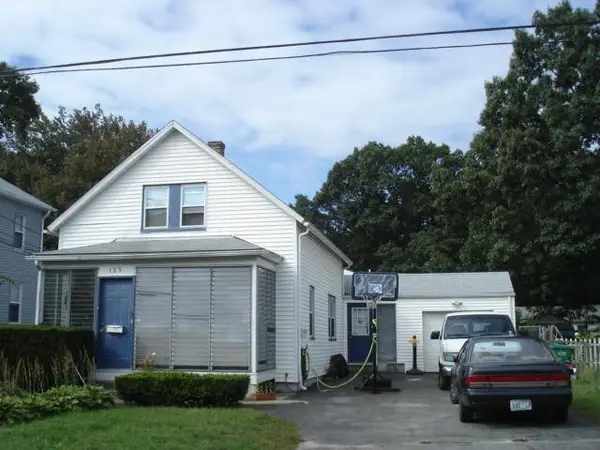 $345,000Active4 beds 2 baths1,662 sq. ft.
$345,000Active4 beds 2 baths1,662 sq. ft.123 Harrington Avenue, Warwick, RI 02888
MLS# 1392465Listed by: COLDWELL BANKER REALTY - Open Sat, 12 to 1:30pmNew
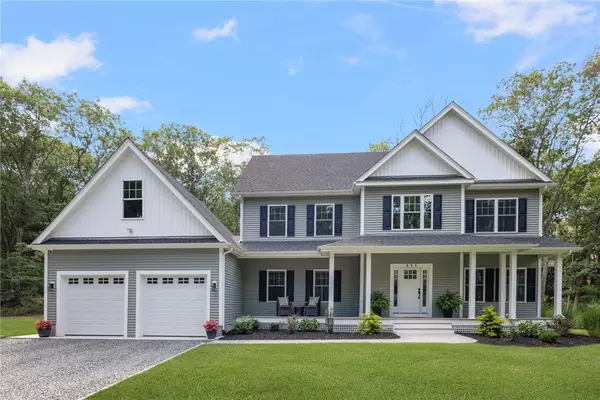 $959,900Active4 beds 3 baths2,518 sq. ft.
$959,900Active4 beds 3 baths2,518 sq. ft.451 Green Bush Road, Warwick, RI 02818
MLS# 1391170Listed by: COLDWELL BANKER REALTY - Open Sat, 1:30 to 3pmNew
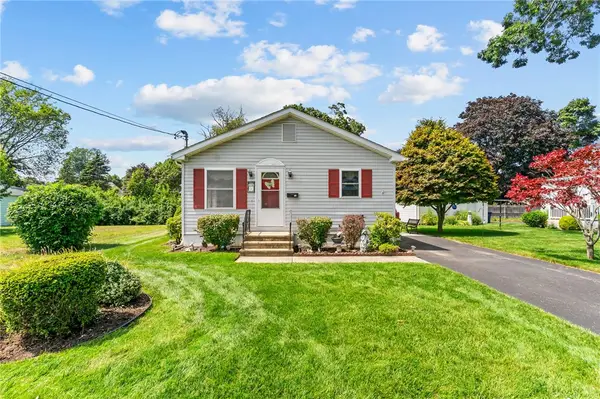 $359,000Active2 beds 1 baths2,037 sq. ft.
$359,000Active2 beds 1 baths2,037 sq. ft.73 Phillips Avenue, Warwick, RI 02888
MLS# 1391949Listed by: COAST TO COUNTRY REALTY - Open Sat, 10:30am to 12:30pmNew
 $299,900Active3 beds 2 baths864 sq. ft.
$299,900Active3 beds 2 baths864 sq. ft.122 Leigh Street, Warwick, RI 02889
MLS# 1392116Listed by: CENTURY 21 LIMITLESS PRG - New
 $265,000Active1 beds 1 baths725 sq. ft.
$265,000Active1 beds 1 baths725 sq. ft.755 Williamsburg Circle, Warwick, RI 02886
MLS# 1392530Listed by: CENTURY 21 LIMITLESS PRG - New
 $410,000Active2 beds 1 baths920 sq. ft.
$410,000Active2 beds 1 baths920 sq. ft.400 Narragansett Parkway #SC-4, Warwick, RI 02888
MLS# 1392310Listed by: RE/MAX 1ST CHOICE
