21 Crestwood Road, Warwick, RI 02886
Local realty services provided by:EMPIRE REAL ESTATE GROUP ERA POWERED

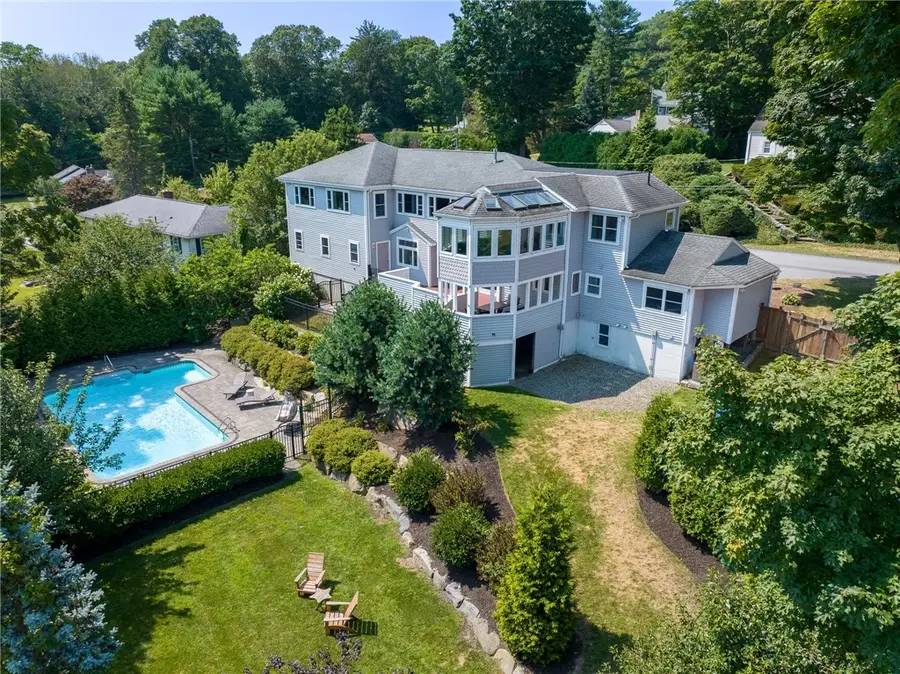
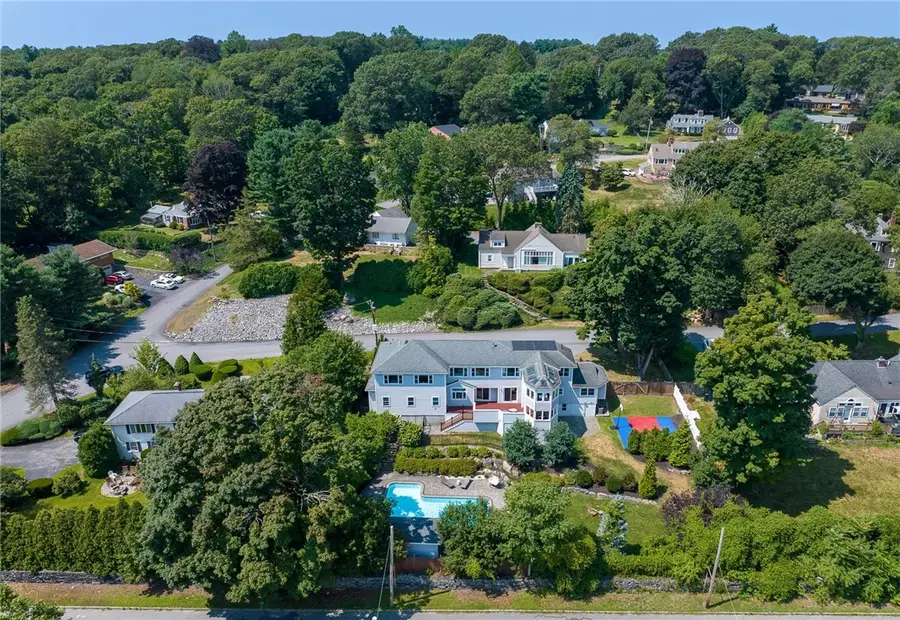
Listed by:bob kenneally
Office:williams & stuart real estate
MLS#:1391896
Source:RI_STATEWIDE
Price summary
- Price:$1,200,000
- Price per sq. ft.:$346.22
About this home
Situated above Greenwich Bay with expansive views of the waterfront, superb quality and craftsmanship are the benchmarks of this coastal-inspired showplace. Spanning 3,500 square feet, the thoughtfully designed floor plan with custom finishes throughout is anchored by a striking double-sided fireplace warming both the living and dining spaces. Highlights include beautifully appointed bathrooms, oversized bedrooms with water views, and today's must-have features like a two-car garage with a radiant heated floor, a dedicated home office, and an exercise room. There are multiple indoor and outdoor spaces to enjoy the waterviews from, most notably the home's stunning solarium, accessed from the luxurious primary bedroom suite. The meticulously maintained property grounds feature an inground pool, cabana with a full bath, and a private basketball court. This is your chance to own a one-of-a kind property set in a premier location, minutes from local marinas and the vibrant shops, restaurants, and entertainment along East Greenwich's Main Street.
Contact an agent
Home facts
- Year built:1945
- Listing Id #:1391896
- Added:3 day(s) ago
- Updated:August 13, 2025 at 11:57 PM
Rooms and interior
- Bedrooms:4
- Total bathrooms:4
- Full bathrooms:4
- Living area:3,466 sq. ft.
Heating and cooling
- Cooling:Central Air
- Heating:Forced Air, Gas
Structure and exterior
- Year built:1945
- Building area:3,466 sq. ft.
- Lot area:0.45 Acres
Utilities
- Water:Connected
- Sewer:Connected, Sewer Connected
Finances and disclosures
- Price:$1,200,000
- Price per sq. ft.:$346.22
- Tax amount:$12,245 (2025)
New listings near 21 Crestwood Road
- Open Sun, 12 to 1:30pmNew
 $799,999Active3 beds 3 baths3,936 sq. ft.
$799,999Active3 beds 3 baths3,936 sq. ft.788 Namquid Drive, Warwick, RI 02888
MLS# 1392673Listed by: HOMESMART PROFESSIONALS - New
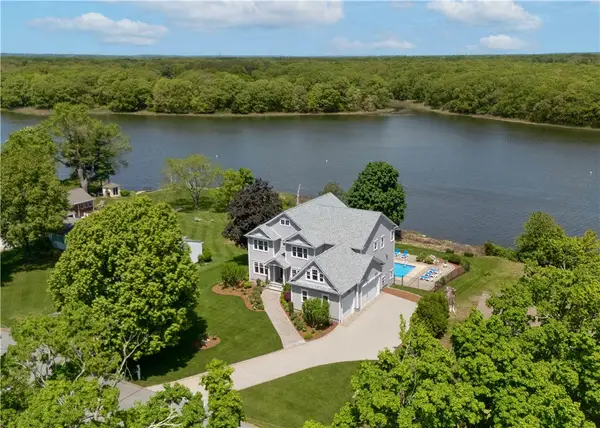 $2,762,500Active4 beds 5 baths5,334 sq. ft.
$2,762,500Active4 beds 5 baths5,334 sq. ft.1040 Buttonwoods Avenue, Warwick, RI 02886
MLS# 1388981Listed by: MOTT & CHACE SOTHEBY'S INTL. - Open Sat, 11am to 1pmNew
 $459,900Active4 beds 2 baths2,568 sq. ft.
$459,900Active4 beds 2 baths2,568 sq. ft.25 High Street, Warwick, RI 02886
MLS# 1392300Listed by: REAL BROKER, LLC - Open Sat, 1 to 2pmNew
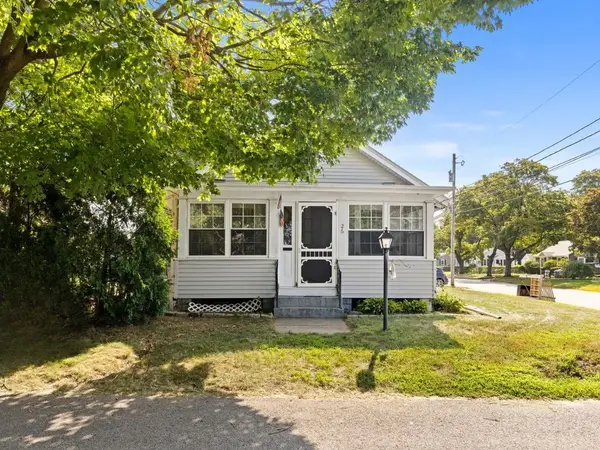 $410,000Active2 beds 2 baths1,114 sq. ft.
$410,000Active2 beds 2 baths1,114 sq. ft.26 Althea Road, Warwick, RI 02889
MLS# 1392457Listed by: REAL BROKER, LLC - New
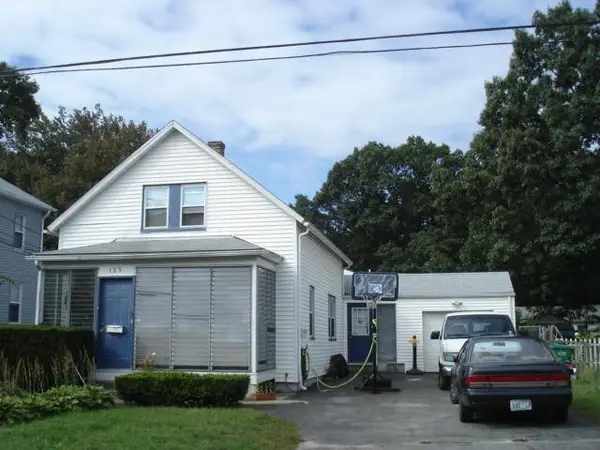 $345,000Active4 beds 2 baths1,662 sq. ft.
$345,000Active4 beds 2 baths1,662 sq. ft.123 Harrington Avenue, Warwick, RI 02888
MLS# 1392465Listed by: COLDWELL BANKER REALTY - Open Sat, 12 to 1:30pmNew
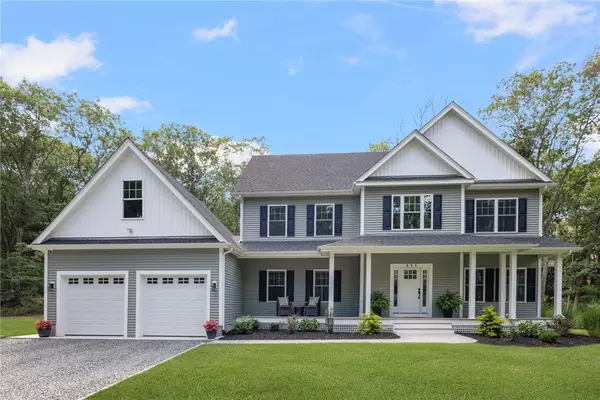 $959,900Active4 beds 3 baths2,518 sq. ft.
$959,900Active4 beds 3 baths2,518 sq. ft.451 Green Bush Road, Warwick, RI 02818
MLS# 1391170Listed by: COLDWELL BANKER REALTY - Open Sat, 1:30 to 3pmNew
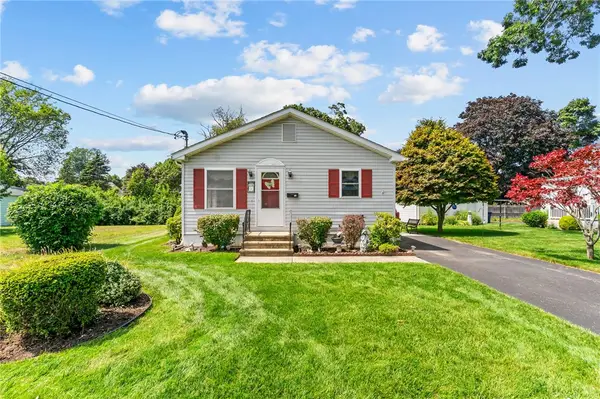 $359,000Active2 beds 1 baths2,037 sq. ft.
$359,000Active2 beds 1 baths2,037 sq. ft.73 Phillips Avenue, Warwick, RI 02888
MLS# 1391949Listed by: COAST TO COUNTRY REALTY - Open Sat, 10:30am to 12:30pmNew
 $299,900Active3 beds 2 baths864 sq. ft.
$299,900Active3 beds 2 baths864 sq. ft.122 Leigh Street, Warwick, RI 02889
MLS# 1392116Listed by: CENTURY 21 LIMITLESS PRG - New
 $265,000Active1 beds 1 baths725 sq. ft.
$265,000Active1 beds 1 baths725 sq. ft.755 Williamsburg Circle, Warwick, RI 02886
MLS# 1392530Listed by: CENTURY 21 LIMITLESS PRG - New
 $410,000Active2 beds 1 baths920 sq. ft.
$410,000Active2 beds 1 baths920 sq. ft.400 Narragansett Parkway #SC-4, Warwick, RI 02888
MLS# 1392310Listed by: RE/MAX 1ST CHOICE
