240 Narragansett Bay Avenue, Warwick, RI 02889
Local realty services provided by:ERA Key Realty Services
Listed by: amy doorley-lucas
Office: mott & chace sotheby's intl.
MLS#:1397990
Source:RI_STATEWIDE
Price summary
- Price:$1,250,000
- Price per sq. ft.:$350.63
About this home
A true lifestyle home on Warwick Neck, set back from the road with a large circular driveway and just two doors from the fairways of Warwick Country Club's renowned Donald Ross 18-hole golf course. Designed for entertaining, the dramatic sunken family room features vaulted ceilings and a three-sided gas fireplace visible from the foyer and dining room. The kitchen, with a large center island, flows seamlessly to the family and dining areas, creating the perfect gathering space. Two first-floor en suite bedrooms sit on opposite sides of the home for comfort and privacy. A second family room with built-ins overlooks the private backyard with specimen plantings, while glass doors open to the deck and patio for effortless/outdoor living. A tucked-away home office offers serene outdoor views, and a main-level half bath and designated laundry room add convenience and functionality. Upstairs includes an en suite bedroom, a versatile studio with wet bar, and a walk-in cedar closet - all with views of the golf course and water beyond. Beyond the detached two-car garage, an additional studio with electricity provides endless flexibility. Nestled in one of Warwick Neck's most coveted neighborhoods, where golf carts, coastal walks, and community charm define everyday life - just minutes to water access, TF Green Airport (~8 mi), downtown Providence (~10 mi), Newport (~28 mi), Boston (~62 mi), and New York City (~174 mi).
Contact an agent
Home facts
- Year built:1967
- Listing ID #:1397990
- Added:19 day(s) ago
- Updated:November 11, 2025 at 02:55 PM
Rooms and interior
- Bedrooms:3
- Total bathrooms:4
- Full bathrooms:3
- Half bathrooms:1
- Living area:3,565 sq. ft.
Heating and cooling
- Cooling:Central Air, Ductless
- Heating:Electric, Forced Air, Gas, Individual, Zoned
Structure and exterior
- Year built:1967
- Building area:3,565 sq. ft.
- Lot area:0.93 Acres
Utilities
- Water:Connected, Multiple Meters, Public, Underground Utilities
- Sewer:Septic Tank
Finances and disclosures
- Price:$1,250,000
- Price per sq. ft.:$350.63
- Tax amount:$12,007 (2024)
New listings near 240 Narragansett Bay Avenue
- New
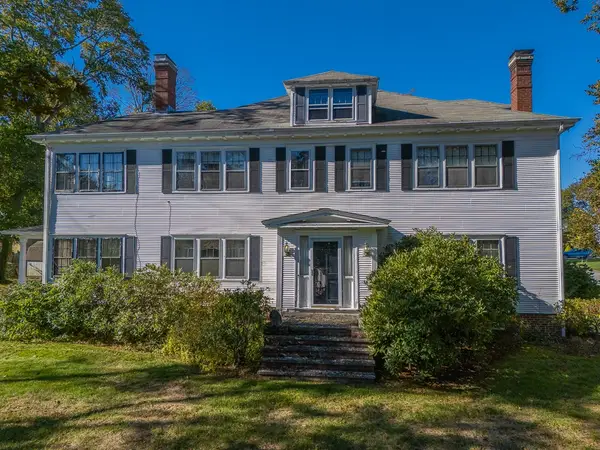 $775,000Active5 beds 2 baths3,810 sq. ft.
$775,000Active5 beds 2 baths3,810 sq. ft.30 White Rock Road Road, Warwick, RI 02889
MLS# 1399912Listed by: RESIDENTIAL PROPERTIES LTD. - New
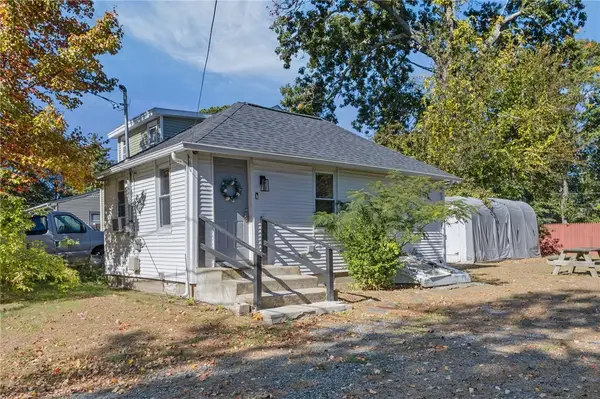 $399,900Active1 beds 1 baths435 sq. ft.
$399,900Active1 beds 1 baths435 sq. ft.31 Oakhurst Avenue, Warwick, RI 02889
MLS# 1399895Listed by: MATEUS REALTY - New
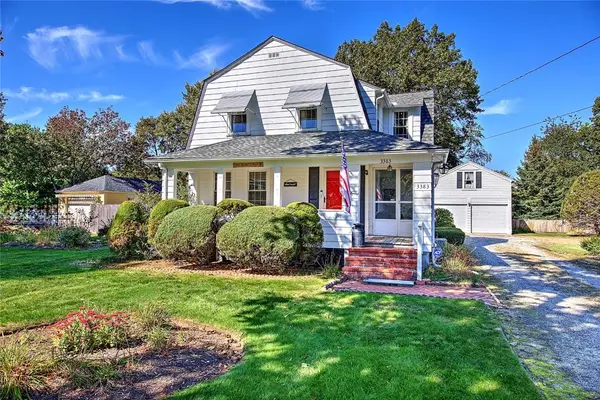 $510,000Active4 beds 2 baths2,702 sq. ft.
$510,000Active4 beds 2 baths2,702 sq. ft.3383 West Shore Road, Warwick, RI 02886
MLS# 1399868Listed by: RESIDENTIAL PROPERTIES LTD. - New
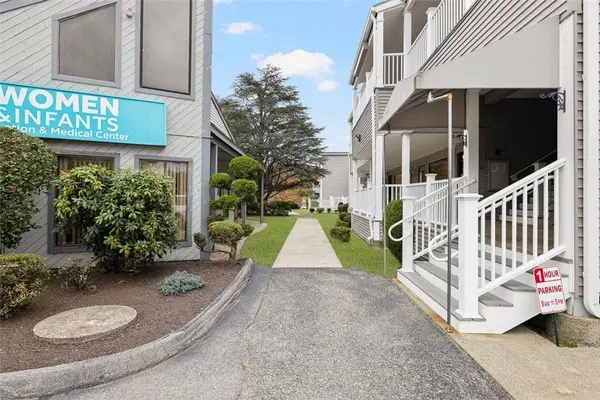 $69,900Active1 beds 1 baths348 sq. ft.
$69,900Active1 beds 1 baths348 sq. ft.1050 Main Street #1A, East Greenwich, RI 02818
MLS# 1399872Listed by: COLDWELL BANKER REALTY - New
 $499,000Active3 beds 3 baths1,509 sq. ft.
$499,000Active3 beds 3 baths1,509 sq. ft.17 Wampum Drive, Warwick, RI 02886
MLS# 1399837Listed by: RI REAL ESTATE SERVICES - New
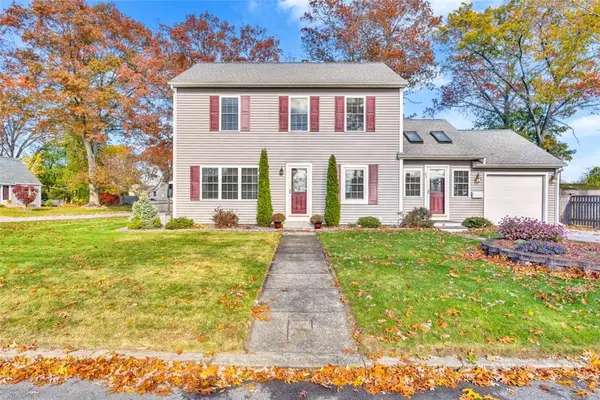 $475,000Active2 beds 2 baths1,728 sq. ft.
$475,000Active2 beds 2 baths1,728 sq. ft.93 Grotto Avenue, Warwick, RI 02888
MLS# 1399599Listed by: COMPASS - Open Sat, 12 to 1:30pmNew
 $574,900Active3 beds 2 baths2,016 sq. ft.
$574,900Active3 beds 2 baths2,016 sq. ft.345 Nausauket Road, Warwick, RI 02886
MLS# 1399824Listed by: BHHS COMMONWEALTH REAL ESTATE - New
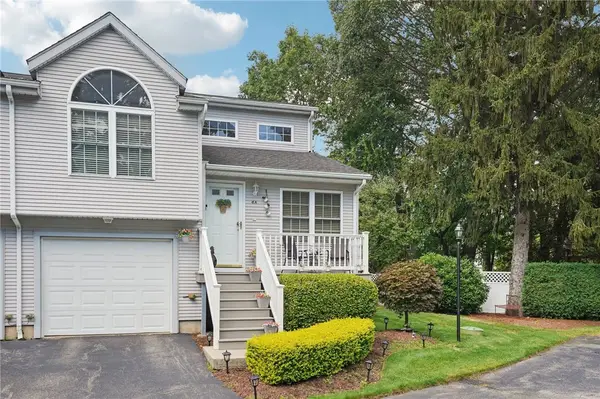 $474,900Active2 beds 2 baths1,650 sq. ft.
$474,900Active2 beds 2 baths1,650 sq. ft.11 College Hill Road #4A, Warwick, RI 02886
MLS# 1399759Listed by: EXP REALTY - New
 $769,900Active2 beds 2 baths1,700 sq. ft.
$769,900Active2 beds 2 baths1,700 sq. ft.67 Stonebridge Lane #25, Warwick, RI 02818
MLS# 1399737Listed by: RHODE ISLAND REALTY GROUP, LLC - New
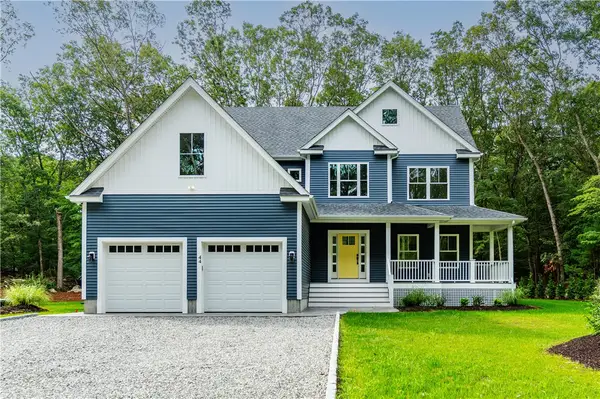 $964,990Active4 beds 3 baths2,850 sq. ft.
$964,990Active4 beds 3 baths2,850 sq. ft.44 Saddlebrook Drive, Warwick, RI 02818
MLS# 1399750Listed by: BHHS COMMONWEALTH REAL ESTATE
