311 Capron Farm Drive, Warwick, RI 02886
Local realty services provided by:ERA Key Realty Services
Listed by: david splaine
Office: re/max professionals
MLS#:1396092
Source:RI_STATEWIDE
Price summary
- Price:$859,900
- Price per sq. ft.:$407.73
About this home
311 Capron Farm Drive is 200 yards from a gorgeous sandy beach where you can swim, walk the dog, go clamming or kayaking. It also abuts the beautiful Masonic Youth Grounds which is private grassy park that is hardly ever used. This home has fantastic water views of Greenwich Bay from much of the house, and was completely rebuilt from the foundation up in 2023. The kitchen features white cabinets, granite counters, stainless appliances, and has a gray center island. The Great Room has enough space for a TV area and game table. Off the kitchen is an 11 x 14 year-round sunroom, perfect for another seating or dining area. The primary suite has an 18 x 19 bedroom with a private balcony with awesome waterviews, an en suite bath with a 5ft shower and double vanity, and a walk-in closet. There are two more generous bedrooms and a common bath to round out the second floor. There are hardwoods throughout the first and second level, and an 8 x 35 deck facing the water.
Contact an agent
Home facts
- Year built:2023
- Listing ID #:1396092
- Added:90 day(s) ago
- Updated:December 24, 2025 at 02:54 PM
Rooms and interior
- Bedrooms:3
- Total bathrooms:3
- Full bathrooms:2
- Half bathrooms:1
- Living area:2,109 sq. ft.
Heating and cooling
- Cooling:Central Air
- Heating:Forced Air, Propane
Structure and exterior
- Year built:2023
- Building area:2,109 sq. ft.
- Lot area:0.28 Acres
Utilities
- Water:Connected
- Sewer:Connected, Sewer Connected
Finances and disclosures
- Price:$859,900
- Price per sq. ft.:$407.73
- Tax amount:$7,507 (2025)
New listings near 311 Capron Farm Drive
- New
 $519,900Active3 beds 1 baths1,685 sq. ft.
$519,900Active3 beds 1 baths1,685 sq. ft.12 Railroad Row, Warwick, RI 02886
MLS# 1401575Listed by: J. CHRISTOPHER REAL ESTATE GRP - New
 $465,000Active3 beds 1 baths1,588 sq. ft.
$465,000Active3 beds 1 baths1,588 sq. ft.68 Alfred Street, Warwick, RI 02889
MLS# 1402051Listed by: BLACKSTONE/OCEAN PROPERTIES - Open Sat, 11am to 1pmNew
 $469,000Active3 beds 2 baths2,088 sq. ft.
$469,000Active3 beds 2 baths2,088 sq. ft.134 Blue Hill Drive, Warwick, RI 02886
MLS# 1401987Listed by: WEICHERT REALTORS-CRESS & CO. - New
 $649,900Active3 beds 3 baths2,340 sq. ft.
$649,900Active3 beds 3 baths2,340 sq. ft.216 Vancouver Avenue, Warwick, RI 02886
MLS# 1401918Listed by: WEICHERT REALTORS-ATLANTIC PRP 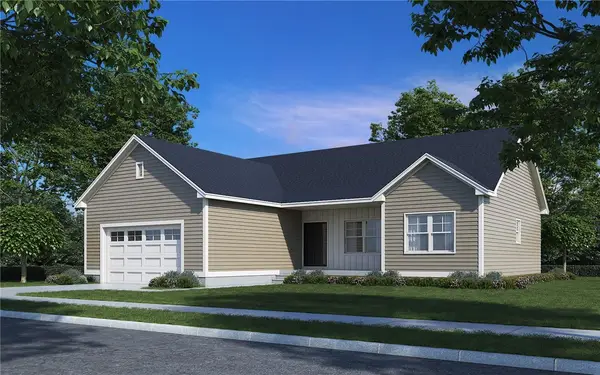 $638,000Pending3 beds 2 baths1,545 sq. ft.
$638,000Pending3 beds 2 baths1,545 sq. ft.83 Child Lane, Warwick, RI 02886
MLS# 1401911Listed by: RI REAL ESTATE SERVICES- New
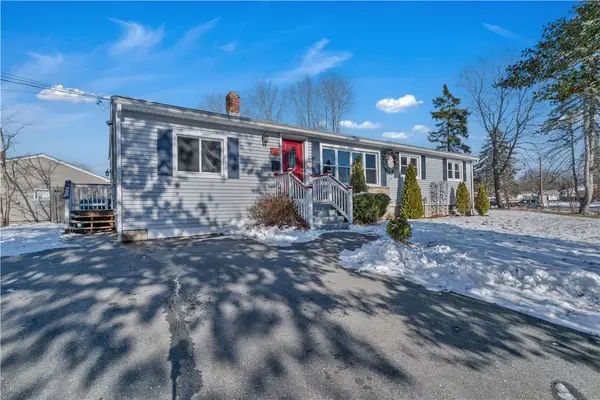 $424,900Active3 beds 2 baths2,002 sq. ft.
$424,900Active3 beds 2 baths2,002 sq. ft.43 Esquire Avenue, Warwick, RI 02889
MLS# 1401895Listed by: CENTURY 21 LIMITLESS - New
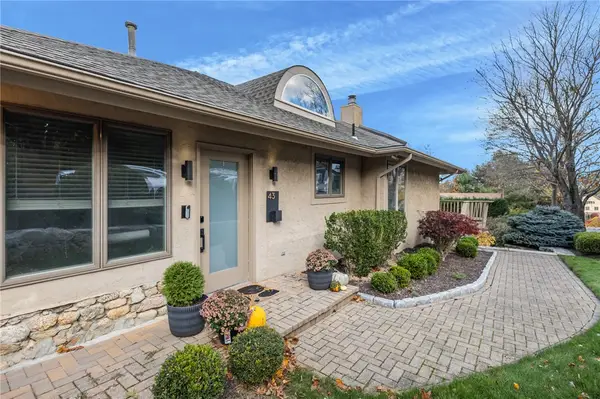 $950,000Active3 beds 4 baths2,763 sq. ft.
$950,000Active3 beds 4 baths2,763 sq. ft.43 Highland Avenue, Warwick, RI 02886
MLS# 1401797Listed by: BROADWAY REAL ESTATE GROUP - New
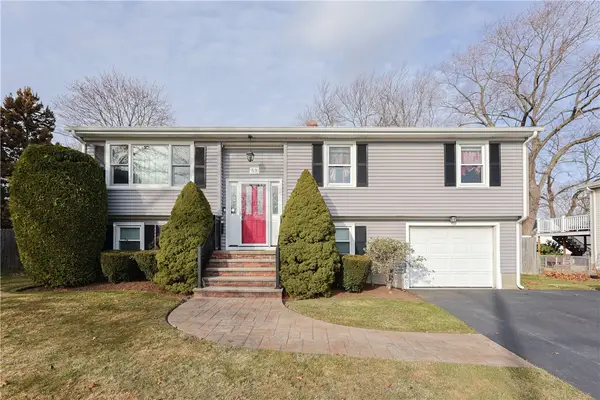 $435,000Active3 beds 1 baths1,786 sq. ft.
$435,000Active3 beds 1 baths1,786 sq. ft.59 Independence Drive, Warwick, RI 02888
MLS# 1401873Listed by: COLDWELL BANKER REALTY - New
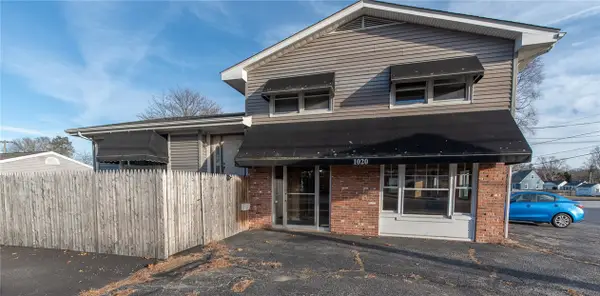 $579,900Active3 beds 2 baths1,814 sq. ft.
$579,900Active3 beds 2 baths1,814 sq. ft.1020 Warwick Avenue, Warwick, RI 02888
MLS# 1401381Listed by: BHHS COMMONWEALTH REAL ESTATE - New
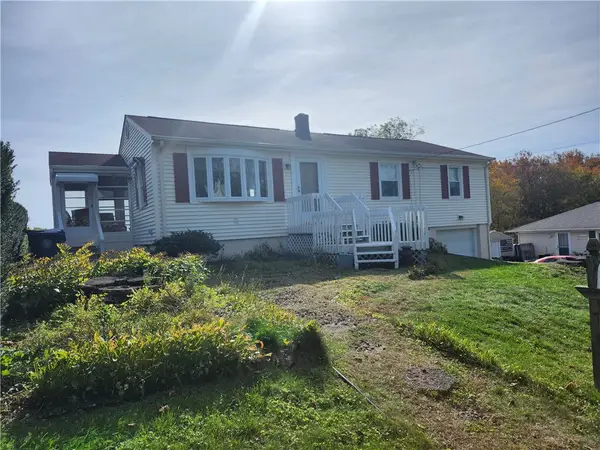 $349,900Active3 beds 1 baths1,252 sq. ft.
$349,900Active3 beds 1 baths1,252 sq. ft.81 Sophia Drive, Warwick, RI 02886
MLS# 1401789Listed by: COLDWELL BANKER REALTY
