3383 West Shore Road, Warwick, RI 02886
Local realty services provided by:Empire Real Estate Group ERA Powered
3383 West Shore Road,Warwick, RI 02886
$529,000
- 4 Beds
- 2 Baths
- 2,702 sq. ft.
- Single family
- Active
Listed by:christina rosciti
Office:residential properties ltd.
MLS#:1397079
Source:RI_STATEWIDE
Price summary
- Price:$529,000
- Price per sq. ft.:$195.78
About this home
Just moments from the breathtaking views at Conimicut Point, this classic 4-bedroom, 1.5-bath home captures the essence of New England charm. Set behind manicured hedges, a welcoming covered front porch invites you into a warm and timeless interior. Inside, rich hardwood floors lead you through a gracious center hall into the spacious living room, where exposed beams and a cozy wood-burning fireplace set the tone for relaxed gatherings. The adjacent open kitchen and dining area features double ovens and a central prep island - perfect for both everyday living and entertaining. A versatile family room nearby offers potential as a first-floor bedroom, ideal for guests or one-level living. From here, step out to the expansive, fully fenced backyard - an inviting private oasis shaded by mature trees. A main-level powder room adds convenience. Upstairs, beautiful hardwoods continue throughout four comfortable bedrooms, all served by a full bath. A bonus room provides flexible space to suit your needs whether it's a home office, playroom, or creative studio. Additional highlights include a detached 2-car garage with extra attic storage. Ideally situated in a central Warwick location, you're just minutes from the Rocky Point bike path, the shops and dining of Warwick Mall, and the convenience of TF Green Airport and its commuter rail. With quick interstate access, Providence's renowned dining, arts, and entertainment are just a 12-minute drive away.
Contact an agent
Home facts
- Year built:1915
- Listing ID #:1397079
- Added:1 day(s) ago
- Updated:October 08, 2025 at 04:55 PM
Rooms and interior
- Bedrooms:4
- Total bathrooms:2
- Full bathrooms:1
- Half bathrooms:1
- Living area:2,702 sq. ft.
Heating and cooling
- Cooling:Window Units
- Heating:Baseboard, Gas, Hot Water
Structure and exterior
- Year built:1915
- Building area:2,702 sq. ft.
Utilities
- Water:Public
- Sewer:Connected, Public Sewer, Sewer Connected
Finances and disclosures
- Price:$529,000
- Price per sq. ft.:$195.78
- Tax amount:$5,520 (2024)
New listings near 3383 West Shore Road
- New
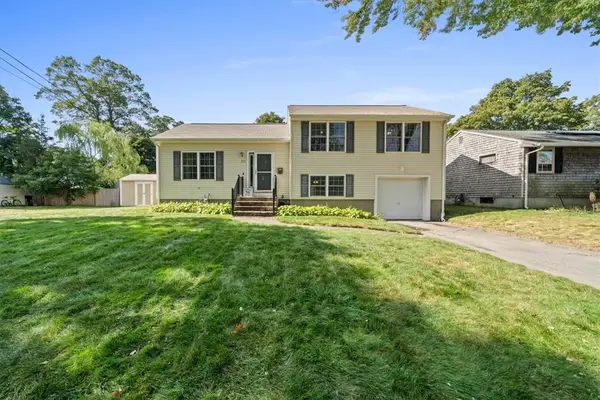 $449,000Active3 beds 1 baths1,460 sq. ft.
$449,000Active3 beds 1 baths1,460 sq. ft.73 Florin Street, Warwick, RI 02889
MLS# 1396976Listed by: RI REAL ESTATE SERVICES - New
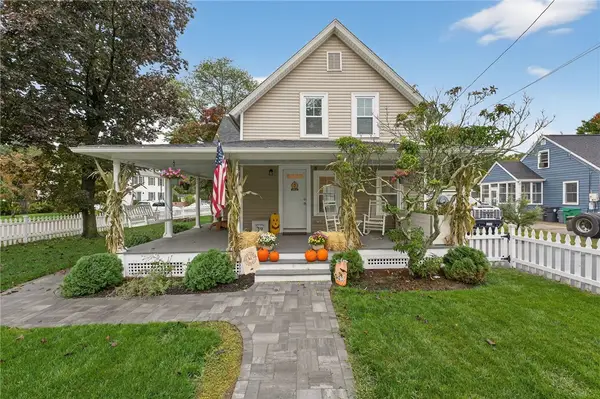 $499,900Active2 beds 2 baths1,138 sq. ft.
$499,900Active2 beds 2 baths1,138 sq. ft.352 Church Avenue, Warwick, RI 02889
MLS# 1397249Listed by: COLDWELL BANKER COASTAL HOMES - Open Sat, 11am to 1pmNew
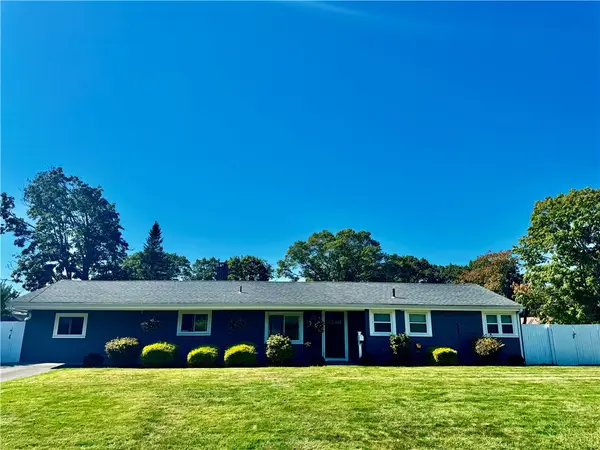 $499,900Active4 beds 2 baths1,628 sq. ft.
$499,900Active4 beds 2 baths1,628 sq. ft.3 Shadbush Road, Warwick, RI 02888
MLS# 1396994Listed by: FAIR WINDS REALTY GROUP LLC - Open Sat, 11:30am to 1pmNew
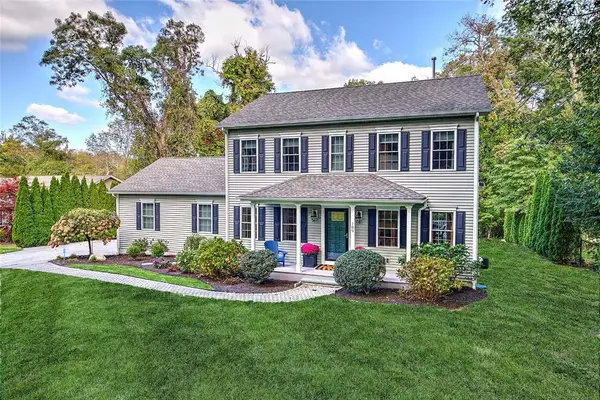 $749,000Active3 beds 3 baths1,790 sq. ft.
$749,000Active3 beds 3 baths1,790 sq. ft.189 Cowesett Road, Warwick, RI 02886
MLS# 1396885Listed by: RESIDENTIAL PROPERTIES LTD. - Open Sat, 1 to 3pmNew
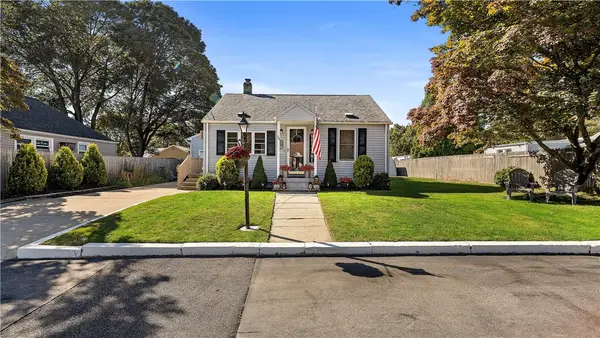 $325,000Active2 beds 1 baths1,224 sq. ft.
$325,000Active2 beds 1 baths1,224 sq. ft.38 Parade Road, Warwick, RI 02886
MLS# 1396679Listed by: EXP REALTY - New
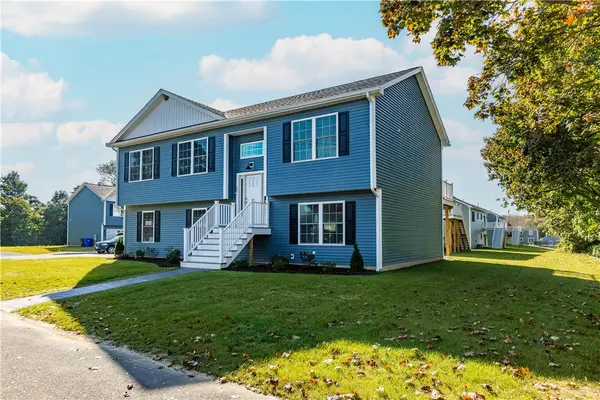 $599,900Active3 beds 3 baths1,800 sq. ft.
$599,900Active3 beds 3 baths1,800 sq. ft.5 June Court, West Warwick, RI 02816
MLS# 1397155Listed by: RHODE ISLAND REALTY GROUP, LLC - New
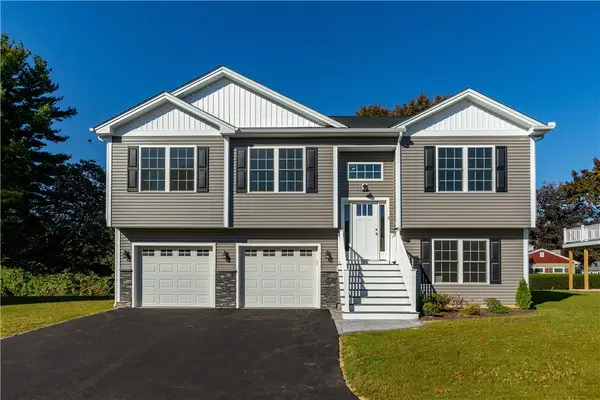 $599,900Active3 beds 3 baths1,800 sq. ft.
$599,900Active3 beds 3 baths1,800 sq. ft.7 June Court, West Warwick, RI 02816
MLS# 1397158Listed by: RHODE ISLAND REALTY GROUP, LLC - New
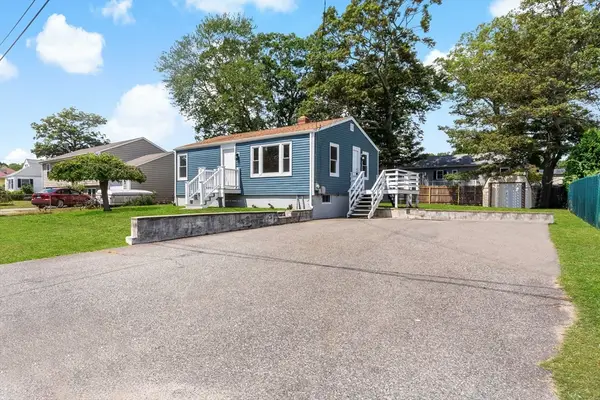 $379,900Active2 beds 1 baths984 sq. ft.
$379,900Active2 beds 1 baths984 sq. ft.89 Bethel St, Warwick, RI 02889
MLS# 73440538Listed by: RE/MAX Vantage - New
 $599,900Active3 beds 3 baths1,850 sq. ft.
$599,900Active3 beds 3 baths1,850 sq. ft.183 Shand Avenue, Warwick, RI 02889
MLS# 1397076Listed by: RE/MAX PROFESSIONALS
