41 8th Avenue, Warwick, RI 02886
Local realty services provided by:Empire Real Estate Group ERA Powered
Listed by:the phipps team
Office:compass
MLS#:1394222
Source:RI_STATEWIDE
Price summary
- Price:$1,000,000
- Price per sq. ft.:$446.83
About this home
Welcome to Olde Buttonwoods one of Rhode Island's most beloved and historic seaside neighborhoods. This charming Victorian offers views from the south side and combines timeless character with modern (total renovation in 1989; recent updates to kit, baths, floors, in/ext paint) comfort. The 1st floor features a spacious, sun-drenched LR; formal DR with double facing fp to FR, which has access to the generous rear deck; a fully updated kitchen; and a half bath with laundry. Upstairs offers a well appointed primary suite with a full bathroom, and a 'Juliet' balcony; two additional bedrooms, and an additional full bath. Outdoors there is a south facing side porch and a large shed in the backyard. There is a full basement (rare in the area). Enjoy the views as this home sits just three lots in from the water but does not require flood insurance. Olde Buttonwoods is tucked along the shores of Greenwich Bay and offers an unparalleled lifestyle with private amenities including tennis (2 clay, 1 hard), pickleball, and basketball courts; a playground, neighborhood beaches, a Victorian Casino/community center for events and gatherings, and the historic Buttonwood Beach Chapel. Welcome home! You are invited to own a piece of history, updated for modern living. Enjoy the beauty of this special home, smell the salt air, and bathe in the warmth of a truly unique seaside community. This is a rare opportunity to own in the sought-after and cherished Olde Buttonwoods Beach neighborhood.
Contact an agent
Home facts
- Year built:1900
- Listing ID #:1394222
- Added:21 day(s) ago
- Updated:September 08, 2025 at 03:01 PM
Rooms and interior
- Bedrooms:3
- Total bathrooms:3
- Full bathrooms:2
- Half bathrooms:1
- Living area:2,238 sq. ft.
Heating and cooling
- Cooling:Central Air
- Heating:Forced Air, Propane
Structure and exterior
- Year built:1900
- Building area:2,238 sq. ft.
- Lot area:0.11 Acres
Utilities
- Water:Connected
- Sewer:Connected, Public Sewer, Sewer Assessments, Sewer Connected
Finances and disclosures
- Price:$1,000,000
- Price per sq. ft.:$446.83
- Tax amount:$9,218 (2025)
New listings near 41 8th Avenue
- New
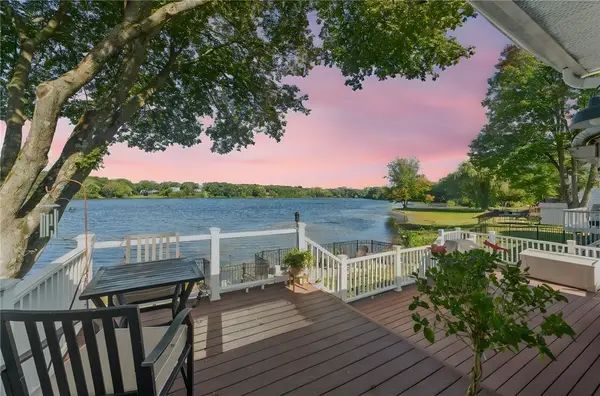 $500,000Active2 beds 1 baths1,956 sq. ft.
$500,000Active2 beds 1 baths1,956 sq. ft.1150 Greenwich Avenue, Warwick, RI 02886
MLS# 1396043Listed by: HOMESMART PROFESSIONALS - New
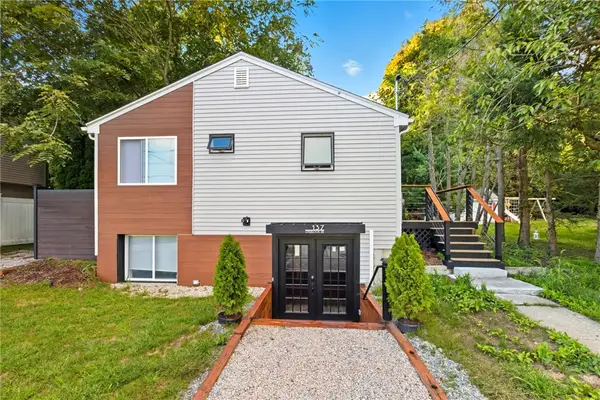 $569,999Active3 beds 1 baths1,588 sq. ft.
$569,999Active3 beds 1 baths1,588 sq. ft.137 Overlook Drive, Warwick, RI 02818
MLS# 1396111Listed by: SERHANT RHODE ISLAND - Open Sat, 1:30 to 3pmNew
 $385,000Active2 beds 2 baths1,068 sq. ft.
$385,000Active2 beds 2 baths1,068 sq. ft.114 Pontiac Street, Warwick, RI 02886
MLS# 1395605Listed by: COLDWELL BANKER REALTY - Open Sat, 11am to 12pmNew
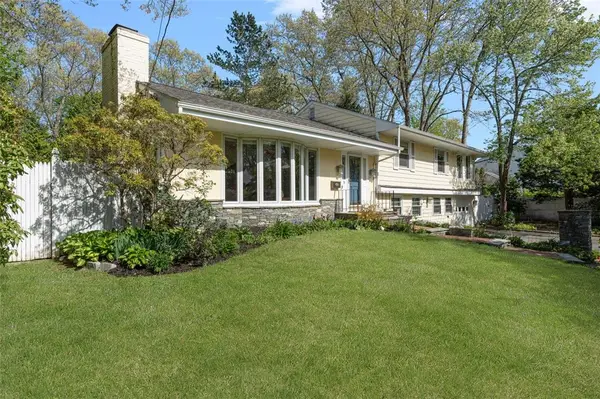 $724,900Active4 beds 2 baths3,109 sq. ft.
$724,900Active4 beds 2 baths3,109 sq. ft.78 Timberline Road, Warwick, RI 02886
MLS# 1395802Listed by: COLDWELL BANKER REALTY - Open Sat, 10am to 12pmNew
 $349,900Active2 beds 1 baths1,000 sq. ft.
$349,900Active2 beds 1 baths1,000 sq. ft.239 Byron Boulevard, Warwick, RI 02888
MLS# 1395885Listed by: GUSTAVE WHITE SOTHEBY'S REALTY - Open Sat, 10am to 12pmNew
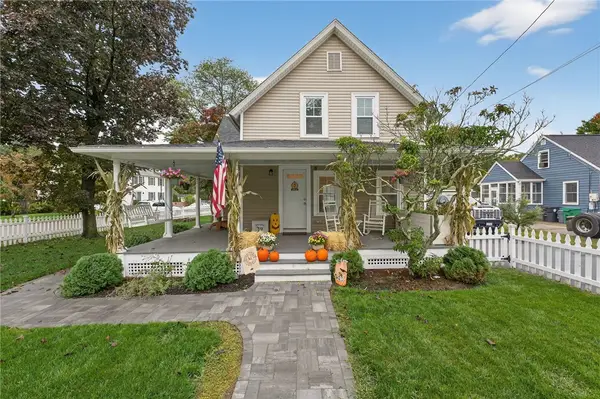 $514,900Active2 beds 2 baths1,138 sq. ft.
$514,900Active2 beds 2 baths1,138 sq. ft.352 Church Avenue, Warwick, RI 02889
MLS# 1396159Listed by: COLDWELL BANKER COASTAL HOMES - Open Sun, 2 to 3:30pmNew
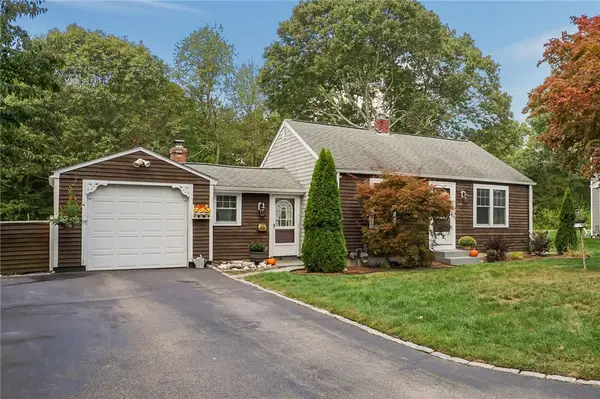 $399,900Active2 beds 1 baths1,346 sq. ft.
$399,900Active2 beds 1 baths1,346 sq. ft.73 Penguin Avenue, Warwick, RI 02818
MLS# 1396089Listed by: RE/MAX ADVANTAGE GROUP - Open Sat, 11am to 12:30pmNew
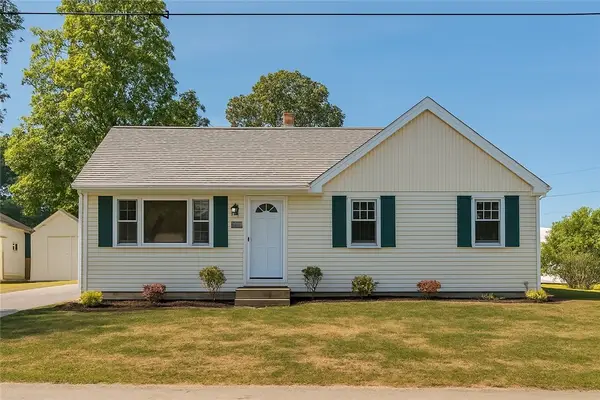 $399,000Active3 beds 1 baths840 sq. ft.
$399,000Active3 beds 1 baths840 sq. ft.53 Uphill Avenue, Warwick, RI 02886
MLS# 1396124Listed by: COTE PARTNERS REALTY LLC - Open Sat, 11am to 12:30pmNew
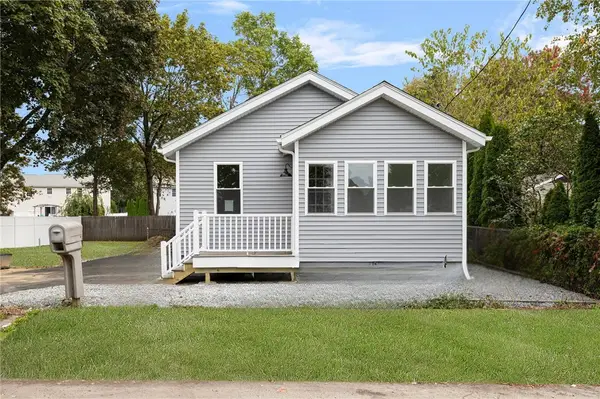 $375,000Active2 beds 1 baths975 sq. ft.
$375,000Active2 beds 1 baths975 sq. ft.22 Center Court, Warwick, RI 02889
MLS# 1396051Listed by: WILLIAM RAVEIS INSPIRE - Open Sat, 11am to 1pmNew
 $469,900Active3 beds 2 baths2,090 sq. ft.
$469,900Active3 beds 2 baths2,090 sq. ft.35 Saratoga Road, Warwick, RI 02886
MLS# 1396037Listed by: WILLIAMS & STUART REAL ESTATE
