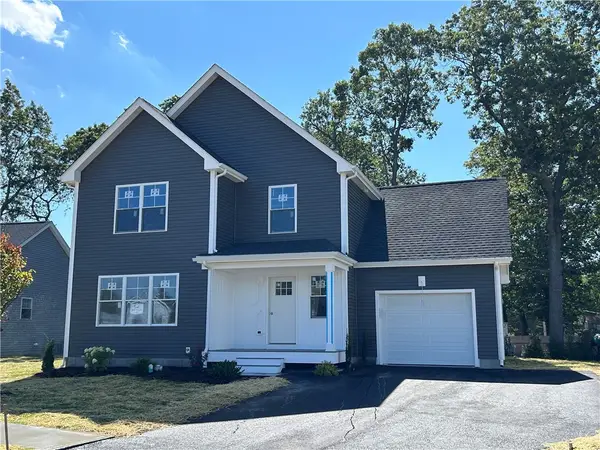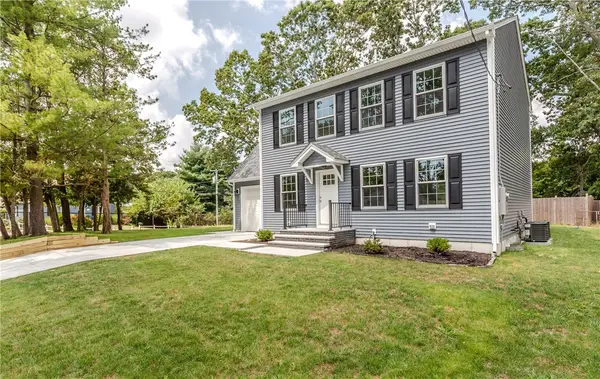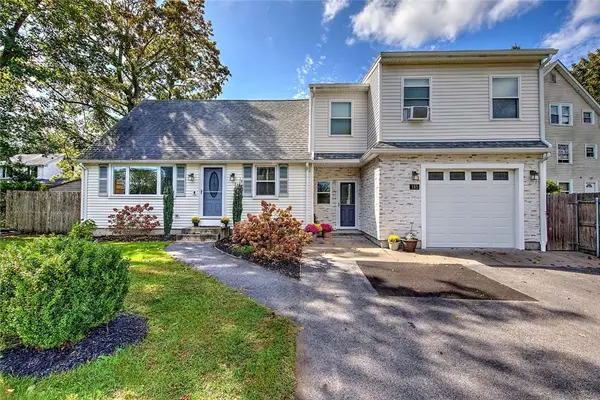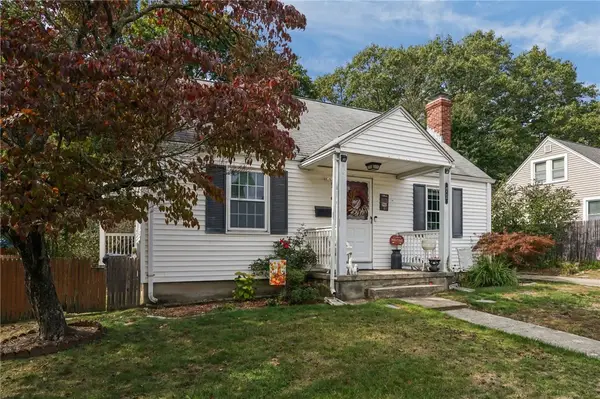41 Burnett Road, Warwick, RI 02889
Local realty services provided by:ERA Key Realty Services
41 Burnett Road,Warwick, RI 02889
$899,000
- 3 Beds
- 3 Baths
- 2,248 sq. ft.
- Single family
- Pending
Listed by:chelsea clark401-921-5011
Office:homesmart professionals
MLS#:1391530
Source:RI_STATEWIDE
Price summary
- Price:$899,000
- Price per sq. ft.:$399.91
About this home
Welcome to modern coastal living at its finest! Nestled in the desirable Warwick Neck neighborhood, this new construction 3-bedroom, 2.5-bath home offers a perfect blend of elegance, comfort, and style with marble tile throughout and beautifully finished hardwood floors. Soaring ceilings and oversized windows flood the open-concept living spaces with natural light, creating a bright and inviting atmosphere. The spacious kitchen features oversized cabinetry and premium finishes. The home also boasts a two-car garage and some additional storage or living space on the lower level. Enjoy direct views of Narragansett Bay throughout the entire home and especially from your private balcony located off of the primary bedroom the perfect place to start your mornings or unwind at sunset. Just a 1 minute walk away, enjoy use of the public boat ramp for days out on the boat or kayaking in the bay. Also within walking distance are Rocky Point State Park and Rocky Point Beach, among other numerous parks in the area. Don't miss your chance to make this modern masterpiece yours!
Contact an agent
Home facts
- Year built:2025
- Listing ID #:1391530
- Added:60 day(s) ago
- Updated:September 30, 2025 at 09:04 PM
Rooms and interior
- Bedrooms:3
- Total bathrooms:3
- Full bathrooms:2
- Half bathrooms:1
- Living area:2,248 sq. ft.
Heating and cooling
- Cooling:Central Air
- Heating:Forced Air, Gas
Structure and exterior
- Year built:2025
- Building area:2,248 sq. ft.
- Lot area:0.19 Acres
Utilities
- Water:Connected, Public
- Sewer:Connected, Public Sewer, Sewer Connected
Finances and disclosures
- Price:$899,000
- Price per sq. ft.:$399.91
- Tax amount:$4,355 (2025)
New listings near 41 Burnett Road
- New
 $650,000Active3 beds 3 baths1,400 sq. ft.
$650,000Active3 beds 3 baths1,400 sq. ft.28 Manchester Street, Warwick, RI 02888
MLS# 1396470Listed by: CENTURY 21 LIMITLESS - New
 $575,000Active3 beds 3 baths2,000 sq. ft.
$575,000Active3 beds 3 baths2,000 sq. ft.21 Madison Street, Warwick, RI 02888
MLS# 1396450Listed by: BHHS COMMONWEALTH REAL ESTATE - New
 $630,000Active3 beds 2 baths1,545 sq. ft.
$630,000Active3 beds 2 baths1,545 sq. ft.52 Recess Lane, Warwick, RI 02886
MLS# 1396481Listed by: RI REAL ESTATE SERVICES - New
 $680,000Active4 beds 3 baths2,106 sq. ft.
$680,000Active4 beds 3 baths2,106 sq. ft.41 Recess Lane, Warwick, RI 02889
MLS# 1396479Listed by: RI REAL ESTATE SERVICES - Open Sun, 1 to 3pmNew
 $550,000Active2 beds 2 baths1,350 sq. ft.
$550,000Active2 beds 2 baths1,350 sq. ft.179 Lane 4, Warwick, RI 02888
MLS# 1396472Listed by: HOMESMART PROFESSIONALS - New
 $629,900Active3 beds 3 baths1,728 sq. ft.
$629,900Active3 beds 3 baths1,728 sq. ft.62 Red Maple Lane, Warwick, RI 02886
MLS# 1396476Listed by: RI REAL ESTATE SERVICES - New
 $636,400Active4 beds 3 baths1,968 sq. ft.
$636,400Active4 beds 3 baths1,968 sq. ft.325 Inez Avenue, Warwick, RI 02886
MLS# 1396435Listed by: WILLIAMS & STUART REAL ESTATE - Open Wed, 4:30 to 6pmNew
 $545,000Active4 beds 2 baths2,082 sq. ft.
$545,000Active4 beds 2 baths2,082 sq. ft.185 Tidewater Drive, Warwick, RI 02889
MLS# 1396283Listed by: RESIDENTIAL PROPERTIES LTD. - Open Wed, 4 to 5:30pmNew
 $369,000Active2 beds 1 baths1,080 sq. ft.
$369,000Active2 beds 1 baths1,080 sq. ft.71 Macarthur Drive, Warwick, RI 02889
MLS# 1396378Listed by: RE/MAX ADVANTAGE GROUP - Open Wed, 5 to 6:30pmNew
 $425,000Active4 beds 2 baths1,580 sq. ft.
$425,000Active4 beds 2 baths1,580 sq. ft.95 Roosevelt Street, Warwick, RI 02888
MLS# 1396348Listed by: RI REAL ESTATE SERVICES
