44 Heritage Drive, Warwick, RI 02818
Local realty services provided by:ERA Key Realty Services
Upcoming open houses
- Sun, Sep 2811:00 am - 12:30 pm
Listed by:the petreccia group
Office:re/max advantage group
MLS#:1393853
Source:RI_STATEWIDE
Price summary
- Price:$849,900
- Price per sq. ft.:$204.06
About this home
Nestled on over an acre of beautifully landscaped grounds, this classic center hall Colonial offers both elegance and everyday comfort. The property, set on a corner lot, showcases a fully fenced backyard complete with an inviting pool, cabana, and expansive decking perfect for entertaining or quiet relaxation. Inside, the sprawling first-floor layout features an open kitchen with an eat-in area, a formal dining room, and a spacious front-to-back living room highlighted by a stately fireplace + a second living room leading to the backyard, an office, a mudroom leading in from the garage and first floor laundry. Upstairs, you'll find a true four-bedroom layout, including a primary suite with double closets and a private full bath. The finished lower level space adds exceptional versatility with its open-plan bonus room, handsome built-ins, and quality finishes offering endless options for work, play, or gatherings. Plus a new heating system being installed! With its combination of indoor and outdoor living spaces, this property is a rare opportunity to enjoy privacy, functionality, and timeless style in one beautiful package.
Contact an agent
Home facts
- Year built:1971
- Listing ID #:1393853
- Added:17 day(s) ago
- Updated:September 28, 2025 at 01:56 PM
Rooms and interior
- Bedrooms:4
- Total bathrooms:3
- Full bathrooms:3
- Living area:4,165 sq. ft.
Heating and cooling
- Cooling:Central Air
- Heating:Baseboard, Forced Air, Oil, Zoned
Structure and exterior
- Year built:1971
- Building area:4,165 sq. ft.
- Lot area:1.11 Acres
Utilities
- Water:Connected
- Sewer:Septic Tank
Finances and disclosures
- Price:$849,900
- Price per sq. ft.:$204.06
- Tax amount:$8,135 (2025)
New listings near 44 Heritage Drive
- New
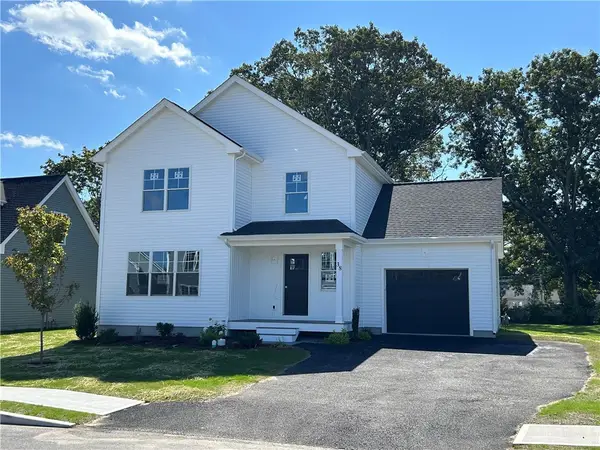 $629,900Active3 beds 3 baths1,728 sq. ft.
$629,900Active3 beds 3 baths1,728 sq. ft.38 Red Maple Lane, Warwick, RI 02886
MLS# 1396330Listed by: RI REAL ESTATE SERVICES - Open Sun, 4 to 5pmNew
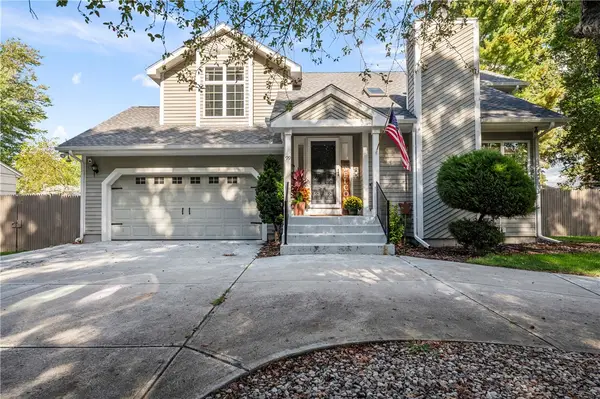 $519,900Active3 beds 2 baths2,081 sq. ft.
$519,900Active3 beds 2 baths2,081 sq. ft.99 New York Avenue, Warwick, RI 02888
MLS# 1396312Listed by: RE/MAX TOWN & COUNTRY - Open Sun, 11am to 12:30pmNew
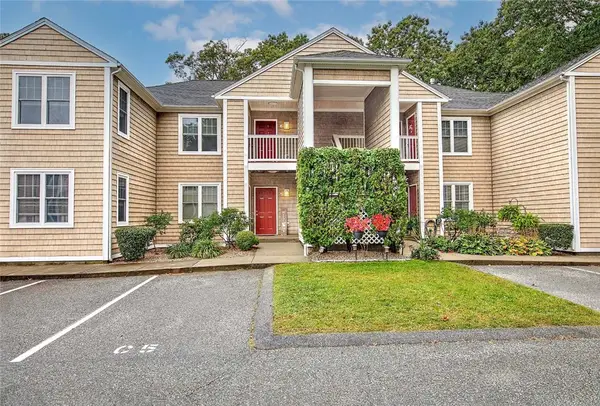 $349,000Active2 beds 2 baths1,180 sq. ft.
$349,000Active2 beds 2 baths1,180 sq. ft.70 Turner Street #C-6, Warwick, RI 02886
MLS# 1396094Listed by: RESIDENTIAL PROPERTIES LTD. - New
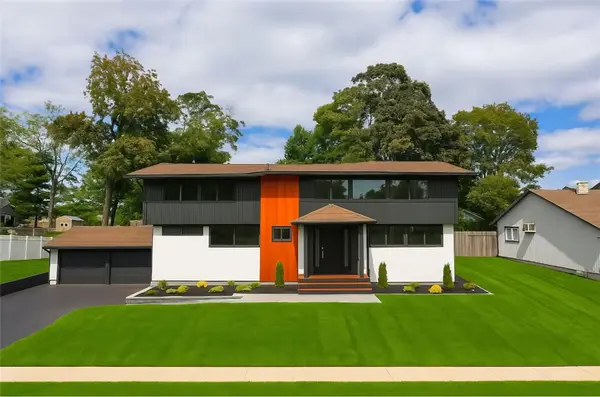 $989,900Active4 beds 3 baths2,770 sq. ft.
$989,900Active4 beds 3 baths2,770 sq. ft.105 Kristen Court, Warwick, RI 02888
MLS# 1396134Listed by: THE NETWORK - New
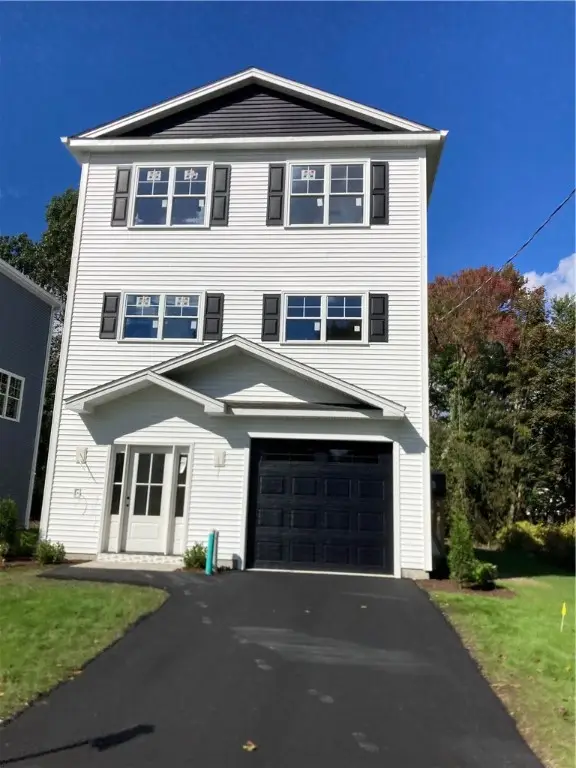 $549,900Active3 beds 3 baths1,728 sq. ft.
$549,900Active3 beds 3 baths1,728 sq. ft.341 Point Avenue, Warwick, RI 02889
MLS# 1396291Listed by: RI REAL ESTATE SERVICES - New
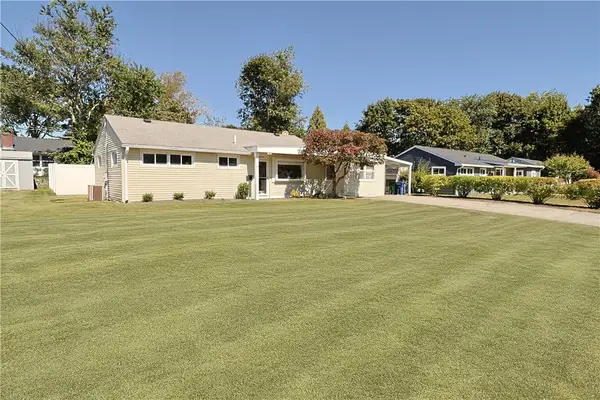 $390,000Active3 beds 1 baths1,372 sq. ft.
$390,000Active3 beds 1 baths1,372 sq. ft.19 Independence Drive, Warwick, RI 02888
MLS# 1396279Listed by: GOLD DOOR REALTY - Open Sun, 11am to 12:30pmNew
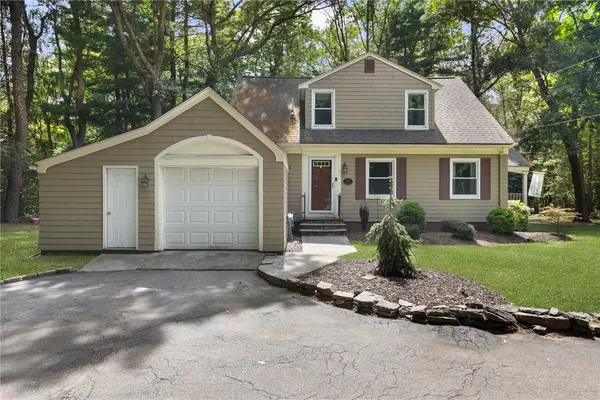 $549,900Active3 beds 2 baths1,678 sq. ft.
$549,900Active3 beds 2 baths1,678 sq. ft.790 Cowesett Road, Warwick, RI 02886
MLS# 1396259Listed by: RI REAL ESTATE SERVICES - New
 $349,900Active2 beds 1 baths1,218 sq. ft.
$349,900Active2 beds 1 baths1,218 sq. ft.351 New London Avenue #408, Warwick, RI 02886
MLS# 1395737Listed by: LAMACCHIA REALTY, INC - New
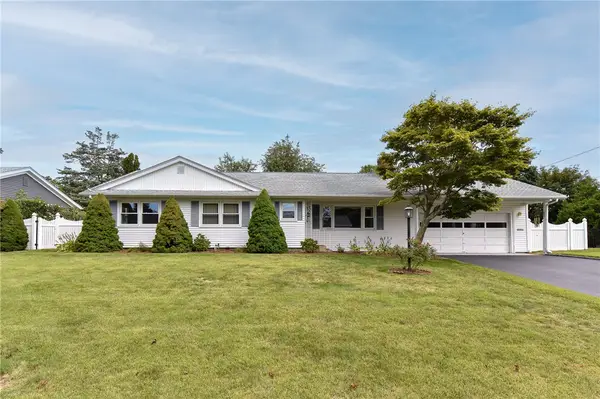 $575,000Active3 beds 2 baths2,421 sq. ft.
$575,000Active3 beds 2 baths2,421 sq. ft.44 Crowfield Drive, Warwick, RI 02888
MLS# 1396237Listed by: DOORLEY REAL ESTATE INC - New
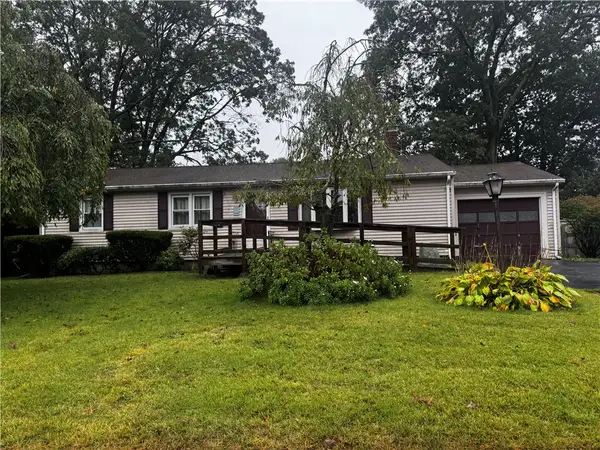 $389,000Active3 beds 1 baths1,366 sq. ft.
$389,000Active3 beds 1 baths1,366 sq. ft.66 Amsterdam Avenue, Warwick, RI 02889
MLS# 1396108Listed by: FAIR WINDS REALTY GROUP LLC
