45 Algonquin Drive, Warwick, RI 02888
Local realty services provided by:Empire Real Estate Group ERA Powered
Listed by:paul kulp
Office:re/max advantage group
MLS#:1394351
Source:RI_STATEWIDE
Price summary
- Price:$540,000
- Price per sq. ft.:$232.36
About this home
Welcome to your future home in the highly sought-after Governor Francis Farms neighborhood celebrated for its natural beauty, strong sense of community, and proximity to historic Pawtuxet Village and Gaspee Plateau. This gem is waiting for its new owner! A delightful 3-bedroom, 2.5-bath single-family home offering 1,540 sq ft of living space, built in 1966 and thoughtfully updated to blend classic charm with modern comforts. Updated kitchen with modern appliances and tiled floor, Spacious living room featuring a cozy fireplace, Hardwood floors throughout, 2-car attached garage and ample off-street parking Partially finished basement offers plenty of room for future projects. .57-acre lot includes a roomy backyard and rear patio ideal for entertaining or unwinding outdoors. Just minutes from the charm and amenities of Pawtuxet Village with its shops, marinas, and vibrant summer events like Gaspee Days. Close to Gaspee Point Beach, popular for kayaking, walking paths, and serene green spaces; with parks benches and more. Don't wait too long, this one won't last! Subject to successful closing on property that has already been secured.
Contact an agent
Home facts
- Year built:1966
- Listing ID #:1394351
- Added:14 day(s) ago
- Updated:September 15, 2025 at 07:51 PM
Rooms and interior
- Bedrooms:3
- Total bathrooms:3
- Full bathrooms:2
- Half bathrooms:1
- Living area:2,324 sq. ft.
Heating and cooling
- Cooling:Central Air
- Heating:Gas, Hot Water
Structure and exterior
- Year built:1966
- Building area:2,324 sq. ft.
- Lot area:0.57 Acres
Utilities
- Water:Connected
- Sewer:Connected, Sewer Connected
Finances and disclosures
- Price:$540,000
- Price per sq. ft.:$232.36
- Tax amount:$6,412 (2025)
New listings near 45 Algonquin Drive
- Open Fri, 4:30 to 6pmNew
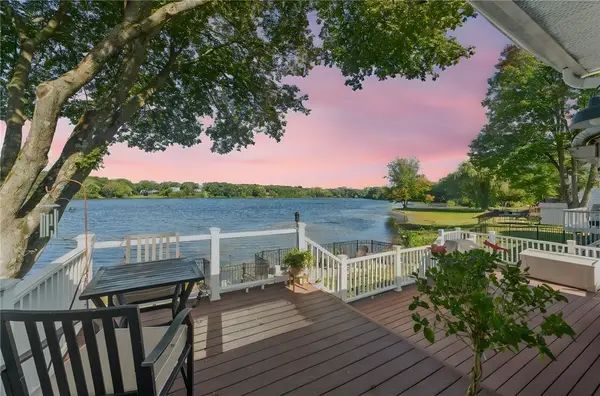 $500,000Active2 beds 1 baths1,956 sq. ft.
$500,000Active2 beds 1 baths1,956 sq. ft.1150 Greenwich Avenue, Warwick, RI 02886
MLS# 1396043Listed by: HOMESMART PROFESSIONALS - Open Sat, 1:30 to 2:30pmNew
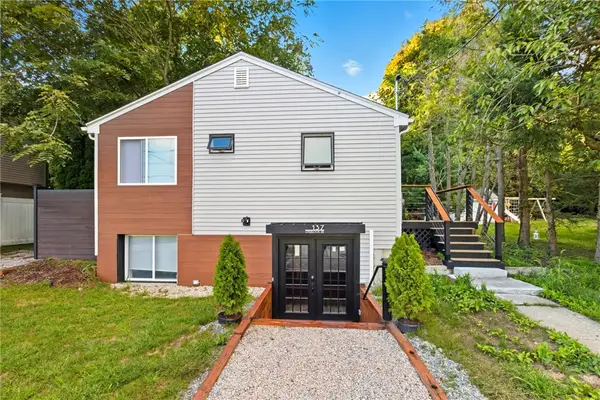 $569,999Active3 beds 1 baths1,588 sq. ft.
$569,999Active3 beds 1 baths1,588 sq. ft.137 Overlook Drive, Warwick, RI 02818
MLS# 1396111Listed by: SERHANT RHODE ISLAND - Open Sat, 1:30 to 3pmNew
 $385,000Active2 beds 2 baths1,068 sq. ft.
$385,000Active2 beds 2 baths1,068 sq. ft.114 Pontiac Street, Warwick, RI 02886
MLS# 1395605Listed by: COLDWELL BANKER REALTY - Open Sat, 11am to 12pmNew
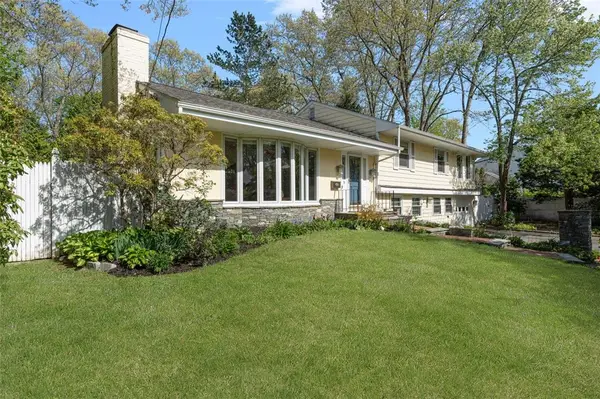 $724,900Active4 beds 2 baths3,109 sq. ft.
$724,900Active4 beds 2 baths3,109 sq. ft.78 Timberline Road, Warwick, RI 02886
MLS# 1395802Listed by: COLDWELL BANKER REALTY - Open Sat, 10am to 12pmNew
 $349,900Active2 beds 1 baths1,000 sq. ft.
$349,900Active2 beds 1 baths1,000 sq. ft.239 Byron Boulevard, Warwick, RI 02888
MLS# 1395885Listed by: GUSTAVE WHITE SOTHEBY'S REALTY - Open Sat, 10am to 12pmNew
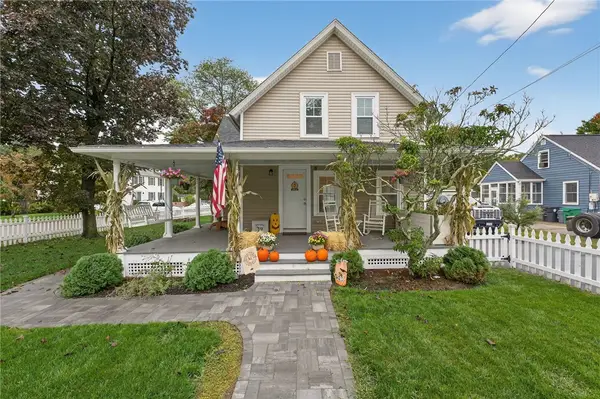 $514,900Active2 beds 2 baths1,138 sq. ft.
$514,900Active2 beds 2 baths1,138 sq. ft.352 Church Avenue, Warwick, RI 02889
MLS# 1396159Listed by: COLDWELL BANKER COASTAL HOMES - Open Sun, 2 to 3:30pmNew
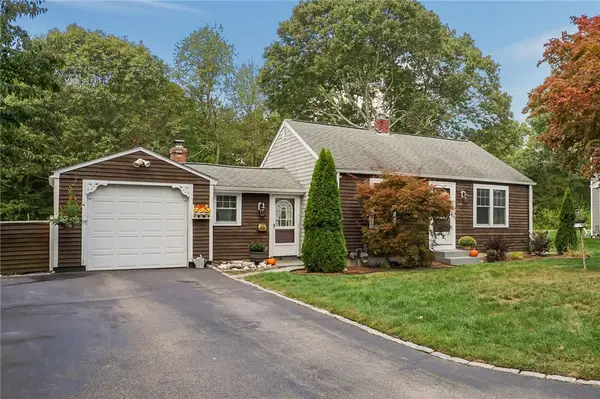 $399,900Active2 beds 1 baths1,346 sq. ft.
$399,900Active2 beds 1 baths1,346 sq. ft.73 Penguin Avenue, Warwick, RI 02818
MLS# 1396089Listed by: RE/MAX ADVANTAGE GROUP - Open Sat, 11am to 12:30pmNew
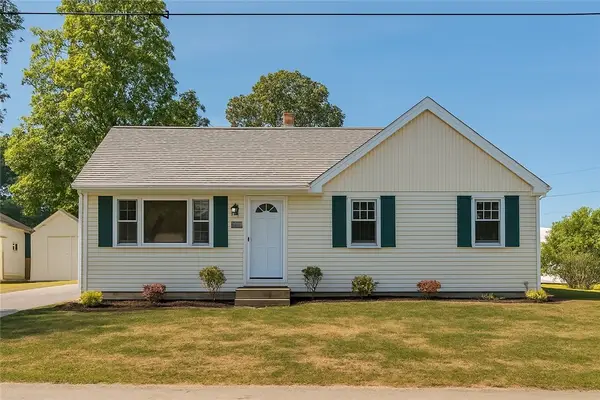 $399,000Active3 beds 1 baths840 sq. ft.
$399,000Active3 beds 1 baths840 sq. ft.53 Uphill Avenue, Warwick, RI 02886
MLS# 1396124Listed by: COTE PARTNERS REALTY LLC - Open Sat, 11am to 12:30pmNew
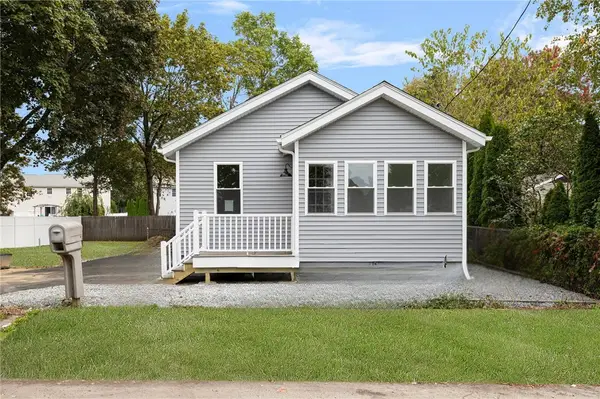 $375,000Active2 beds 1 baths975 sq. ft.
$375,000Active2 beds 1 baths975 sq. ft.22 Center Court, Warwick, RI 02889
MLS# 1396051Listed by: WILLIAM RAVEIS INSPIRE - Open Sat, 11am to 1pmNew
 $469,900Active3 beds 2 baths2,090 sq. ft.
$469,900Active3 beds 2 baths2,090 sq. ft.35 Saratoga Road, Warwick, RI 02886
MLS# 1396037Listed by: WILLIAMS & STUART REAL ESTATE
