5 Mill Wheel Road, Warwick, RI 02886
Local realty services provided by:ERA Key Realty Services
5 Mill Wheel Road,Warwick, RI 02886
$675,000
- 3 Beds
- 3 Baths
- 2,420 sq. ft.
- Single family
- Active
Listed by: diane lazarus
Office: coldwell banker realty
MLS#:1397941
Source:RI_STATEWIDE
Price summary
- Price:$675,000
- Price per sq. ft.:$278.93
About this home
Custom Split level set at the end of a cul-de-sac on over 30,000 square feet with scattered gardens and plantings on a beautiful tree lined, private wooded lot. The huge 24X26 square foot primary suite offers sky-lit cathedral ceilings, hardwood floors and closets galore with access to the jacuzzi tub and separate shower area. Sliders open to balcony overlooking the private yard. A secondary stairwell can also access the primary bedroom suite for additional privacy. The sky-lit eat in kitchen offers granite counters, center island and top end stainless appliances. The 12X16 square feet living room offers a wood burning fireplace and gleaming hardwood floors. All newer up to date systems including the roof with paid for solar panels, new windows, on-demand Navien hot water, french drains, generator and sprinkler system. The family room offers a pellet stove and french doors lead to deck and yard. The new bulkhead makes it easy to bring in exterior lawn furniture for the winter. Lots of new shelving added in the basement for storage and organizing. The Dryvit exterior and solar panel system offers energy efficiency. This amazing home offers many extras.
Contact an agent
Home facts
- Year built:1978
- Listing ID #:1397941
- Added:84 day(s) ago
- Updated:December 24, 2025 at 02:54 PM
Rooms and interior
- Bedrooms:3
- Total bathrooms:3
- Full bathrooms:2
- Half bathrooms:1
- Living area:2,420 sq. ft.
Heating and cooling
- Cooling:Ductless
- Heating:Forced Air, Gas
Structure and exterior
- Year built:1978
- Building area:2,420 sq. ft.
- Lot area:0.74 Acres
Utilities
- Water:Connected
- Sewer:Connected, Sewer Connected
Finances and disclosures
- Price:$675,000
- Price per sq. ft.:$278.93
- Tax amount:$6,905 (2024)
New listings near 5 Mill Wheel Road
- Open Sun, 11am to 12:30pmNew
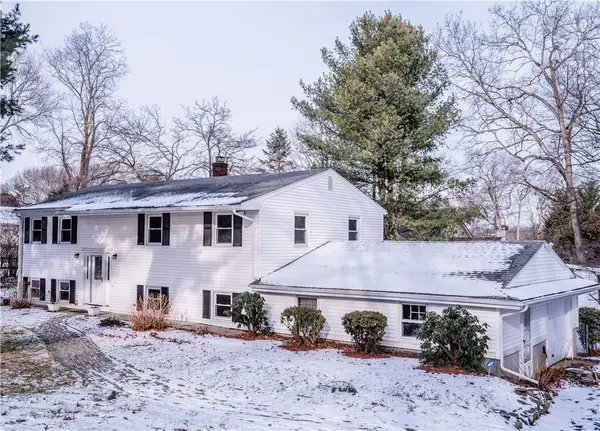 $625,000Active4 beds 2 baths2,118 sq. ft.
$625,000Active4 beds 2 baths2,118 sq. ft.123 Cowesett Road, Warwick, RI 02886
MLS# 1402799Listed by: CHURCHILL & BANKS CO., LLC - Open Sat, 11am to 12pmNew
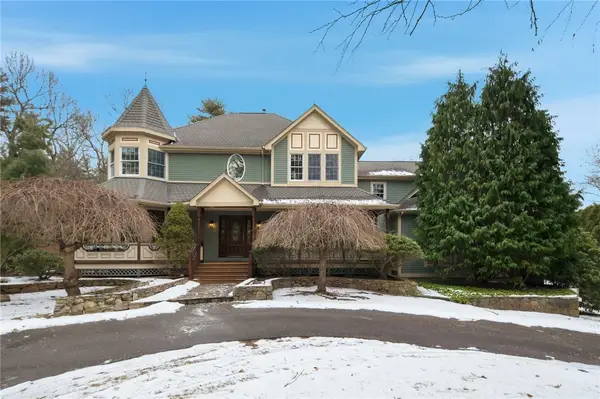 $1,390,000Active4 beds 4 baths5,554 sq. ft.
$1,390,000Active4 beds 4 baths5,554 sq. ft.396 Love Lane, Warwick, RI 02818
MLS# 1398461Listed by: ENGEL & VOLKERS OCEANSIDE - New
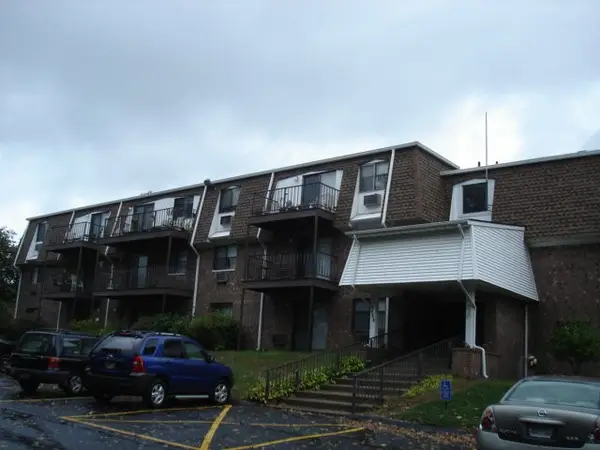 $259,900Active2 beds 1 baths877 sq. ft.
$259,900Active2 beds 1 baths877 sq. ft.752 Quaker Lane #A314, Warwick, RI 02818
MLS# 1402748Listed by: BHHS COMMONWEALTH REAL ESTATE - Open Sat, 11am to 12pmNew
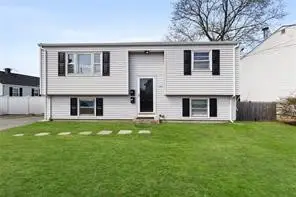 $569,900Active4 beds 2 baths911 sq. ft.
$569,900Active4 beds 2 baths911 sq. ft.345 Post Road, Warwick, RI 02888
MLS# 1402818Listed by: MY DREAM HOME REALTY - Open Sat, 11am to 12:30pmNew
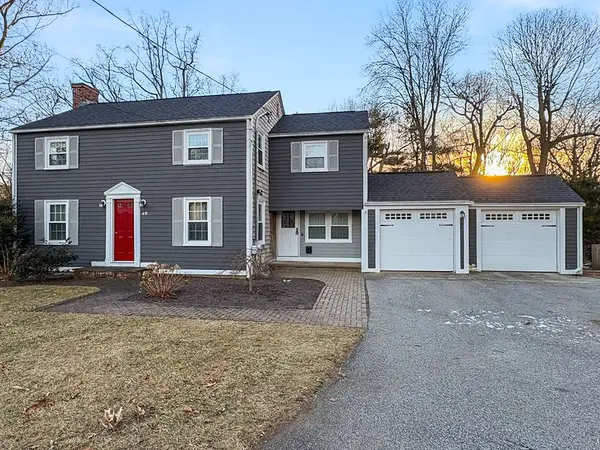 $495,000Active4 beds 2 baths1,852 sq. ft.
$495,000Active4 beds 2 baths1,852 sq. ft.49 Patience Court, Warwick, RI 02888
MLS# 1402515Listed by: RE/MAX PROFESSIONALS - New
 $75,000Active0.04 Acres
$75,000Active0.04 Acres0 Sea View Drive, Warwick, RI 02889
MLS# 1402685Listed by: COLDWELL BANKER REALTY - Open Fri, 12 to 1pmNew
 $375,000Active3 beds 1 baths972 sq. ft.
$375,000Active3 beds 1 baths972 sq. ft.77 Buttonwoods Avenue, Warwick, RI 02886
MLS# 1402558Listed by: COLDWELL BANKER REALTY - Open Sun, 11am to 12:30pmNew
 $359,000Active3 beds 2 baths1,452 sq. ft.
$359,000Active3 beds 2 baths1,452 sq. ft.9 Odonnell Avenue, Warwick, RI 02886
MLS# 1402432Listed by: THE HENNESSY GROUP - New
 $615,000Active2 beds 1 baths1,128 sq. ft.
$615,000Active2 beds 1 baths1,128 sq. ft.34 Chapin Avenue, Warwick, RI 02889
MLS# 1402656Listed by: BLACKSTONE/OCEAN PROPERTIES - Open Sat, 12 to 2pmNew
 $429,900Active3 beds 2 baths1,824 sq. ft.
$429,900Active3 beds 2 baths1,824 sq. ft.72 Hollis Avenue, Warwick, RI 02889
MLS# 1402373Listed by: BHHS COMMONWEALTH REAL ESTATE
