59 King Philip Circle, Warwick, RI 02888
Local realty services provided by:EMPIRE REAL ESTATE GROUP ERA POWERED
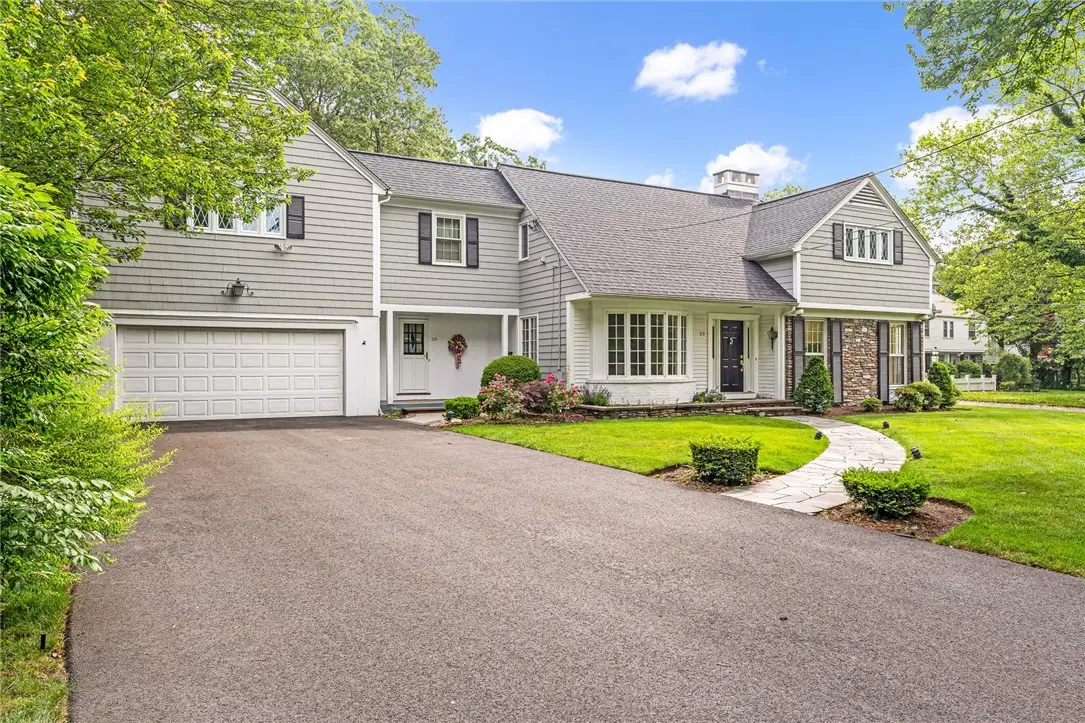


Listed by:allison dessel
Office:mott & chace sotheby's intl.
MLS#:1387291
Source:RI_STATEWIDE
Price summary
- Price:$865,000
- Price per sq. ft.:$194.34
About this home
Available for the first time in over 50 years, 59 King Philip Circle is a rare gem in Warwick's beloved Governor Francis Farms neighborhood. Set on a generous, beautifully landscaped lot with tranquil views of Passeonkquis Cove, this timeless home offers a perfect blend of comfort, character and flexibility. From the moment you arrive, the curb appeal captivates mature plantings, graceful trees and a welcoming entry set the tone. Inside, original craftsmanship and sunlit living spaces create a warm, inviting atmosphere, while newer roof, boiler and water heater (all 2021) offer peace of mind. The spacious living room features a wood-burning fireplace, custom built-ins and abundant natural light. A formal dining room with twin corner hutches and large windows is ideal for gatherings, flowing into the kitchen with wood cabinetry, ample prep space, center island and cove views. A large family room with wet bar and built-ins opens to a cheerful sunroom overlooking the bucolic yard and cove, perfect for morning coffee or sunset cocktails. Upstairs, a generous primary suite offers ample closet space and ensuite bath. Three additional bedrooms, two full baths and two bonus rooms provide versatile space for guests, work or play. The large, recently painted basement adds great potential-ideal for a media room, gym or studio. The backyard is a peaceful retreat, gently sloping to the cove where swans and egrets glide by. Pawtuxet Village, airport and beaches are all conveniently close!
Contact an agent
Home facts
- Year built:1950
- Listing Id #:1387291
- Added:64 day(s) ago
- Updated:August 15, 2025 at 03:53 PM
Rooms and interior
- Bedrooms:5
- Total bathrooms:4
- Full bathrooms:3
- Half bathrooms:1
- Living area:4,451 sq. ft.
Heating and cooling
- Cooling:Wall Units
- Heating:Baseboard, Gas, Steam
Structure and exterior
- Year built:1950
- Building area:4,451 sq. ft.
- Lot area:0.74 Acres
Utilities
- Water:Connected
- Sewer:Connected, Sewer Connected
Finances and disclosures
- Price:$865,000
- Price per sq. ft.:$194.34
- Tax amount:$11,894 (2024)
New listings near 59 King Philip Circle
- New
 $639,900Active2 beds 3 baths2,284 sq. ft.
$639,900Active2 beds 3 baths2,284 sq. ft.388 Sea View Drive, Warwick, RI 02889
MLS# 1392556Listed by: PVD PROPERTIES - New
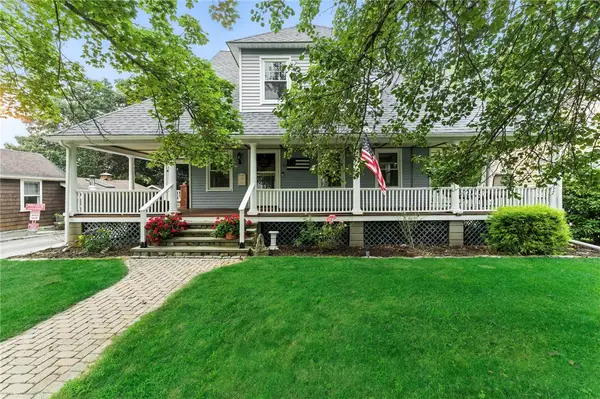 $649,900Active3 beds 2 baths1,776 sq. ft.
$649,900Active3 beds 2 baths1,776 sq. ft.57 River Vue Avenue, Warwick, RI 02889
MLS# 1392651Listed by: HOMESMART PROFESSIONALS - Open Sun, 12 to 1:30pmNew
 $799,999Active3 beds 3 baths3,936 sq. ft.
$799,999Active3 beds 3 baths3,936 sq. ft.788 Namquid Drive, Warwick, RI 02888
MLS# 1392673Listed by: HOMESMART PROFESSIONALS - New
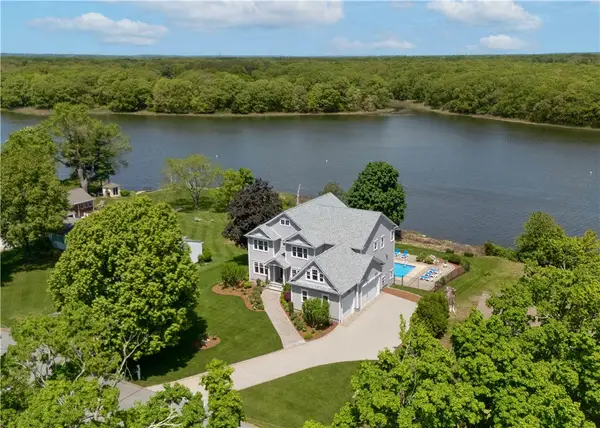 $2,762,500Active4 beds 5 baths5,334 sq. ft.
$2,762,500Active4 beds 5 baths5,334 sq. ft.1040 Buttonwoods Avenue, Warwick, RI 02886
MLS# 1388981Listed by: MOTT & CHACE SOTHEBY'S INTL. - Open Sat, 11am to 1pmNew
 $459,900Active4 beds 2 baths2,568 sq. ft.
$459,900Active4 beds 2 baths2,568 sq. ft.25 High Street, Warwick, RI 02886
MLS# 1392300Listed by: REAL BROKER, LLC - Open Sat, 1 to 2pmNew
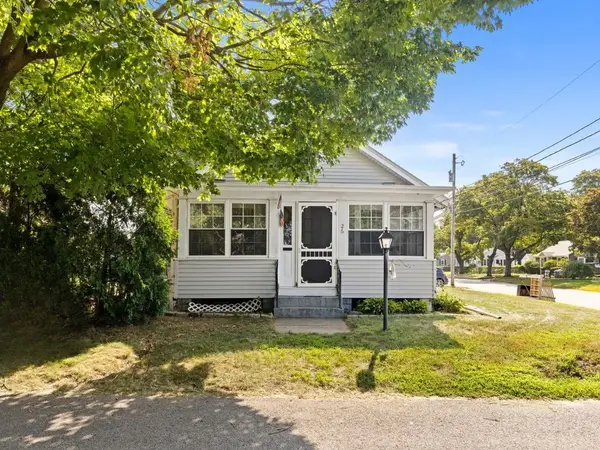 $410,000Active2 beds 2 baths1,114 sq. ft.
$410,000Active2 beds 2 baths1,114 sq. ft.26 Althea Road, Warwick, RI 02889
MLS# 1392457Listed by: REAL BROKER, LLC - New
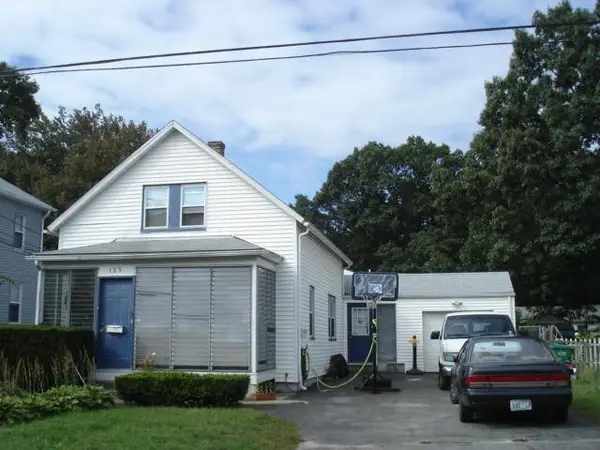 $345,000Active4 beds 2 baths1,662 sq. ft.
$345,000Active4 beds 2 baths1,662 sq. ft.123 Harrington Avenue, Warwick, RI 02888
MLS# 1392465Listed by: COLDWELL BANKER REALTY - Open Sat, 12 to 1:30pmNew
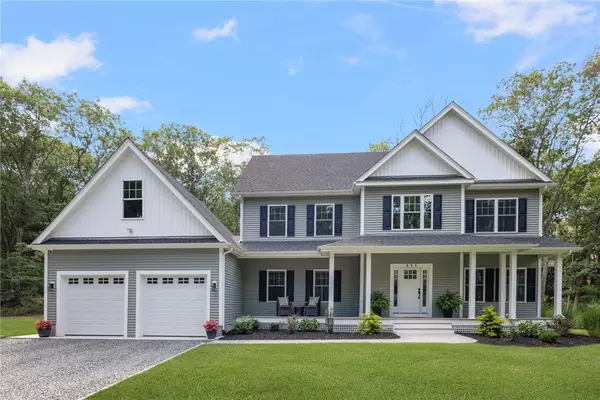 $959,900Active4 beds 3 baths2,518 sq. ft.
$959,900Active4 beds 3 baths2,518 sq. ft.451 Green Bush Road, Warwick, RI 02818
MLS# 1391170Listed by: COLDWELL BANKER REALTY - Open Sat, 1:30 to 3pmNew
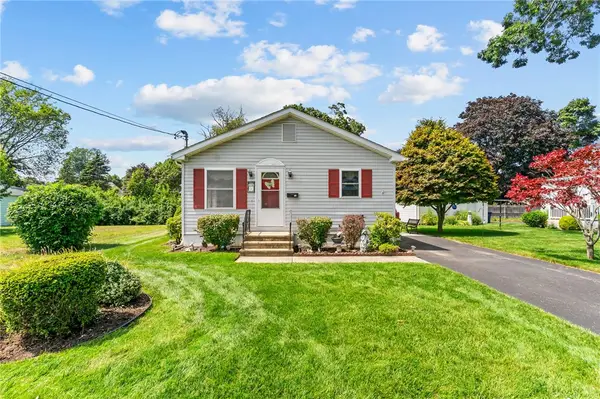 $359,000Active2 beds 1 baths2,037 sq. ft.
$359,000Active2 beds 1 baths2,037 sq. ft.73 Phillips Avenue, Warwick, RI 02888
MLS# 1391949Listed by: COAST TO COUNTRY REALTY - Open Sat, 10:30am to 12:30pmNew
 $299,900Active3 beds 2 baths864 sq. ft.
$299,900Active3 beds 2 baths864 sq. ft.122 Leigh Street, Warwick, RI 02889
MLS# 1392116Listed by: CENTURY 21 LIMITLESS PRG
