75 Capron Farm Drive, Warwick, RI 02886
Local realty services provided by:Empire Real Estate Group ERA Powered
Listed by:benjamin antonelli
Office:real broker, llc.
MLS#:1394079
Source:RI_STATEWIDE
Price summary
- Price:$399,900
- Price per sq. ft.:$270.75
About this home
Nestled in the sought-after Buttonwoods neighborhood, this charming single-level Ranch offers over 1,400 square feet of comfortable living space, featuring 3-4 bedrooms and 1.5 baths. From the moment you arrive, the inviting farmer's porch sets the tone for this warm and welcoming home. Step inside the entryway, lined in earth-tone tiles, and discover a spacious living room, drenched in natural-light and anchored by a stunning fireplace- perfect for cozy evenings and casual gatherings. The open-concept dining area flows seamlessly into a beautifully updated kitchen, showcasing light sage shaker cabinetry, granite countertops, and a classic white tile backsplash. Just off the kitchen, an expansive bonus-room currently serves as a primary suite and offers vaulted ceilings, oversized windows, a walk-in closet, half bath, laundry area and utility closet- providing flexibility to suit your needs. On the north side of the home, you'll find three generously sized bedrooms and a full bath, thoughtfully laid out for easy living. Outside, the oversized, fully fenced backyard is an entertainer's dream, offering a low-maintenance yard, space and privacy. Located just minutes from Greenwich Bay, Budlong Farm, restaurants, shopping, and more, this coastal community has everything you're looking for! Call today to schedule your private tour!
Contact an agent
Home facts
- Year built:1953
- Listing ID #:1394079
- Added:25 day(s) ago
- Updated:September 29, 2025 at 10:26 AM
Rooms and interior
- Bedrooms:3
- Total bathrooms:2
- Full bathrooms:1
- Half bathrooms:1
- Living area:1,477 sq. ft.
Heating and cooling
- Cooling:Wall Units
- Heating:Gas, Hot Water
Structure and exterior
- Year built:1953
- Building area:1,477 sq. ft.
- Lot area:0.17 Acres
Utilities
- Water:Connected
- Sewer:Connected, Sewer Assessments, Sewer Connected
Finances and disclosures
- Price:$399,900
- Price per sq. ft.:$270.75
- Tax amount:$4,428 (2025)
New listings near 75 Capron Farm Drive
- New
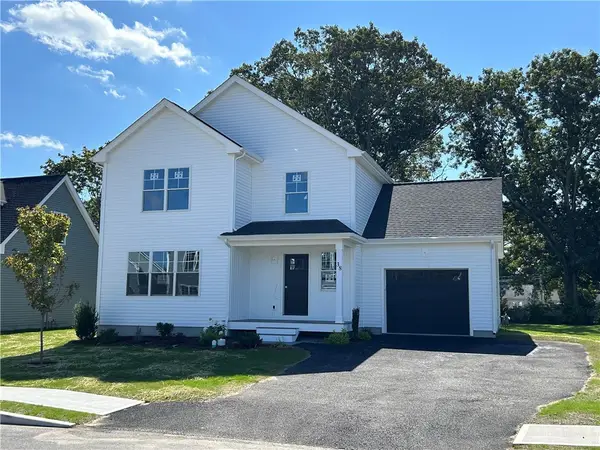 $629,900Active3 beds 3 baths1,728 sq. ft.
$629,900Active3 beds 3 baths1,728 sq. ft.38 Red Maple Lane, Warwick, RI 02886
MLS# 1396330Listed by: RI REAL ESTATE SERVICES - New
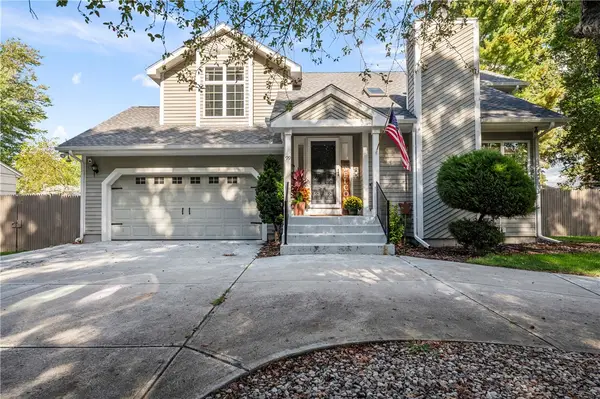 $519,900Active3 beds 2 baths2,081 sq. ft.
$519,900Active3 beds 2 baths2,081 sq. ft.99 New York Avenue, Warwick, RI 02888
MLS# 1396312Listed by: RE/MAX TOWN & COUNTRY - New
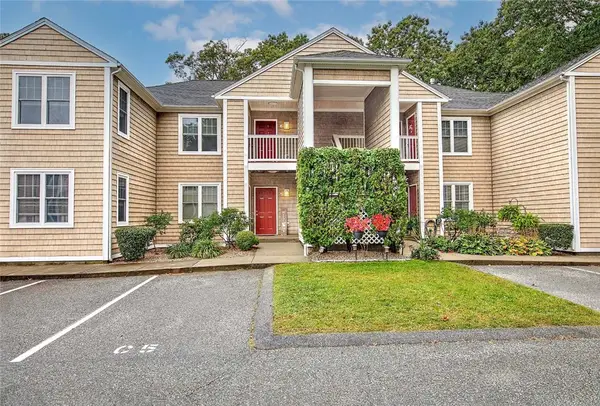 $349,000Active2 beds 2 baths1,180 sq. ft.
$349,000Active2 beds 2 baths1,180 sq. ft.70 Turner Street #C-6, Warwick, RI 02886
MLS# 1396094Listed by: RESIDENTIAL PROPERTIES LTD. - New
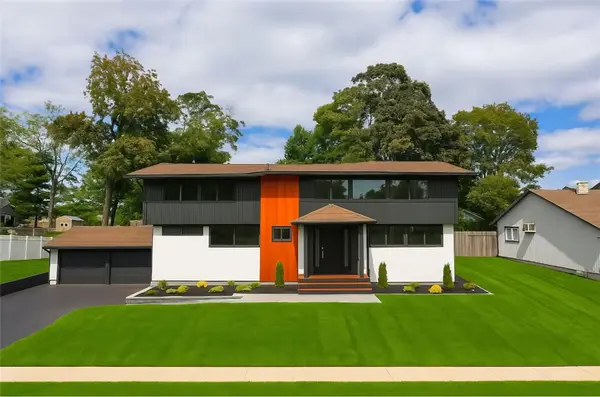 $989,900Active4 beds 3 baths2,770 sq. ft.
$989,900Active4 beds 3 baths2,770 sq. ft.105 Kristen Court, Warwick, RI 02888
MLS# 1396134Listed by: THE NETWORK - New
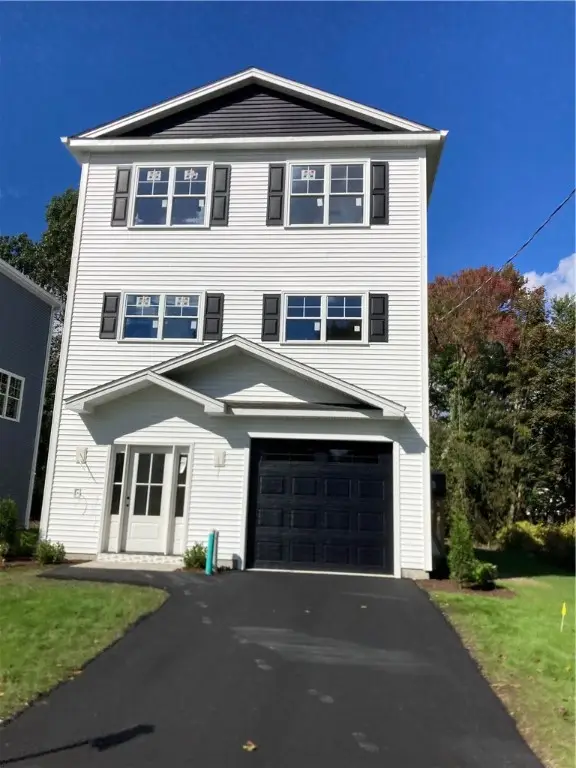 $549,900Active3 beds 3 baths1,728 sq. ft.
$549,900Active3 beds 3 baths1,728 sq. ft.341 Point Avenue, Warwick, RI 02889
MLS# 1396291Listed by: RI REAL ESTATE SERVICES - New
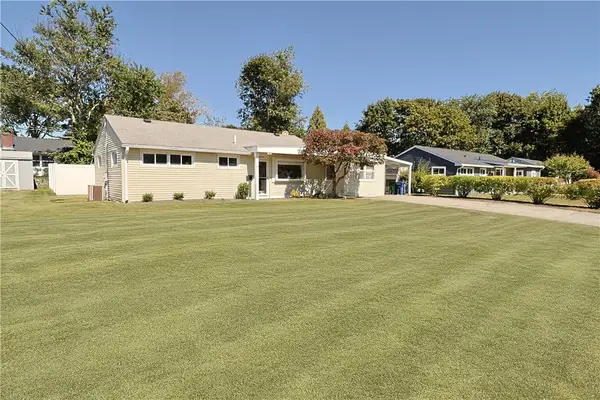 $390,000Active3 beds 1 baths1,372 sq. ft.
$390,000Active3 beds 1 baths1,372 sq. ft.19 Independence Drive, Warwick, RI 02888
MLS# 1396279Listed by: GOLD DOOR REALTY - New
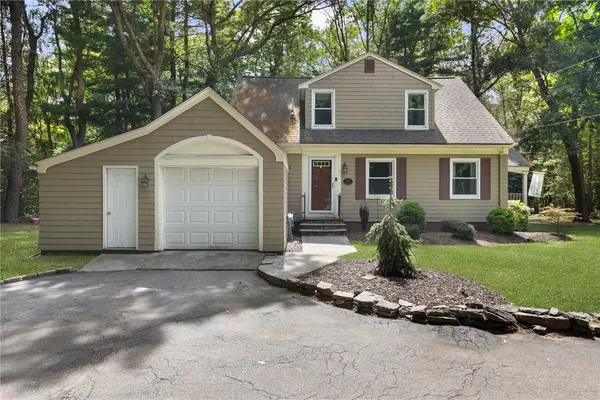 $549,900Active3 beds 2 baths1,678 sq. ft.
$549,900Active3 beds 2 baths1,678 sq. ft.790 Cowesett Road, Warwick, RI 02886
MLS# 1396259Listed by: RI REAL ESTATE SERVICES - New
 $349,900Active2 beds 1 baths1,218 sq. ft.
$349,900Active2 beds 1 baths1,218 sq. ft.351 New London Avenue #408, Warwick, RI 02886
MLS# 1395737Listed by: LAMACCHIA REALTY, INC - New
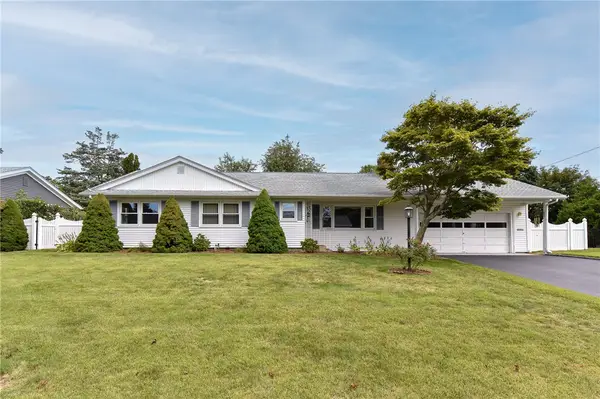 $575,000Active3 beds 2 baths2,421 sq. ft.
$575,000Active3 beds 2 baths2,421 sq. ft.44 Crowfield Drive, Warwick, RI 02888
MLS# 1396237Listed by: DOORLEY REAL ESTATE INC - New
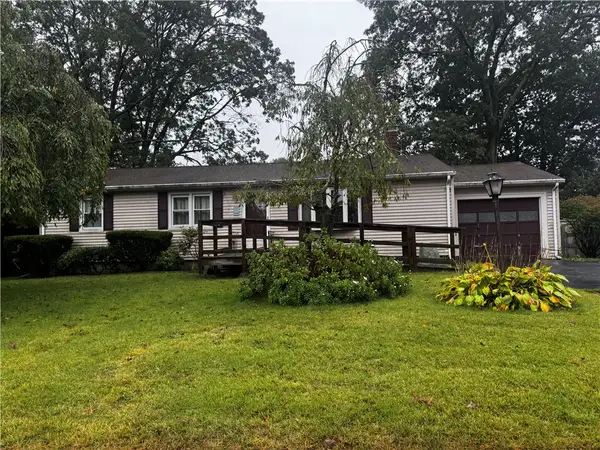 $389,000Active3 beds 1 baths1,366 sq. ft.
$389,000Active3 beds 1 baths1,366 sq. ft.66 Amsterdam Avenue, Warwick, RI 02889
MLS# 1396108Listed by: FAIR WINDS REALTY GROUP LLC
