821 Post Road, Warwick, RI 02888
Local realty services provided by:Empire Real Estate Group ERA Powered
Upcoming open houses
- Sun, Sep 2812:30 pm - 02:00 pm
Listed by:collin marchand
Office:residential properties ltd.
MLS#:1395104
Source:RI_STATEWIDE
Price summary
- Price:$594,900
- Price per sq. ft.:$146.38
About this home
Close to Pawtuxet Village waterfront, this renovated classic Colonial has nearly 2,800 sq. ft. of space, 4 bedrooms, an office, 3 baths, and stylish updates for today's living. Fun fact the property will appear in an upcoming Lifetime Channel movie! Considering multi-generational living? The 1st floor provides unparalleled versatility with 2 kitchens (one brand new) and a custom in-law conversion plan available. Rich mahogany hardwood floors with herringbone inlay lead into the spacious living room with a wood-burning fireplace, creating a lovely separation from the expansive sunroom with oversized windows. The dining room continues the pleasing style, while a family room sits off one of the 2 kitchens. Bonus rooms allow for more customization. The backyard boasts fully grown fruit trees and a fragrant herb garden, providing a superb background for entertaining. (Owners can install a patio if desired.) Upstairs, the bedrooms enjoy walk-in closets and a remodeled tile bath with tub. The primary enjoys its own bath featuring a dual-sink vanity and walk-in shower with built-in bench. A detached 2-car garage, full basement, and optional turnkey furnishings make this a winning coastal property. Discover Roger Williams Park, Pawtuxet Village boutiques & marinas, and more coastal scenes at Conimicut Point Park and Oakland Beach. Downtown Providence is close by for nightlife and the commuter rail. *Saturday - 10:30 to 12PM Sunday Open House 12:30 to 2PM
Contact an agent
Home facts
- Year built:1935
- Listing ID #:1395104
- Added:12 day(s) ago
- Updated:September 28, 2025 at 06:54 PM
Rooms and interior
- Bedrooms:4
- Total bathrooms:3
- Full bathrooms:3
- Living area:4,064 sq. ft.
Heating and cooling
- Cooling:Central Air, Window Units
- Heating:Baseboard, Common, Electric, Forced Air, Gas, Steam, Zoned
Structure and exterior
- Year built:1935
- Building area:4,064 sq. ft.
- Lot area:0.27 Acres
Utilities
- Water:Connected, Public, Water Assessments, Well
- Sewer:Connected, Public Sewer, Sewer Assessments, Sewer Connected
Finances and disclosures
- Price:$594,900
- Price per sq. ft.:$146.38
- Tax amount:$5,400 (2024)
New listings near 821 Post Road
- New
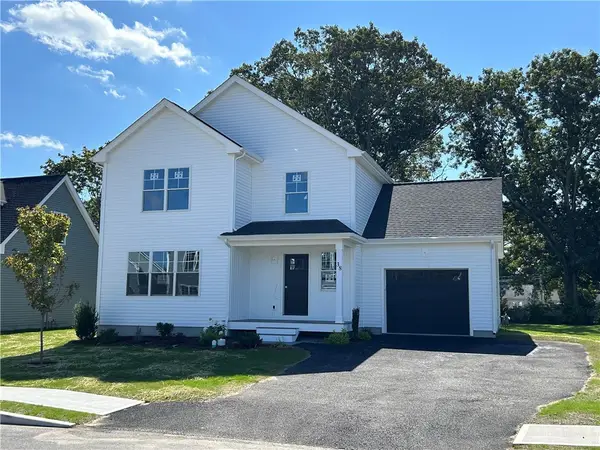 $629,900Active3 beds 3 baths1,728 sq. ft.
$629,900Active3 beds 3 baths1,728 sq. ft.38 Red Maple Lane, Warwick, RI 02886
MLS# 1396330Listed by: RI REAL ESTATE SERVICES - Open Sun, 4 to 5pmNew
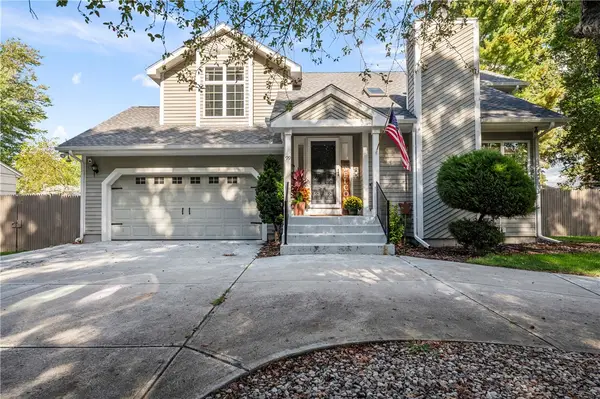 $519,900Active3 beds 2 baths2,081 sq. ft.
$519,900Active3 beds 2 baths2,081 sq. ft.99 New York Avenue, Warwick, RI 02888
MLS# 1396312Listed by: RE/MAX TOWN & COUNTRY - Open Sun, 11am to 12:30pmNew
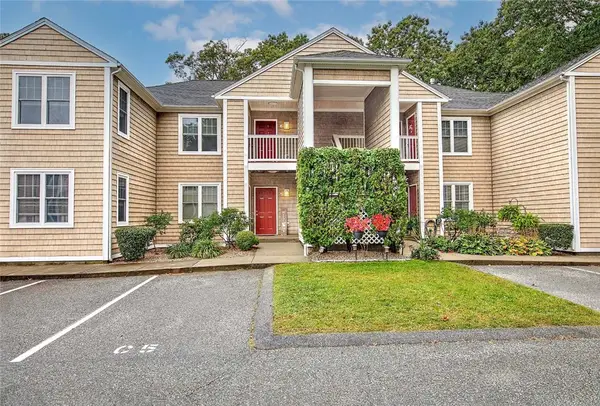 $349,000Active2 beds 2 baths1,180 sq. ft.
$349,000Active2 beds 2 baths1,180 sq. ft.70 Turner Street #C-6, Warwick, RI 02886
MLS# 1396094Listed by: RESIDENTIAL PROPERTIES LTD. - New
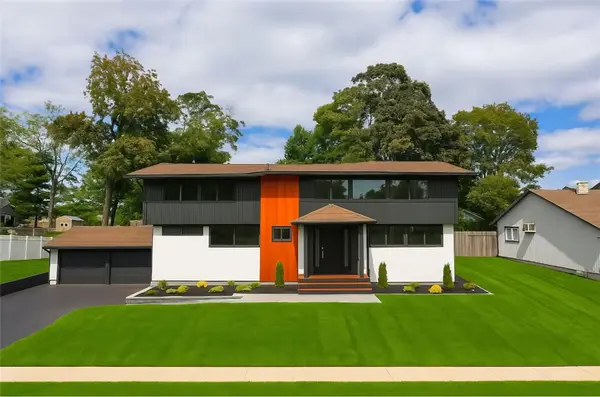 $989,900Active4 beds 3 baths2,770 sq. ft.
$989,900Active4 beds 3 baths2,770 sq. ft.105 Kristen Court, Warwick, RI 02888
MLS# 1396134Listed by: THE NETWORK - New
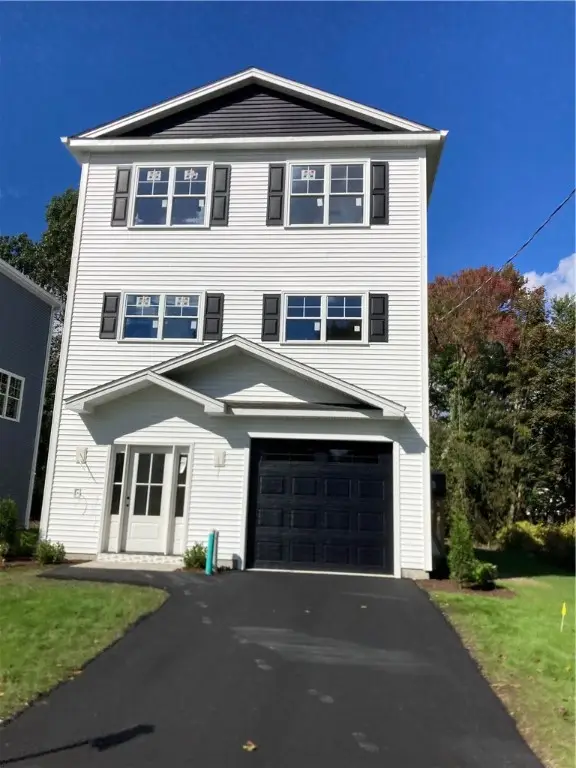 $549,900Active3 beds 3 baths1,728 sq. ft.
$549,900Active3 beds 3 baths1,728 sq. ft.341 Point Avenue, Warwick, RI 02889
MLS# 1396291Listed by: RI REAL ESTATE SERVICES - New
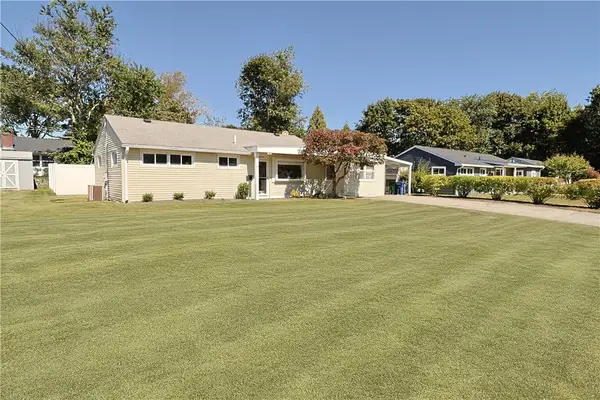 $390,000Active3 beds 1 baths1,372 sq. ft.
$390,000Active3 beds 1 baths1,372 sq. ft.19 Independence Drive, Warwick, RI 02888
MLS# 1396279Listed by: GOLD DOOR REALTY - Open Sun, 11am to 12:30pmNew
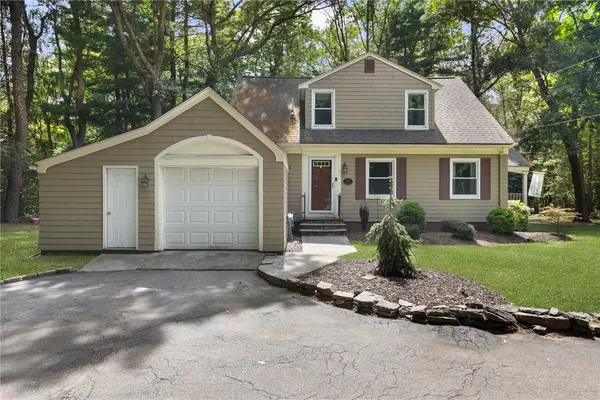 $549,900Active3 beds 2 baths1,678 sq. ft.
$549,900Active3 beds 2 baths1,678 sq. ft.790 Cowesett Road, Warwick, RI 02886
MLS# 1396259Listed by: RI REAL ESTATE SERVICES - New
 $349,900Active2 beds 1 baths1,218 sq. ft.
$349,900Active2 beds 1 baths1,218 sq. ft.351 New London Avenue #408, Warwick, RI 02886
MLS# 1395737Listed by: LAMACCHIA REALTY, INC - New
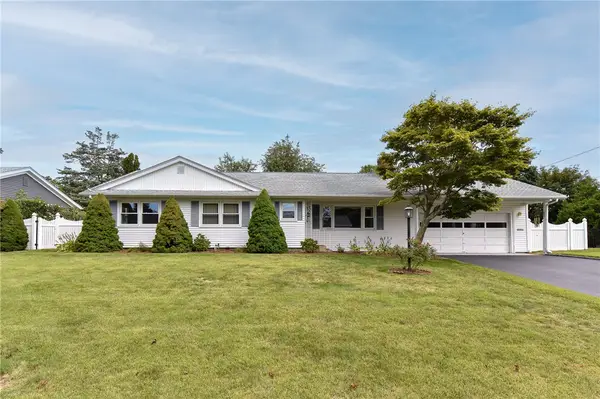 $575,000Active3 beds 2 baths2,421 sq. ft.
$575,000Active3 beds 2 baths2,421 sq. ft.44 Crowfield Drive, Warwick, RI 02888
MLS# 1396237Listed by: DOORLEY REAL ESTATE INC - New
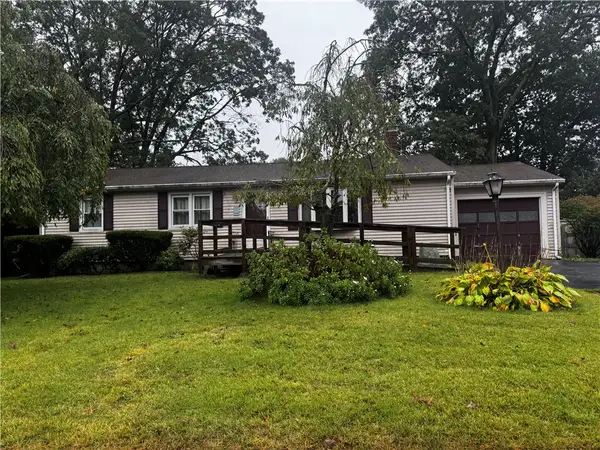 $389,000Active3 beds 1 baths1,366 sq. ft.
$389,000Active3 beds 1 baths1,366 sq. ft.66 Amsterdam Avenue, Warwick, RI 02889
MLS# 1396108Listed by: FAIR WINDS REALTY GROUP LLC
