88 General Hawkins Drive, Warwick, RI 02888
Local realty services provided by:ERA Key Realty Services
Listed by:justin mandese
Office:real broker, llc.
MLS#:1390932
Source:RI_STATEWIDE
Price summary
- Price:$415,000
- Price per sq. ft.:$288.19
About this home
Welcome to 88 General Hawkins Drive, a beautifully renovated gem that perfectly blends modern updates with timeless charm. Over the past four years, this home has undergone a complete interior transformation. The main level now features an open-concept floor plan that centers around a stunning kitchen expanded and redesigned to include an island with gleaming granite countertops, perfect for cooking, dining, or entertaining. Rich hardwood floors add warmth and elegance throughout the first floor, which also boasts a versatile den that serves as a cozy living room-style retreat. Upstairs, you'll find more stylish updates, including new flooring and a fully renovated bathroom that enhances both comfort and function. Step outside to discover an oversized, fully fenced-in yard ideal for pets, gardening, or outdoor gatherings. Located just steps from the water and close to the amenities of Pawtuxet Village and scenic Gaspee Point, this home offers not just a beautiful living space but also an exceptional lifestyle. Don't miss the opportunity to own this thoughtfully upgraded property in one of the area's most sought-after locations!
Contact an agent
Home facts
- Year built:1925
- Listing ID #:1390932
- Added:66 day(s) ago
- Updated:September 29, 2025 at 05:02 PM
Rooms and interior
- Bedrooms:3
- Total bathrooms:2
- Full bathrooms:1
- Half bathrooms:1
- Living area:1,440 sq. ft.
Heating and cooling
- Heating:Baseboard, Gas, Hot Water
Structure and exterior
- Year built:1925
- Building area:1,440 sq. ft.
- Lot area:0.12 Acres
Utilities
- Water:Connected
- Sewer:Connected, Sewer Connected
Finances and disclosures
- Price:$415,000
- Price per sq. ft.:$288.19
- Tax amount:$4,525 (2024)
New listings near 88 General Hawkins Drive
- New
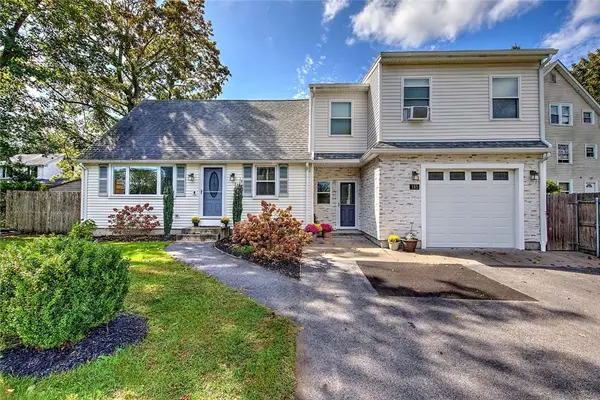 $545,000Active4 beds 2 baths2,082 sq. ft.
$545,000Active4 beds 2 baths2,082 sq. ft.185 Tidewater Drive, Warwick, RI 02889
MLS# 1396283Listed by: RESIDENTIAL PROPERTIES LTD. - Open Wed, 4 to 5:30pmNew
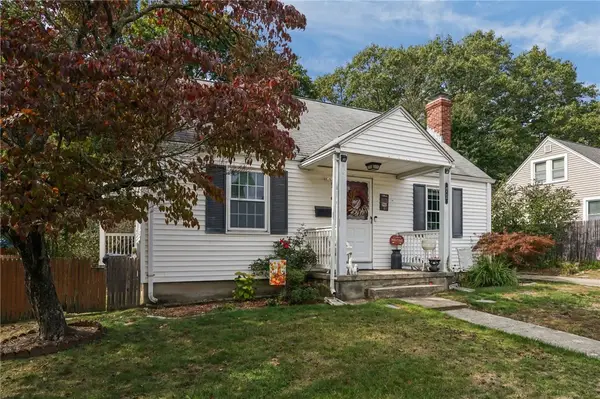 $369,000Active2 beds 1 baths1,080 sq. ft.
$369,000Active2 beds 1 baths1,080 sq. ft.71 Macarthur Drive, Warwick, RI 02889
MLS# 1396378Listed by: RE/MAX ADVANTAGE GROUP - Open Wed, 5 to 6:30pmNew
 $425,000Active4 beds 2 baths1,580 sq. ft.
$425,000Active4 beds 2 baths1,580 sq. ft.95 Roosevelt Street, Warwick, RI 02888
MLS# 1396348Listed by: RI REAL ESTATE SERVICES - New
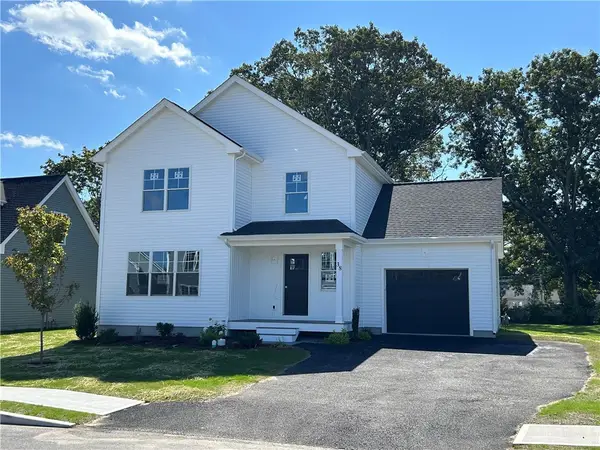 $629,900Active3 beds 3 baths1,728 sq. ft.
$629,900Active3 beds 3 baths1,728 sq. ft.38 Red Maple Lane, Warwick, RI 02886
MLS# 1396330Listed by: RI REAL ESTATE SERVICES - New
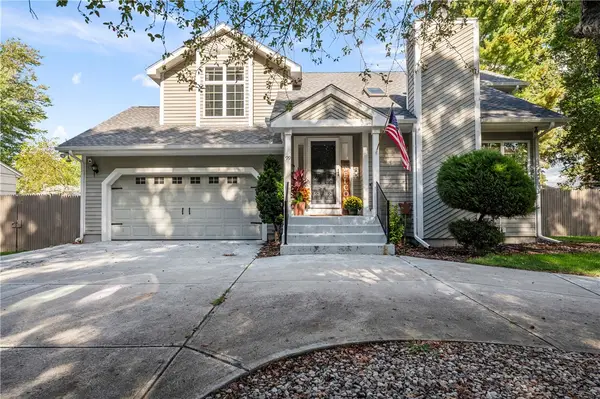 $519,900Active3 beds 2 baths2,081 sq. ft.
$519,900Active3 beds 2 baths2,081 sq. ft.99 New York Avenue, Warwick, RI 02888
MLS# 1396312Listed by: RE/MAX TOWN & COUNTRY - New
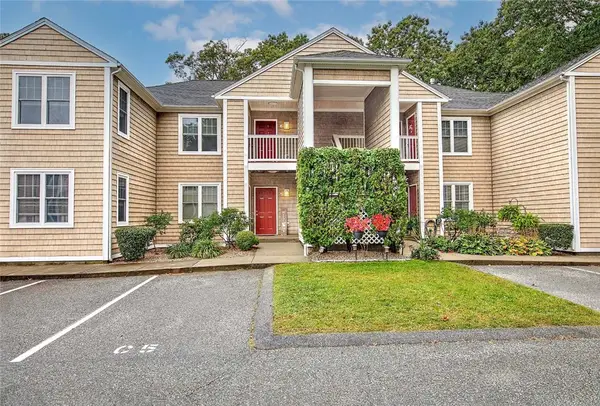 $349,000Active2 beds 2 baths1,180 sq. ft.
$349,000Active2 beds 2 baths1,180 sq. ft.70 Turner Street #C-6, Warwick, RI 02886
MLS# 1396094Listed by: RESIDENTIAL PROPERTIES LTD. - New
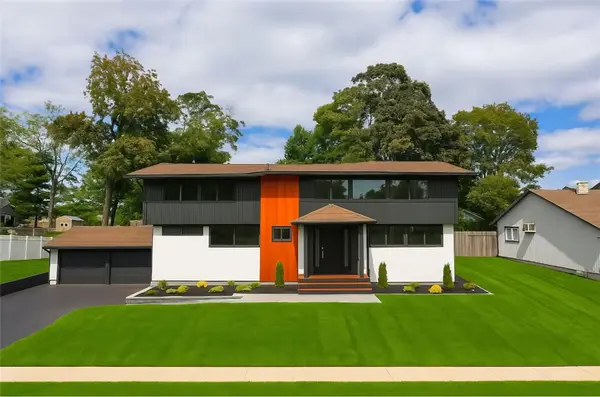 $989,900Active4 beds 3 baths2,770 sq. ft.
$989,900Active4 beds 3 baths2,770 sq. ft.105 Kristen Court, Warwick, RI 02888
MLS# 1396134Listed by: THE NETWORK - New
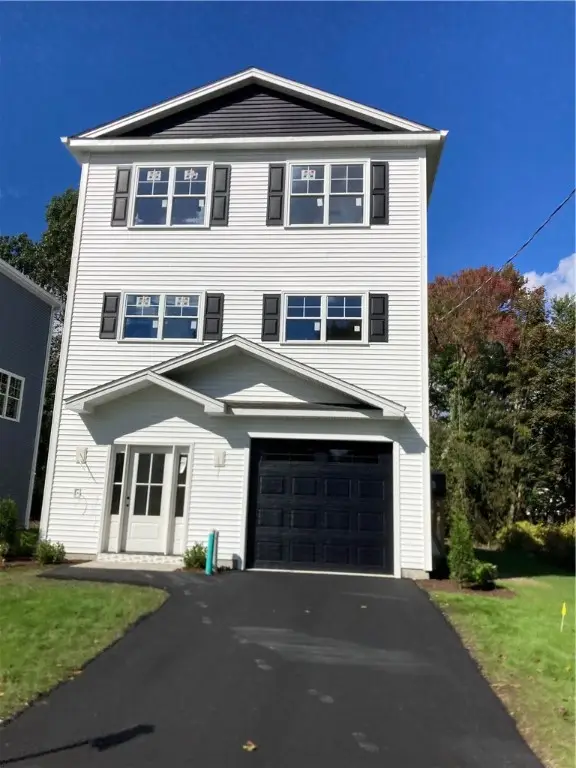 $549,900Active3 beds 3 baths1,728 sq. ft.
$549,900Active3 beds 3 baths1,728 sq. ft.341 Point Avenue, Warwick, RI 02889
MLS# 1396291Listed by: RI REAL ESTATE SERVICES - New
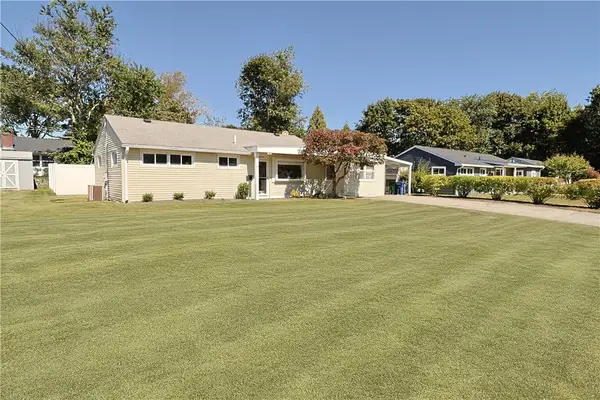 $390,000Active3 beds 1 baths1,372 sq. ft.
$390,000Active3 beds 1 baths1,372 sq. ft.19 Independence Drive, Warwick, RI 02888
MLS# 1396279Listed by: GOLD DOOR REALTY - New
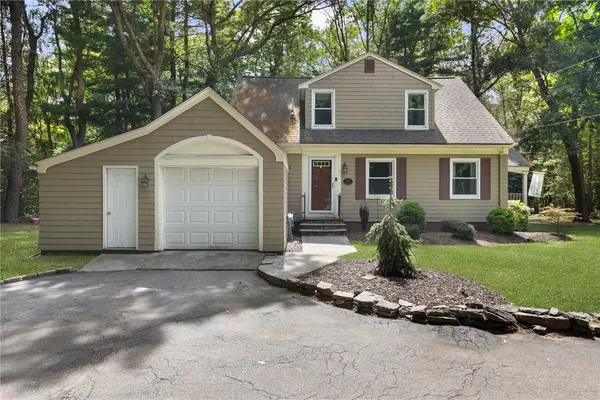 $549,900Active3 beds 2 baths1,678 sq. ft.
$549,900Active3 beds 2 baths1,678 sq. ft.790 Cowesett Road, Warwick, RI 02886
MLS# 1396259Listed by: RI REAL ESTATE SERVICES
