201 Kimberly Lane, West Warwick, RI 02893
Local realty services provided by:Empire Real Estate Group ERA Powered
Listed by:david silva
Office:re/max river's edge
MLS#:1393713
Source:RI_STATEWIDE
Price summary
- Price:$569,900
- Price per sq. ft.:$284.95
About this home
OPEN HOUSE CANCELLED FOR 09/07/24. Welcome home to this beautiful Colonial on corner lot with all of the following renovations completed in the last 6 years: Kitchen boasting quartz countertops, cabinets with soft-close doors, modern appliances, beverage cooler, wine cabinet, convection oven, microwave with cooking and baking capabilities, flat stove accompanied by a potent odor extractor, and kitchen window offering a breathtaking view of the newly constructed concrete patio and pool area surrounded by lush plants, automatic individual drip zone for plants, and an irrigation system for the lawn connected to phone and weather station. Hardwood and laminate floors are present throughout the home. The bathrooms have been nicely remodeled, and the family room features cathedral ceilings, new flooring, and fresh paint throughout, along with sliders leading to the beautiful in-ground pool with a newer liner and multi-speed pool pump, and an outdoor shower, all surrounded by a fence and trees. Additional features include newer vinyl siding, high-quality replacement windows, and screens, as well as a Mini-Split heat pump heating and cooling systems, ideal for heating and cooling, fan, chilling factor, and dehumidifier, all designed for maximum comfort with individually controlled multi-speed units. Furthermore, there are two pellet stoves with electronic ignition.
Contact an agent
Home facts
- Year built:1982
- Listing ID #:1393713
- Added:21 day(s) ago
- Updated:September 08, 2025 at 03:01 PM
Rooms and interior
- Bedrooms:4
- Total bathrooms:3
- Full bathrooms:2
- Half bathrooms:1
- Living area:2,000 sq. ft.
Heating and cooling
- Cooling:Ductless, Heat Pump
- Heating:Electric, Heat Pump, Individual, Pellet Stove, Zoned
Structure and exterior
- Year built:1982
- Building area:2,000 sq. ft.
- Lot area:0.22 Acres
Utilities
- Water:Public
- Sewer:Connected, Public Sewer, Sewer Connected
Finances and disclosures
- Price:$569,900
- Price per sq. ft.:$284.95
- Tax amount:$5,563 (2025)
New listings near 201 Kimberly Lane
- New
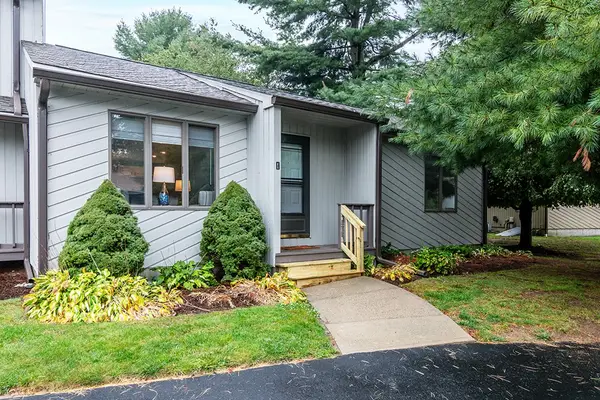 $263,500Active2 beds 2 baths1,008 sq. ft.
$263,500Active2 beds 2 baths1,008 sq. ft.1 Kristee Circle, West Warwick, RI 02893
MLS# 1395964Listed by: RI REAL ESTATE SERVICES - Open Sun, 11am to 12:30pmNew
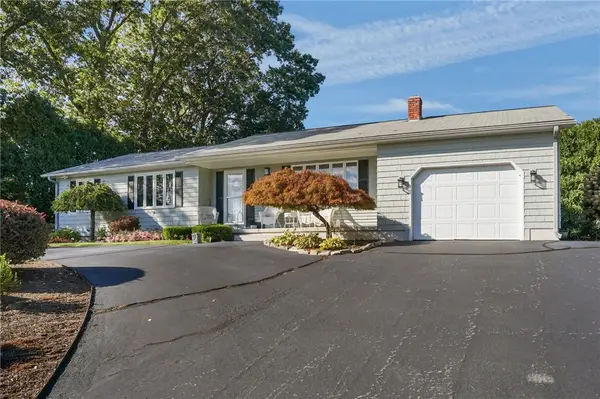 $499,000Active3 beds 2 baths1,588 sq. ft.
$499,000Active3 beds 2 baths1,588 sq. ft.52 Bayview Drive, West Warwick, RI 02893
MLS# 1396087Listed by: HOMESMART PROFESSIONALS - Open Sat, 10:30am to 12pmNew
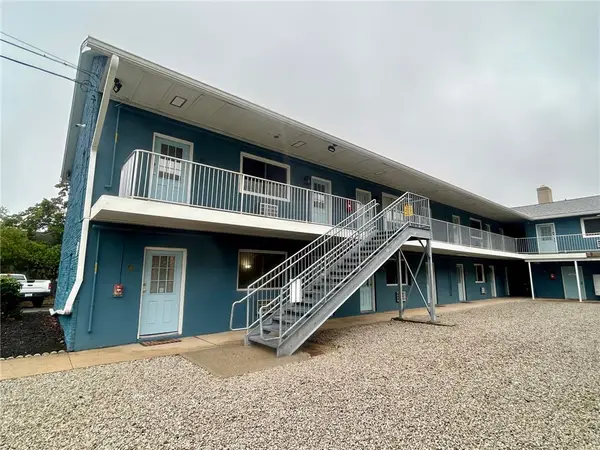 $158,000Active1 beds 1 baths650 sq. ft.
$158,000Active1 beds 1 baths650 sq. ft.94 Cowesett Avenue #8, West Warwick, RI 02893
MLS# 1396145Listed by: RE/MAX PREFERRED - Open Sat, 12:30 to 2:30pmNew
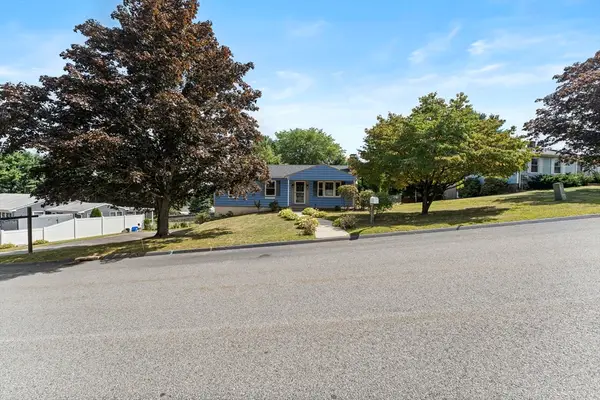 $445,000Active3 beds 2 baths1,440 sq. ft.
$445,000Active3 beds 2 baths1,440 sq. ft.66 Tanglewood Dr, West Warwick, RI 02893
MLS# 73435548Listed by: Keller Williams Elite - Open Sat, 11am to 12:30pmNew
 $480,000Active3 beds 2 baths1,863 sq. ft.
$480,000Active3 beds 2 baths1,863 sq. ft.65 Border Street, West Warwick, RI 02893
MLS# 1395847Listed by: CENTURY 21 GUARDIAN REALTY - Open Sat, 12 to 2pmNew
 $319,900Active2 beds 2 baths1,205 sq. ft.
$319,900Active2 beds 2 baths1,205 sq. ft.105 Scenic Drive, West Warwick, RI 02893
MLS# 1393767Listed by: RISE REC - New
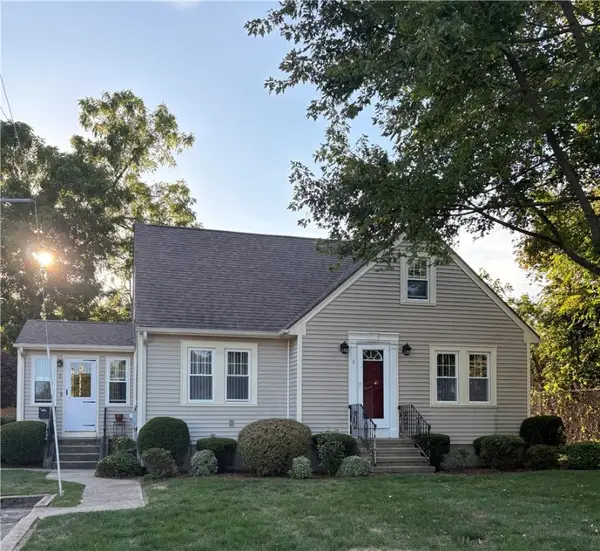 $439,000Active3 beds 2 baths2,315 sq. ft.
$439,000Active3 beds 2 baths2,315 sq. ft.1 Ritchotte Court, West Warwick, RI 02893
MLS# 1395972Listed by: STRIVE REALTY - Open Thu, 4:30 to 6pmNew
 $300,000Active2 beds 2 baths1,163 sq. ft.
$300,000Active2 beds 2 baths1,163 sq. ft.650 East Greenwich Avenue #5-304, West Warwick, RI 02893
MLS# 1390418Listed by: MOTT & CHACE SOTHEBY'S INTL. - New
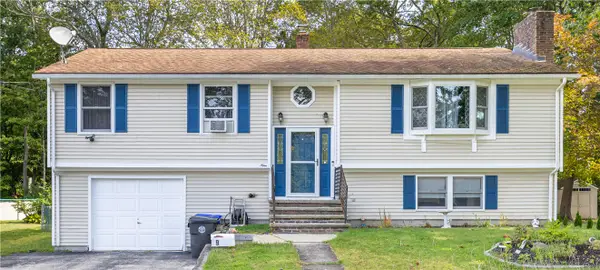 $399,900Active2 beds 2 baths2,088 sq. ft.
$399,900Active2 beds 2 baths2,088 sq. ft.9 Regnaiere Court, West Warwick, RI 02893
MLS# 1395911Listed by: LONG REALTY, INC. - New
 $450,000Active3 beds 3 baths1,598 sq. ft.
$450,000Active3 beds 3 baths1,598 sq. ft.10 Renehan Street, West Warwick, RI 02893
MLS# 1395866Listed by: RE/MAX RESULTS
