21 Knight Street, West Warwick, RI 02893
Local realty services provided by:EMPIRE REAL ESTATE GROUP ERA POWERED
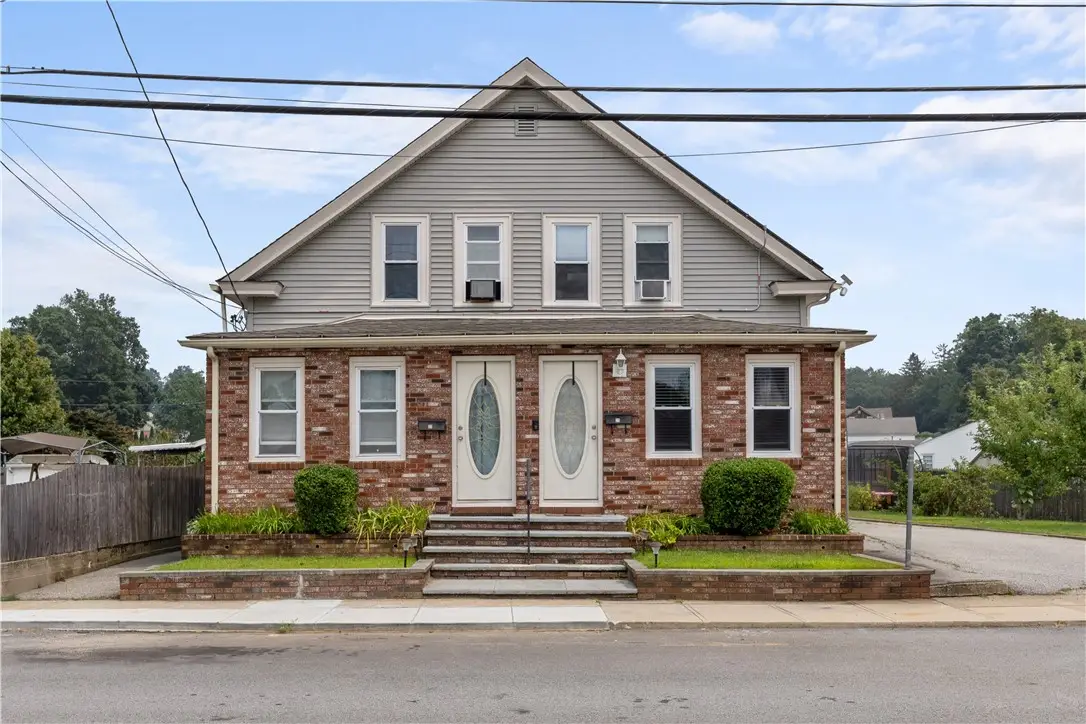
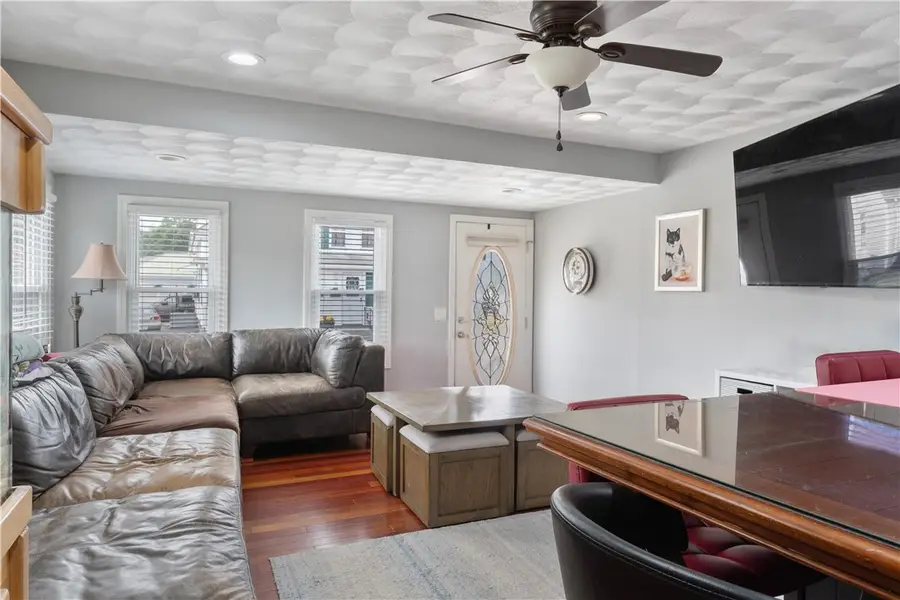
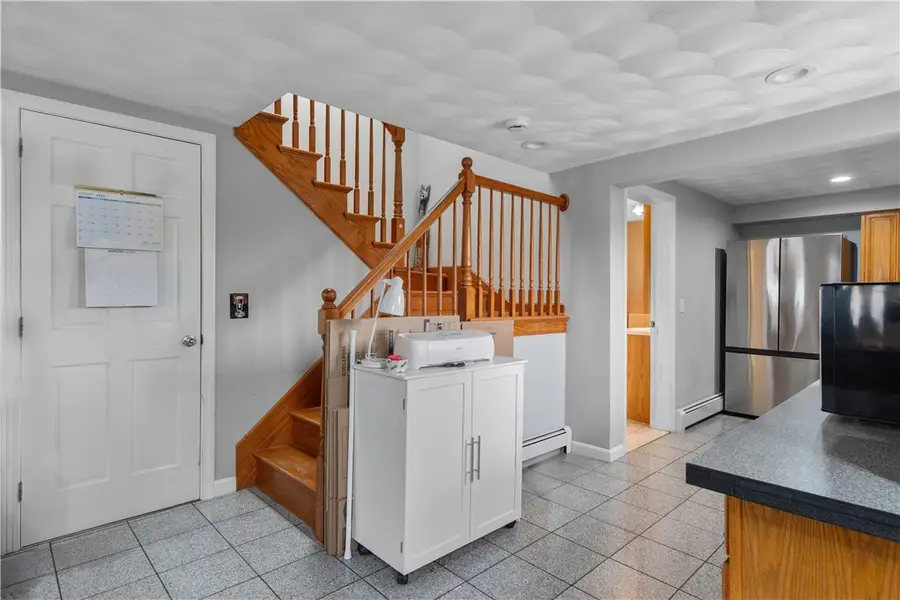
21 Knight Street,West Warwick, RI 02893
$449,900
- 4 Beds
- 2 Baths
- 3,161 sq. ft.
- Multi-family
- Active
Listed by:kristen regine
Office:ri real estate services
MLS#:1392265
Source:RI_STATEWIDE
Price summary
- Price:$449,900
- Price per sq. ft.:$142.33
About this home
Welcome to this well-maintained and energy-efficient two-family home in the desirable Lippitt neighborhood of West Warwick! Perfect for owner-occupants or investors, this property features a total of 4 bedrooms and 2 bathrooms, divided into two spacious units:
Unit 1: 2 bedrooms, 1 full bathroom
Unit 2: 2 bedrooms, 1 full bathroom
Each unit has its own private entrance, separate heating system, and individual utilities, offering flexibility, privacy, and convenience.
The home also features solar panels, providing energy savings and helping reduce utility costs. Situated on a 7,400 sq ft fenced lot, the backyard is a private oasis filled with established fruit trees; including peaches, apples, pears, raspberries, and grapes perfect for gardening, entertaining, or simply enjoying the outdoors.
Additional highlights include a brick front, vinyl siding, newer roof, a detached 2-car garage, and ample off-street parking. Located just minutes from shopping, restaurants, schools, and major commuter routes, this property is a smart investment with strong rental potential and long-term value.
Contact an agent
Home facts
- Year built:1940
- Listing Id #:1392265
- Added:3 day(s) ago
- Updated:August 11, 2025 at 02:48 PM
Rooms and interior
- Bedrooms:4
- Total bathrooms:2
- Full bathrooms:2
- Living area:3,161 sq. ft.
Heating and cooling
- Cooling:Window Units
- Heating:Forced Air, Oil
Structure and exterior
- Year built:1940
- Building area:3,161 sq. ft.
- Lot area:0.17 Acres
Utilities
- Water:Public
- Sewer:Connected, Sewer Connected
Finances and disclosures
- Price:$449,900
- Price per sq. ft.:$142.33
- Tax amount:$6,256 (2025)
New listings near 21 Knight Street
- New
 $650,000Active7 beds 3 baths2,269 sq. ft.
$650,000Active7 beds 3 baths2,269 sq. ft.226 Washington Street, West Warwick, RI 02893
MLS# 1392682Listed by: KELLER WILLIAMS COASTAL - New
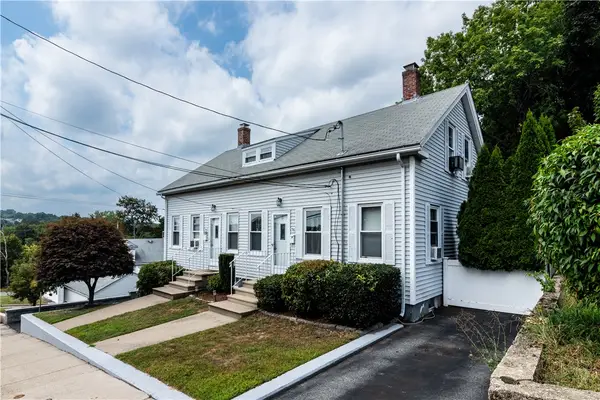 $549,900Active5 beds 3 baths2,911 sq. ft.
$549,900Active5 beds 3 baths2,911 sq. ft.74 Factory Street, West Warwick, RI 02893
MLS# 1392184Listed by: RE/MAX ADVANTAGE GROUP - New
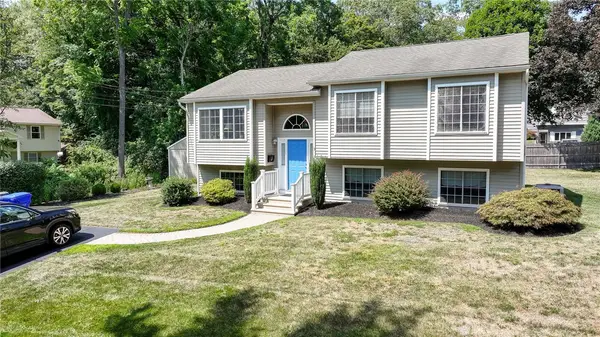 $469,900Active3 beds 2 baths1,894 sq. ft.
$469,900Active3 beds 2 baths1,894 sq. ft.5 Justa Street, West Warwick, RI 02893
MLS# 1392655Listed by: TRUSTHILL REAL ESTATE BRKRG. - Open Sat, 11am to 1pmNew
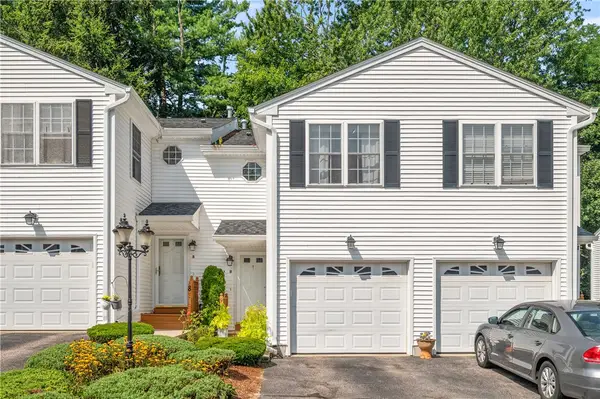 $359,900Active2 beds 2 baths1,930 sq. ft.
$359,900Active2 beds 2 baths1,930 sq. ft.450 Providence Street #9, West Warwick, RI 02893
MLS# 1392304Listed by: REAL BROKER, LLC - New
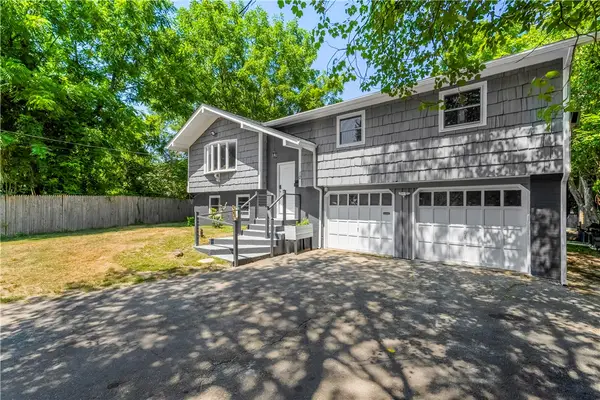 $474,900Active3 beds 3 baths1,598 sq. ft.
$474,900Active3 beds 3 baths1,598 sq. ft.10 Renehan Street, West Warwick, RI 02893
MLS# 1390682Listed by: RE/MAX RESULTS - New
 $399,900Active2 beds 2 baths1,588 sq. ft.
$399,900Active2 beds 2 baths1,588 sq. ft.63 Governors Hill Drive #63, West Warwick, RI 02893
MLS# 1392595Listed by: CENTURY 21 STACHURSKI AGENCY - New
 $320,000Active3 beds 1 baths960 sq. ft.
$320,000Active3 beds 1 baths960 sq. ft.26 Ledge Drive, West Warwick, RI 02893
MLS# 1392570Listed by: HARBORSIDE REALTY - New
 $500,000Active6 beds 4 baths5,821 sq. ft.
$500,000Active6 beds 4 baths5,821 sq. ft.81 Summit Avenue, West Warwick, RI 02893
MLS# 1392455Listed by: CENTURY 21 LIMITLESS - New
 $325,000Active2 beds 2 baths1,456 sq. ft.
$325,000Active2 beds 2 baths1,456 sq. ft.4 Legris Commons Lane #4, West Warwick, RI 02893
MLS# 1392306Listed by: MOTT & CHACE SOTHEBY'S INTL. - New
 $699,900Active10 beds 4 baths3,208 sq. ft.
$699,900Active10 beds 4 baths3,208 sq. ft.780 Providence Street, West Warwick, RI 02893
MLS# 1392326Listed by: GREEN ISLAND REALTY, INC.
