30 Hoover Street, West Warwick, RI 02893
Local realty services provided by:EMPIRE REAL ESTATE GROUP ERA POWERED

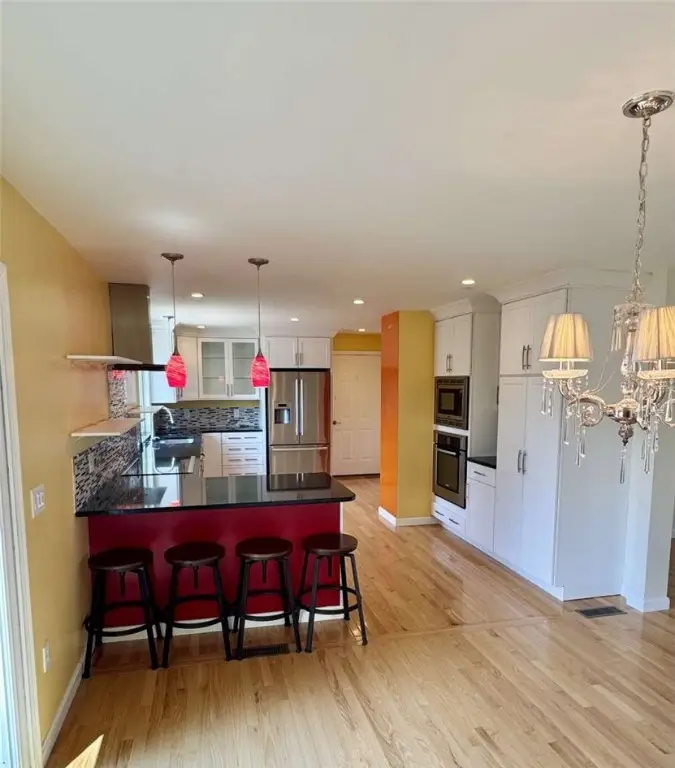

30 Hoover Street,West Warwick, RI 02893
$525,000
- 3 Beds
- 3 Baths
- 2,340 sq. ft.
- Single family
- Active
Listed by:jason saphire
Office:www.homezu.com
MLS#:1387555
Source:RI_STATEWIDE
Price summary
- Price:$525,000
- Price per sq. ft.:$224.36
About this home
MOVE-IN READY! Very Flexible viewing times! A well cared for, one owner, 3 bedroom, 2.5 bath Colonial with attached 2 car garage and double car port! New roof and fresh paint make it a turnkey home. Situated on a dead-end street in close proximity to the West Warwick Country Club. It features a beautiful 37'x11' Trex deck, fenced in backyard, and off-street parking for six cars. The first floor, open plan living area includes: a modern kitchen with quartz countertop and breakfast bar. The kitchen flows easily into the living and dining areas which open out onto a spacious deck for entertaining. On the upper level you will find three spacious bedrooms including a large master suite with walk-in closet. For people with sensitivities, this house has never been home to pets or smokers. Central AC and solid genuine hardwood throughout the entire living area makes it easy to maintain a healthy living environment. A dry basement with windows on two sides with accessibility from within the garage, make a great potential living space. Deck may also be accessed from garage or back yard. Centrally located with convenient access to dining, shopping and all your amenities. Just minutes away from TF Green, Providence and amazing RI beaches. This outstanding Home awaits you!
Contact an agent
Home facts
- Year built:2005
- Listing Id #:1387555
- Added:64 day(s) ago
- Updated:August 16, 2025 at 03:49 PM
Rooms and interior
- Bedrooms:3
- Total bathrooms:3
- Full bathrooms:2
- Half bathrooms:1
- Living area:2,340 sq. ft.
Heating and cooling
- Cooling:Central Air
- Heating:Central, Oil
Structure and exterior
- Year built:2005
- Building area:2,340 sq. ft.
- Lot area:0.18 Acres
Utilities
- Water:Public
- Sewer:Public Sewer
Finances and disclosures
- Price:$525,000
- Price per sq. ft.:$224.36
- Tax amount:$6,800 (2025)
New listings near 30 Hoover Street
- Open Sun, 11:30am to 1pmNew
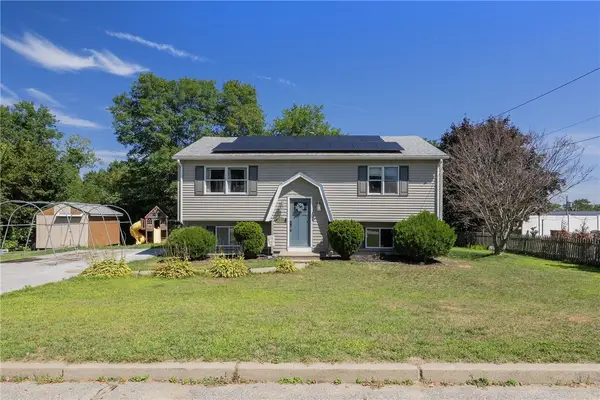 $385,000Active2 beds 1 baths1,656 sq. ft.
$385,000Active2 beds 1 baths1,656 sq. ft.13 Quill Drive, West Warwick, RI 02893
MLS# 1392396Listed by: COMPASS - Open Sun, 12:30 to 2pmNew
 $489,000Active2 beds 3 baths1,525 sq. ft.
$489,000Active2 beds 3 baths1,525 sq. ft.19 West Glen Lane #8, West Warwick, RI 02893
MLS# 1392606Listed by: COLDWELL BANKER REALTY - Open Sat, 12 to 2pmNew
 $650,000Active7 beds 3 baths2,269 sq. ft.
$650,000Active7 beds 3 baths2,269 sq. ft.226 Washington Street, West Warwick, RI 02893
MLS# 1392682Listed by: KELLER WILLIAMS COASTAL - New
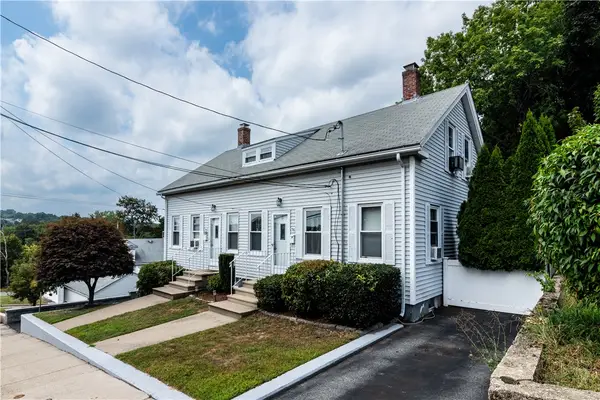 $549,900Active5 beds 3 baths2,911 sq. ft.
$549,900Active5 beds 3 baths2,911 sq. ft.74 Factory Street, West Warwick, RI 02893
MLS# 1392184Listed by: RE/MAX ADVANTAGE GROUP - New
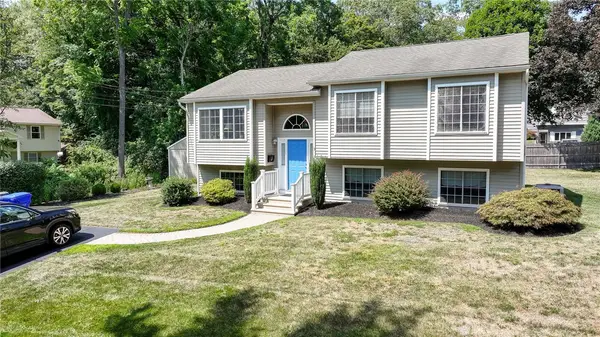 $469,900Active3 beds 2 baths1,894 sq. ft.
$469,900Active3 beds 2 baths1,894 sq. ft.5 Justa Street, West Warwick, RI 02893
MLS# 1392655Listed by: TRUSTHILL REAL ESTATE BRKRG. - Open Sun, 11am to 1pmNew
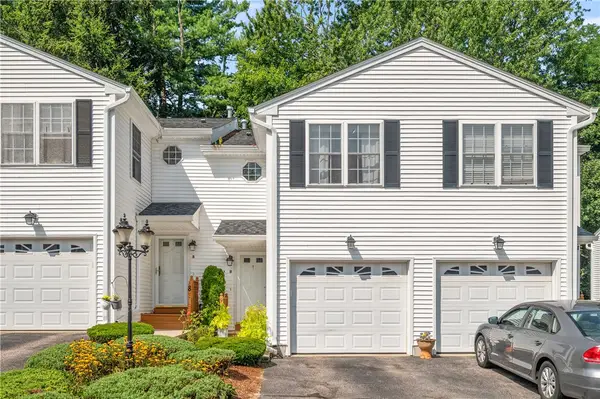 $359,900Active2 beds 2 baths1,930 sq. ft.
$359,900Active2 beds 2 baths1,930 sq. ft.450 Providence Street #9, West Warwick, RI 02893
MLS# 1392304Listed by: REAL BROKER, LLC - Open Sat, 2:30 to 3:30pmNew
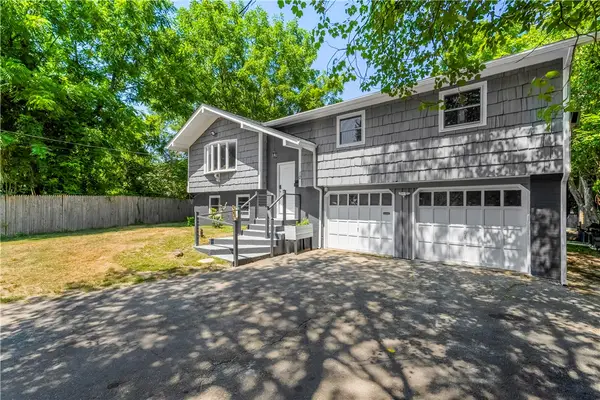 $474,900Active3 beds 3 baths1,598 sq. ft.
$474,900Active3 beds 3 baths1,598 sq. ft.10 Renehan Street, West Warwick, RI 02893
MLS# 1390682Listed by: RE/MAX RESULTS - New
 $399,900Active2 beds 2 baths1,588 sq. ft.
$399,900Active2 beds 2 baths1,588 sq. ft.63 Governors Hill Drive #63, West Warwick, RI 02893
MLS# 1392595Listed by: CENTURY 21 STACHURSKI AGENCY - New
 $320,000Active3 beds 1 baths960 sq. ft.
$320,000Active3 beds 1 baths960 sq. ft.26 Ledge Drive, West Warwick, RI 02893
MLS# 1392570Listed by: HARBORSIDE REALTY - Open Sat, 11am to 12:30pmNew
 $500,000Active6 beds 4 baths5,821 sq. ft.
$500,000Active6 beds 4 baths5,821 sq. ft.81 Summit Avenue, West Warwick, RI 02893
MLS# 1392455Listed by: CENTURY 21 LIMITLESS
