30 Setian Lane, West Warwick, RI 02893
Local realty services provided by:Empire Real Estate Group ERA Powered
Listed by:donnie bennett
Office:blackstone/ocean properties
MLS#:1394952
Source:RI_STATEWIDE
Price summary
- Price:$425,000
- Price per sq. ft.:$270.7
About this home
ADORABLE & AFFORDABLE!! Come home to this very cute raised ranch in the happy and desirable Campbell Farms neighborhood of West Warwick. You'll enjoy the open concept kitchen, complete with a beautiful breakfast bar and sliders to a rear deck that's great for grilling, morning coffee or lounging at sunset. All three bedrooms are on the upper level, while the downstairs is beautifully finished and features a stunning white-brick fireplace. The lower level also features an excellently renovated bathroom, as well as access to the spacious 2-car garage. You'll be seconds from shopping, dining and all the conveniences of both Route 2, from East Greenwich to Warwick - OR - to the New London Turnpike's Centre of New England shopping plaza in Coventry. Everything you could need is within 6 minutes of your front door. The corner lot marks the spot!! Private appointments with pre-approved buyers only! Contact your agent for details and disclosures. This awesome and inviting home will sell fast... so CALL TODAY... to secure your tour before it's gone! HIGHEST & BEST DEADLINE FOR OFFERS WILL BE WEDNESDAY, SEPTEMBER 17th @ 5:00 PM EST.
Contact an agent
Home facts
- Year built:1976
- Listing ID #:1394952
- Added:14 day(s) ago
- Updated:September 18, 2025 at 03:53 PM
Rooms and interior
- Bedrooms:3
- Total bathrooms:2
- Full bathrooms:2
- Living area:1,570 sq. ft.
Heating and cooling
- Cooling:Ductless
- Heating:Baseboard, Forced Air, Oil
Structure and exterior
- Year built:1976
- Building area:1,570 sq. ft.
- Lot area:0.24 Acres
Utilities
- Water:Connected, Public
- Sewer:Connected, Public Sewer, Sewer Connected
Finances and disclosures
- Price:$425,000
- Price per sq. ft.:$270.7
- Tax amount:$5,382 (2025)
New listings near 30 Setian Lane
- New
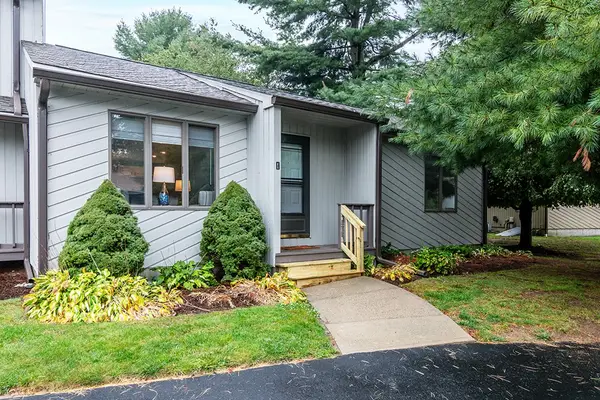 $263,500Active2 beds 2 baths1,008 sq. ft.
$263,500Active2 beds 2 baths1,008 sq. ft.1 Kristee Circle, West Warwick, RI 02893
MLS# 1395964Listed by: RI REAL ESTATE SERVICES - Open Sun, 11am to 12:30pmNew
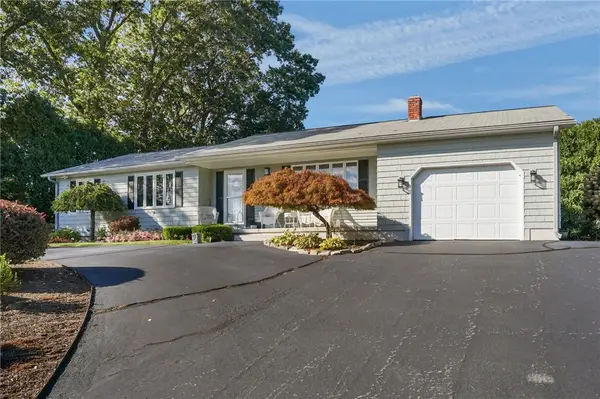 $499,000Active3 beds 2 baths1,588 sq. ft.
$499,000Active3 beds 2 baths1,588 sq. ft.52 Bayview Drive, West Warwick, RI 02893
MLS# 1396087Listed by: HOMESMART PROFESSIONALS - Open Sat, 10:30am to 12pmNew
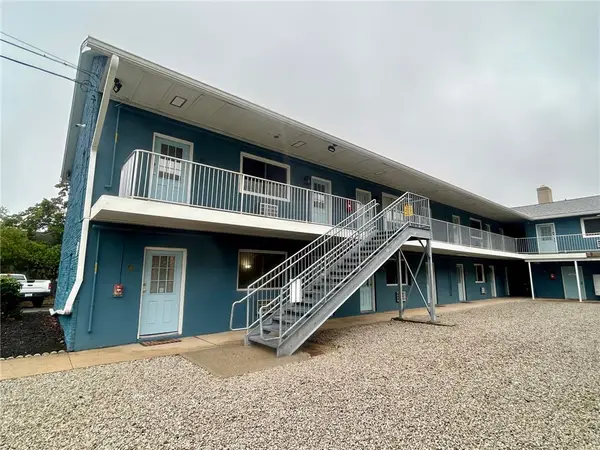 $158,000Active1 beds 1 baths650 sq. ft.
$158,000Active1 beds 1 baths650 sq. ft.94 Cowesett Avenue #8, West Warwick, RI 02893
MLS# 1396145Listed by: RE/MAX PREFERRED - Open Sat, 12:30 to 2:30pmNew
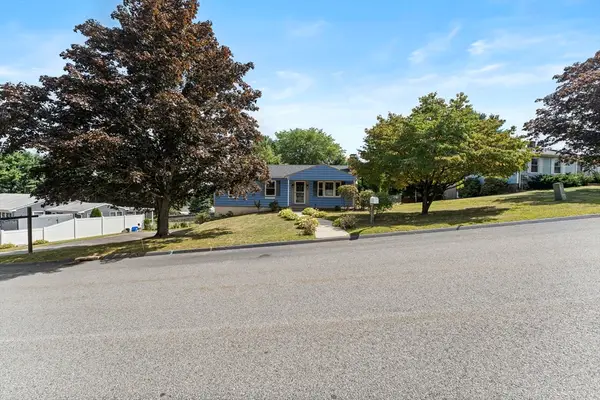 $445,000Active3 beds 2 baths1,440 sq. ft.
$445,000Active3 beds 2 baths1,440 sq. ft.66 Tanglewood Dr, West Warwick, RI 02893
MLS# 73435548Listed by: Keller Williams Elite - Open Sat, 11am to 12:30pmNew
 $480,000Active3 beds 2 baths1,863 sq. ft.
$480,000Active3 beds 2 baths1,863 sq. ft.65 Border Street, West Warwick, RI 02893
MLS# 1395847Listed by: CENTURY 21 GUARDIAN REALTY - Open Sat, 12 to 2pmNew
 $319,900Active2 beds 2 baths1,205 sq. ft.
$319,900Active2 beds 2 baths1,205 sq. ft.105 Scenic Drive, West Warwick, RI 02893
MLS# 1393767Listed by: RISE REC - New
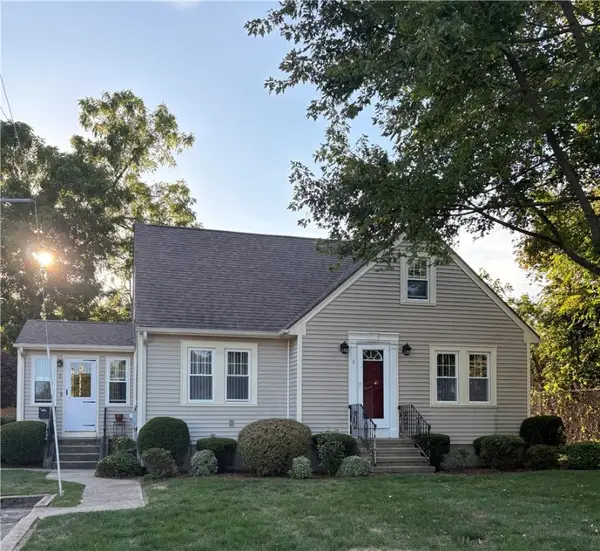 $439,000Active3 beds 2 baths2,315 sq. ft.
$439,000Active3 beds 2 baths2,315 sq. ft.1 Ritchotte Court, West Warwick, RI 02893
MLS# 1395972Listed by: STRIVE REALTY - Open Thu, 4:30 to 6pmNew
 $300,000Active2 beds 2 baths1,163 sq. ft.
$300,000Active2 beds 2 baths1,163 sq. ft.650 East Greenwich Avenue #5-304, West Warwick, RI 02893
MLS# 1390418Listed by: MOTT & CHACE SOTHEBY'S INTL. - New
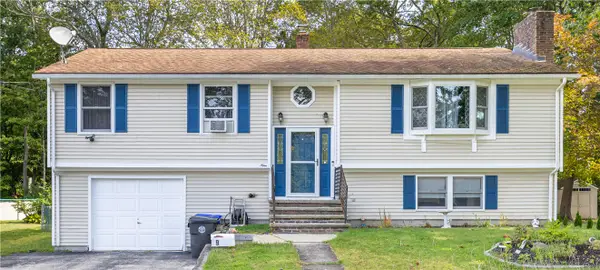 $399,900Active2 beds 2 baths2,088 sq. ft.
$399,900Active2 beds 2 baths2,088 sq. ft.9 Regnaiere Court, West Warwick, RI 02893
MLS# 1395911Listed by: LONG REALTY, INC. - New
 $450,000Active3 beds 3 baths1,598 sq. ft.
$450,000Active3 beds 3 baths1,598 sq. ft.10 Renehan Street, West Warwick, RI 02893
MLS# 1395866Listed by: RE/MAX RESULTS
