40 Marco Drive, West Warwick, RI 02893
Local realty services provided by:Empire Real Estate Group ERA Powered
40 Marco Drive,West Warwick, RI 02893
$499,000
- 4 Beds
- 3 Baths
- 2,500 sq. ft.
- Single family
- Active
Listed by:paula cardi
Office:century 21 limitless prg
MLS#:1394331
Source:RI_STATEWIDE
Price summary
- Price:$499,000
- Price per sq. ft.:$199.6
About this home
Spacious & Versatile Living Near Juniper Pond! Looking for a home that offers room for everyone or even multi-generational living? This over 2,500 sq. ft. residence is thoughtfully designed for both comfort and flexibility. Step inside through the welcoming front alcove, and you'll immediately feel at home. The sun-filled living room flows seamlessly into the dining room, creating the perfect layout for everyday living and holiday gatherings. From the dining area, sliding doors open to a large deck and fully fenced backyard, ideal for summer entertaining. The first-floor bonus room with brick fireplace is a true gem complete with its own full bath and private entrance from the garage, it can serve as a cozy family room or easily convert into a first-floor primary suite. Upstairs, you'll find three generously sized bedrooms and an oversized full bath, offering space for everyone. Durable hardwoods and luxury vinyl plank flooring extend throughout most of the home, blending style with practicality. Need even more living space? The finished lower level is ready to serve as a family room, game room, or home office the choice is yours. Set on a corner lot with mature landscaping in a peaceful neighborhood, this home is just a short walk to beautiful Juniper Pond. With convenient access to restaurants, shopping, movie theaters, and just minutes to Route 95, the location can't be beat. A home with this much versatility is a rare find don't miss the opportunity to make it yours!
Contact an agent
Home facts
- Year built:1986
- Listing ID #:1394331
- Added:12 day(s) ago
- Updated:September 28, 2025 at 10:27 AM
Rooms and interior
- Bedrooms:4
- Total bathrooms:3
- Full bathrooms:2
- Half bathrooms:1
- Living area:2,500 sq. ft.
Heating and cooling
- Heating:Baseboard, Gas
Structure and exterior
- Year built:1986
- Building area:2,500 sq. ft.
- Lot area:0.23 Acres
Utilities
- Water:Connected
- Sewer:Connected, Sewer Connected
Finances and disclosures
- Price:$499,000
- Price per sq. ft.:$199.6
- Tax amount:$6,240 (2025)
New listings near 40 Marco Drive
- New
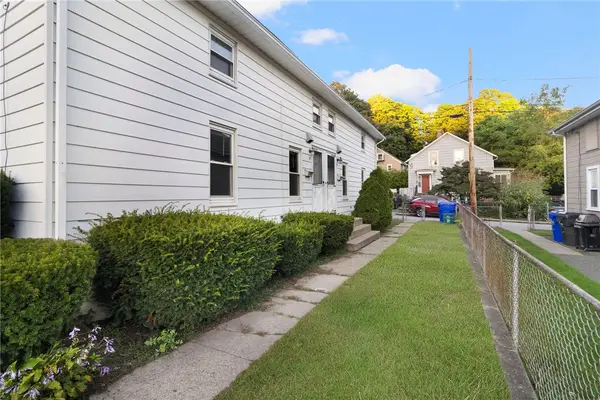 $399,900Active6 beds 2 baths2,173 sq. ft.
$399,900Active6 beds 2 baths2,173 sq. ft.14 Douglas Street, West Warwick, RI 02893
MLS# 1396324Listed by: RE/MAX PROFESSIONALS - Open Sun, 10am to 1pmNew
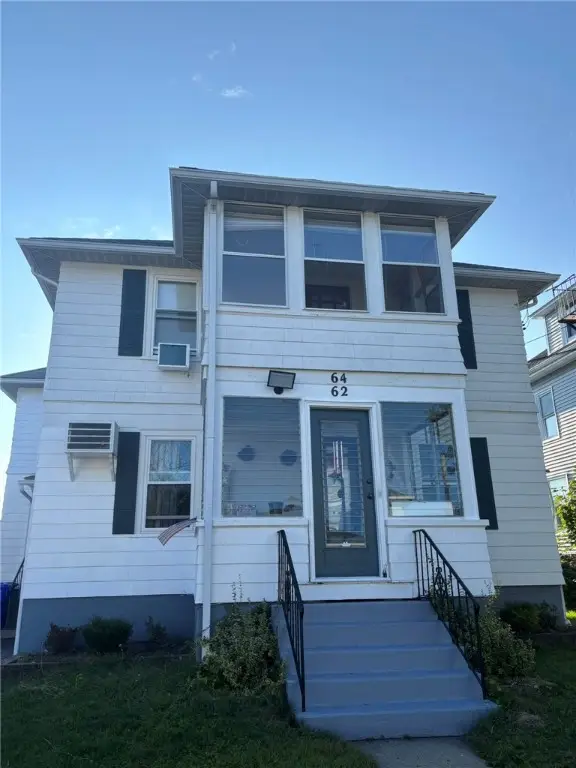 $475,000Active5 beds 2 baths3,218 sq. ft.
$475,000Active5 beds 2 baths3,218 sq. ft.62 Pond Street, West Warwick, RI 02893
MLS# 1396228Listed by: MY DREAM HOME REALTY - Open Sun, 11am to 12:30pmNew
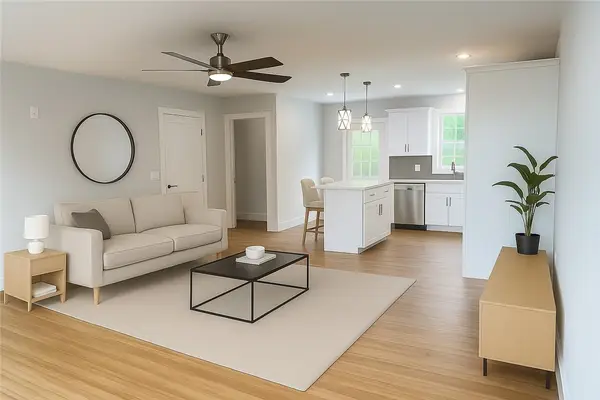 $359,900Active2 beds 3 baths1,453 sq. ft.
$359,900Active2 beds 3 baths1,453 sq. ft.9 Crawford Street, West Warwick, RI 02893
MLS# 1396208Listed by: BROADWAY REAL ESTATE GROUP - Open Sun, 10am to 12pmNew
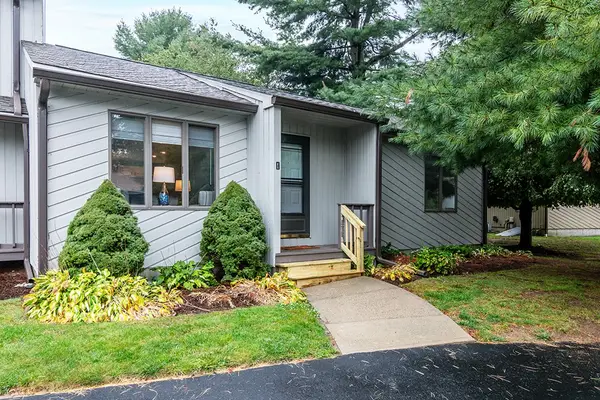 $263,500Active2 beds 2 baths1,008 sq. ft.
$263,500Active2 beds 2 baths1,008 sq. ft.1 Kristee Circle, West Warwick, RI 02893
MLS# 1395964Listed by: RI REAL ESTATE SERVICES - Open Sun, 11am to 12:30pmNew
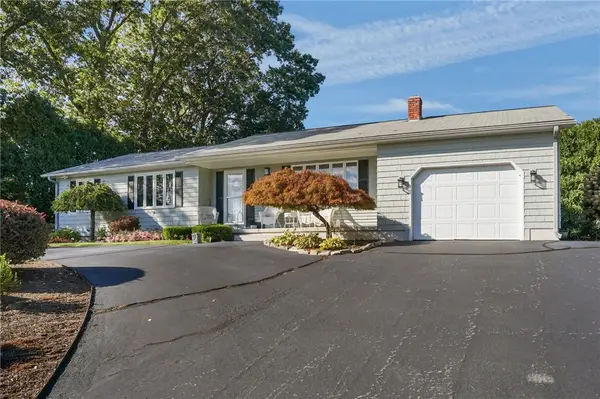 $499,000Active3 beds 2 baths1,588 sq. ft.
$499,000Active3 beds 2 baths1,588 sq. ft.52 Bayview Drive, West Warwick, RI 02893
MLS# 1396087Listed by: HOMESMART PROFESSIONALS - New
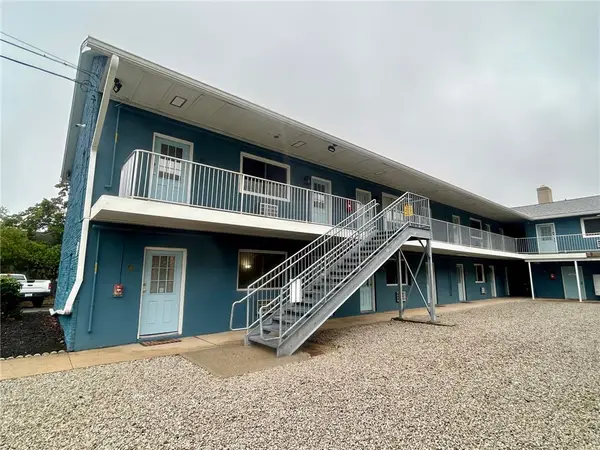 $158,000Active1 beds 1 baths650 sq. ft.
$158,000Active1 beds 1 baths650 sq. ft.94 Cowesett Avenue #8, West Warwick, RI 02893
MLS# 1396145Listed by: RE/MAX PREFERRED - Open Sun, 12 to 1:30pmNew
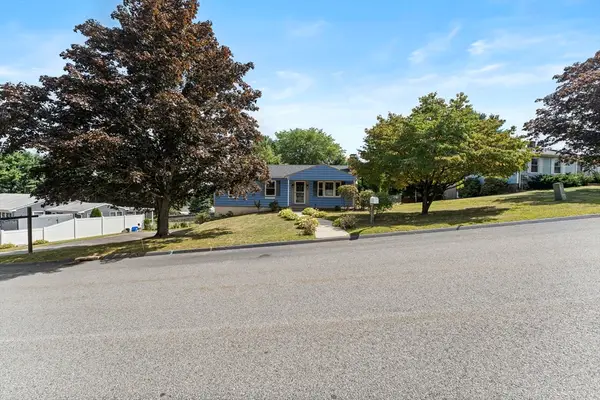 $445,000Active3 beds 2 baths1,440 sq. ft.
$445,000Active3 beds 2 baths1,440 sq. ft.66 Tanglewood Dr, West Warwick, RI 02893
MLS# 73435548Listed by: Keller Williams Elite - Open Sun, 11am to 12:30pmNew
 $480,000Active3 beds 2 baths1,863 sq. ft.
$480,000Active3 beds 2 baths1,863 sq. ft.65 Border Street, West Warwick, RI 02893
MLS# 1395847Listed by: CENTURY 21 GUARDIAN REALTY - Open Sun, 12 to 2pmNew
 $319,900Active2 beds 2 baths1,205 sq. ft.
$319,900Active2 beds 2 baths1,205 sq. ft.105 Scenic Drive, West Warwick, RI 02893
MLS# 1393767Listed by: RISE REC - New
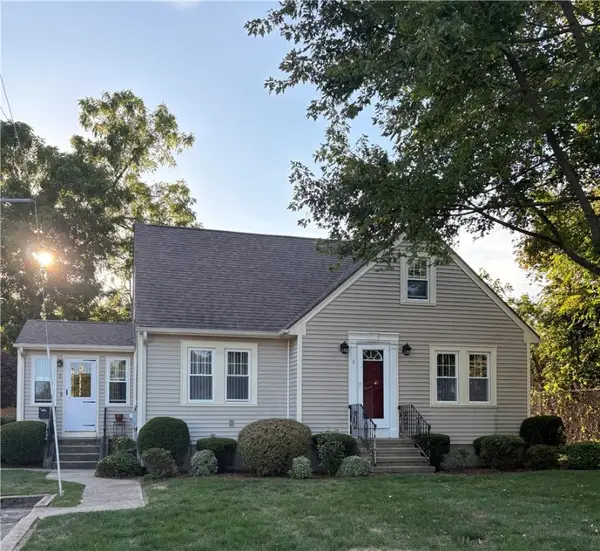 $439,000Active3 beds 2 baths2,315 sq. ft.
$439,000Active3 beds 2 baths2,315 sq. ft.1 Ritchotte Court, West Warwick, RI 02893
MLS# 1395972Listed by: STRIVE REALTY
