51 Gilcrest Drive, West Warwick, RI 02893
Local realty services provided by:ERA Key Realty Services
Listed by: kayla dailey
Office: real broker, llc.
MLS#:1394431
Source:RI_STATEWIDE
Price summary
- Price:$740,000
- Price per sq. ft.:$289.18
About this home
Welcome to this extremely well-kept Colonial nestled on a peaceful cul-de-sac in the highly desirable Hilltop Estates neighborhood. This beautiful home offers an ideal layout for comfortable living and entertaining. Step inside through the charming front porch into a bright cathedral-ceiling entryway that sets the tone for the rest of the home. The inviting living room features a cozy gas fireplace, perfect for relaxing evenings. The well-appointed kitchen flows seamlessly to the dining area and overlooks your private backyard oasis an entertainer's paradise complete with a new paved patio, fire pit, shed, and lush green space. Upstairs, you'll find 3 spacious bedrooms and 2 full bathrooms. The finished basement offers in-law potential with its own private entrance, bathroom, and second laundry hookup. With two laundry areas and a huge heated 2-car garage, convenience is built in. Other highlights include a brand-new A/C system, exceptional maintenance throughout, and plenty of storage. Don't miss your chance to own this move-in ready gem in one of the area's top neighborhoods!
Contact an agent
Home facts
- Year built:2002
- Listing ID #:1394431
- Added:103 day(s) ago
- Updated:December 24, 2025 at 02:54 PM
Rooms and interior
- Bedrooms:3
- Total bathrooms:4
- Full bathrooms:3
- Half bathrooms:1
- Living area:2,559 sq. ft.
Heating and cooling
- Cooling:Central Air
- Heating:Forced Air, Gas
Structure and exterior
- Year built:2002
- Building area:2,559 sq. ft.
- Lot area:0.43 Acres
Utilities
- Water:Connected
- Sewer:Connected, Sewer Connected
Finances and disclosures
- Price:$740,000
- Price per sq. ft.:$289.18
- Tax amount:$7,984 (2025)
New listings near 51 Gilcrest Drive
- New
 $337,900Active2 beds 2 baths1,303 sq. ft.
$337,900Active2 beds 2 baths1,303 sq. ft.650 East Greenwich Avenue #B5 211, West Warwick, RI 02898
MLS# 1402020Listed by: NETWORK REALTY - New
 $1,360,000Active3 beds 3 baths2,425 sq. ft.
$1,360,000Active3 beds 3 baths2,425 sq. ft.486 Greenbush Road, Warwick, RI 02818
MLS# 1401951Listed by: RI REAL ESTATE SERVICES - New
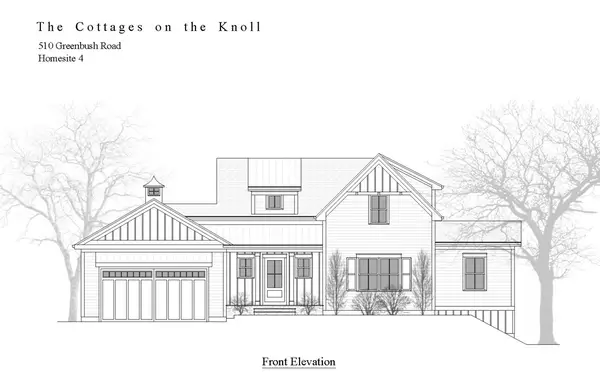 $1,350,000Active3 beds 3 baths2,750 sq. ft.
$1,350,000Active3 beds 3 baths2,750 sq. ft.510 Greenbush Road, Warwick, RI 02818
MLS# 1401960Listed by: RI REAL ESTATE SERVICES - New
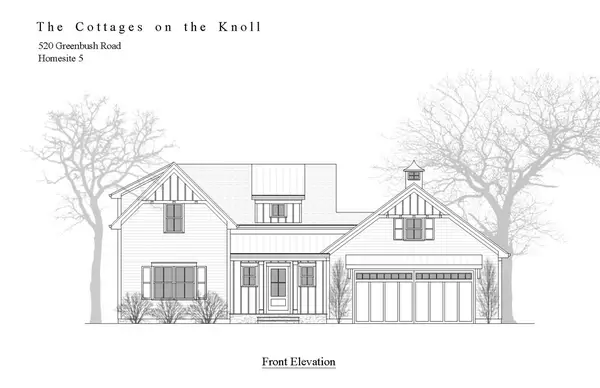 $1,320,000Active3 beds 3 baths2,613 sq. ft.
$1,320,000Active3 beds 3 baths2,613 sq. ft.520 Greenbush Road, Warwick, RI 02818
MLS# 1401971Listed by: RI REAL ESTATE SERVICES - Open Sat, 12 to 1:30pmNew
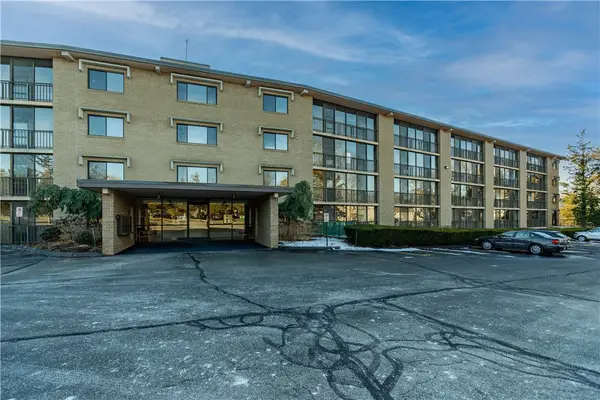 $309,900Active2 beds 2 baths1,163 sq. ft.
$309,900Active2 beds 2 baths1,163 sq. ft.650 East Greenwich Avenue #5-108, West Warwick, RI 02893
MLS# 1401840Listed by: BHHS COMMONWEALTH REAL ESTATE 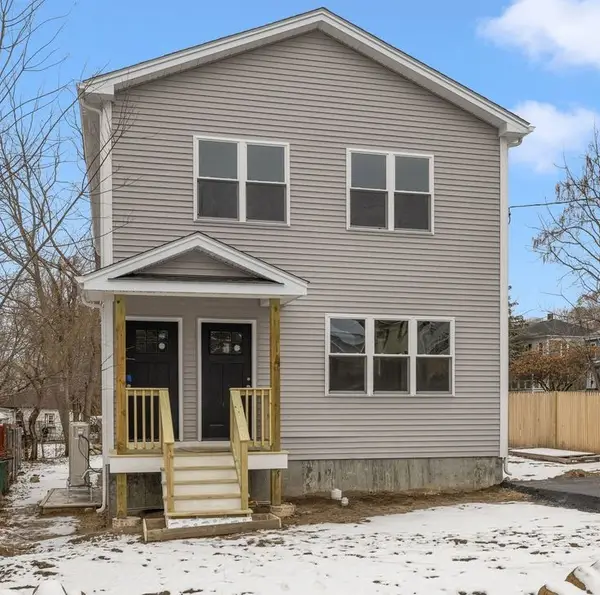 $569,900Pending4 beds 2 baths3,025 sq. ft.
$569,900Pending4 beds 2 baths3,025 sq. ft.13 School Street, West Warwick, RI 02893
MLS# 1401310Listed by: COLDWELL BANKER REALTY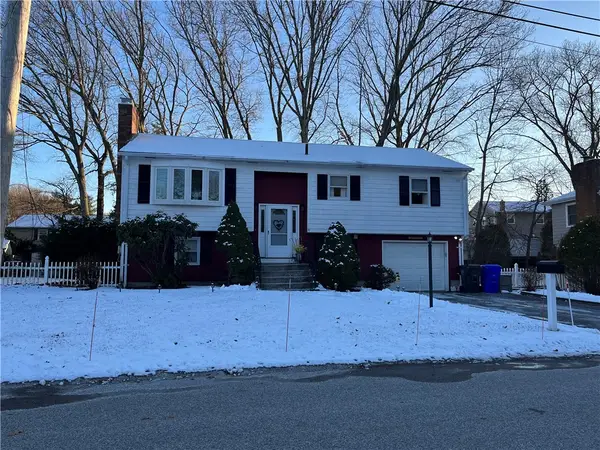 $425,000Pending3 beds 2 baths1,730 sq. ft.
$425,000Pending3 beds 2 baths1,730 sq. ft.77 Birchwood Lane, West Warwick, RI 02893
MLS# 1401871Listed by: RE/MAX PREFERRED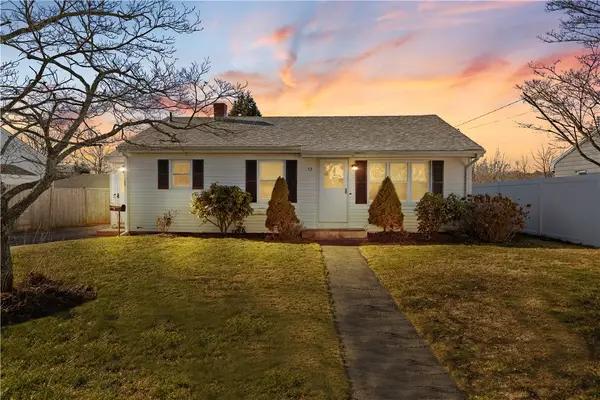 $399,999Active3 beds 1 baths1,488 sq. ft.
$399,999Active3 beds 1 baths1,488 sq. ft.52 Earl Street, West Warwick, RI 02893
MLS# 1401715Listed by: MILESTONE REALTY, INC.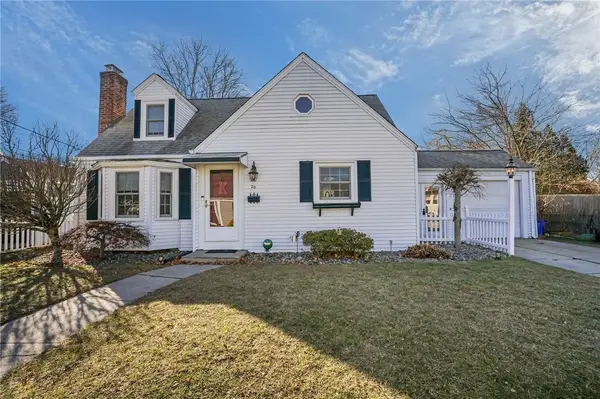 $400,000Pending3 beds 3 baths1,200 sq. ft.
$400,000Pending3 beds 3 baths1,200 sq. ft.20 Maryland Drive, West Warwick, RI 02893
MLS# 1400652Listed by: WILLIAMS & STUART REAL ESTATE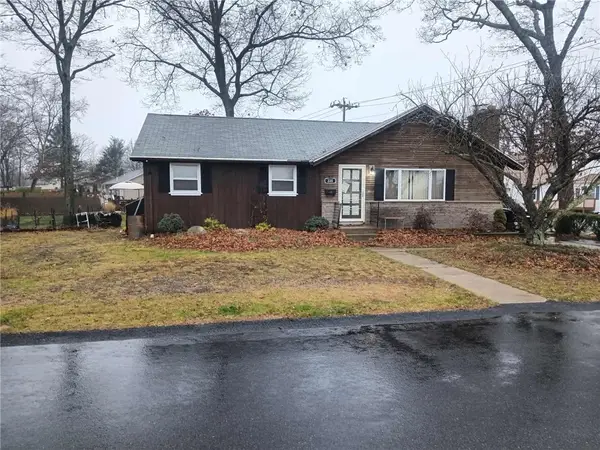 $400,000Active2 beds 1 baths1,056 sq. ft.
$400,000Active2 beds 1 baths1,056 sq. ft.220 West Street, West Warwick, RI 02893
MLS# 1401674Listed by: RI REAL ESTATE SERVICES
