515 Wakefield Street, West Warwick, RI 02893
Local realty services provided by:EMPIRE REAL ESTATE GROUP ERA POWERED
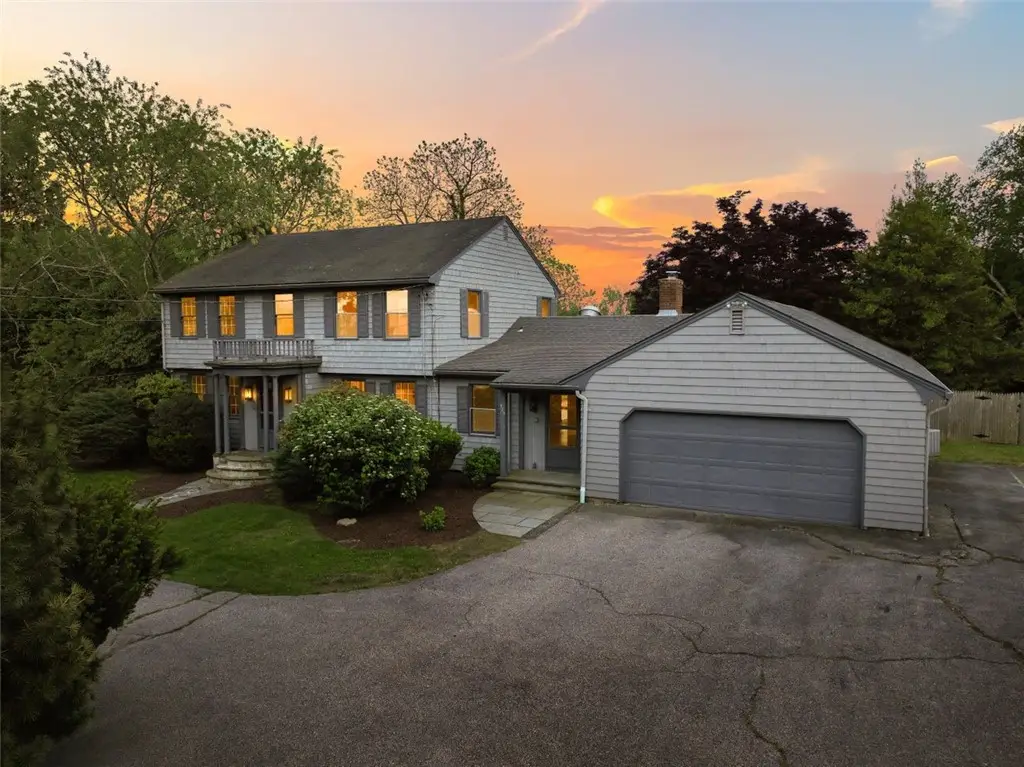


Listed by:steven miller group
Office:coldwell banker realty
MLS#:1391249
Source:RI_STATEWIDE
Price summary
- Price:$549,000
- Price per sq. ft.:$152.75
About this home
Step into timeless elegance with this stunning multi-generational Colonial home, ready for its next steward to bring a new vision to make unforgettable memories! Boasting over 3500 sq ft of thoughtfully designed space, the original home was built c1964, and family room/first floor primary ensuite addition added in the 1970s, perched on 1.14 picturesque acres next to Wakefield Hills ES and playground. This custom-built home features 4-5 spacious bedrooms, 3.5 baths including a massive first floor primary ensuite with a generous walk-in closet. Dining room and spacious eat-in-kitchen with commercial grade hood. 515 Wakefield St offers endless possibilities and presents exciting ADU potential--with existing cabana full bathroom/shower for additional living space to make this an ideal multi-gen home! Enjoy hosting holidays and entertaining family and friends in two sun-filled, fireplace living rooms. Dine al fresco style on the outdoor deck or along the large in-ground pool surrounded by mature landscaping. Outstanding location near West Warwick Country Club, Midville Golf Club, Natick Park, and Riverpoint Park. Easy access to highways, great dining, and shopping. 515 Wakefield St blends "solid bones" construction and tranquil living with a prime location. Seize this rare chance to own a timeless colonial masterpiece. ESTATE SALE, selling in "AS IS" condition. Property needs work (no FHA or VA). Don't wait schedule your showing now and make it yours!
Contact an agent
Home facts
- Year built:1964
- Listing Id #:1391249
- Added:93 day(s) ago
- Updated:August 07, 2025 at 05:49 PM
Rooms and interior
- Bedrooms:4
- Total bathrooms:4
- Full bathrooms:3
- Half bathrooms:1
- Living area:3,594 sq. ft.
Heating and cooling
- Cooling:Central Air
- Heating:Baseboard, Hot Water, Oil
Structure and exterior
- Year built:1964
- Building area:3,594 sq. ft.
- Lot area:1.14 Acres
Utilities
- Water:Well
- Sewer:Septic Tank
Finances and disclosures
- Price:$549,000
- Price per sq. ft.:$152.75
- Tax amount:$9,134 (2025)
New listings near 515 Wakefield Street
- Open Sun, 11:30am to 1pmNew
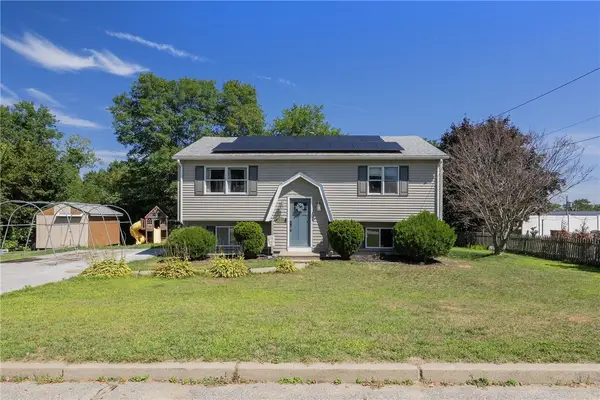 $385,000Active2 beds 1 baths1,656 sq. ft.
$385,000Active2 beds 1 baths1,656 sq. ft.13 Quill Drive, West Warwick, RI 02893
MLS# 1392396Listed by: COMPASS - Open Sun, 12:30 to 2pmNew
 $489,000Active2 beds 3 baths1,525 sq. ft.
$489,000Active2 beds 3 baths1,525 sq. ft.19 West Glen Lane #8, West Warwick, RI 02893
MLS# 1392606Listed by: COLDWELL BANKER REALTY - Open Sat, 12 to 2pmNew
 $650,000Active7 beds 3 baths2,269 sq. ft.
$650,000Active7 beds 3 baths2,269 sq. ft.226 Washington Street, West Warwick, RI 02893
MLS# 1392682Listed by: KELLER WILLIAMS COASTAL - New
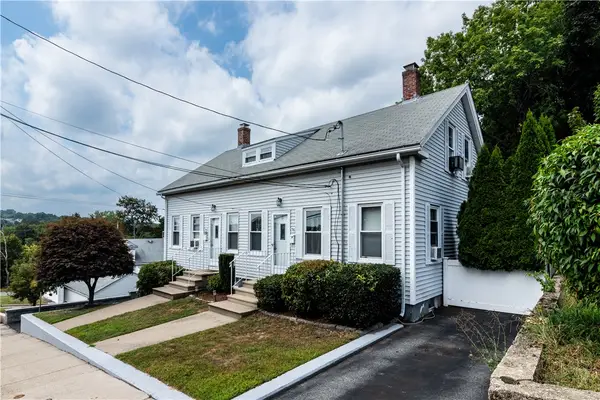 $549,900Active5 beds 3 baths2,911 sq. ft.
$549,900Active5 beds 3 baths2,911 sq. ft.74 Factory Street, West Warwick, RI 02893
MLS# 1392184Listed by: RE/MAX ADVANTAGE GROUP - New
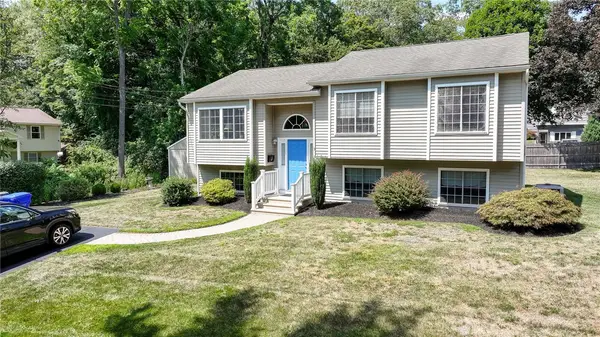 $469,900Active3 beds 2 baths1,894 sq. ft.
$469,900Active3 beds 2 baths1,894 sq. ft.5 Justa Street, West Warwick, RI 02893
MLS# 1392655Listed by: TRUSTHILL REAL ESTATE BRKRG. - Open Sun, 11am to 1pmNew
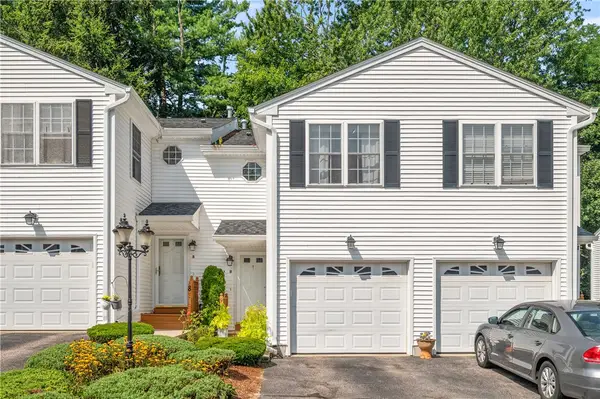 $359,900Active2 beds 2 baths1,930 sq. ft.
$359,900Active2 beds 2 baths1,930 sq. ft.450 Providence Street #9, West Warwick, RI 02893
MLS# 1392304Listed by: REAL BROKER, LLC - Open Sat, 2:30 to 3:30pmNew
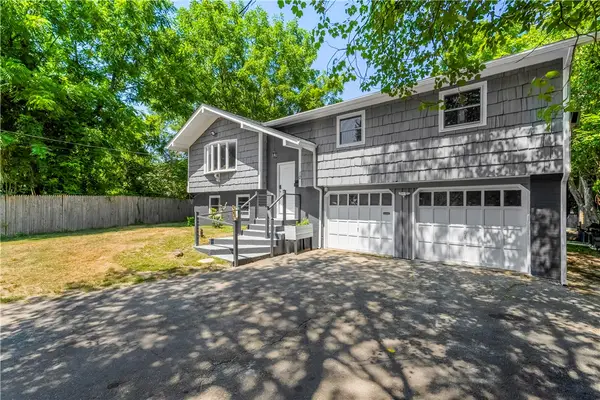 $474,900Active3 beds 3 baths1,598 sq. ft.
$474,900Active3 beds 3 baths1,598 sq. ft.10 Renehan Street, West Warwick, RI 02893
MLS# 1390682Listed by: RE/MAX RESULTS - New
 $399,900Active2 beds 2 baths1,588 sq. ft.
$399,900Active2 beds 2 baths1,588 sq. ft.63 Governors Hill Drive #63, West Warwick, RI 02893
MLS# 1392595Listed by: CENTURY 21 STACHURSKI AGENCY - New
 $320,000Active3 beds 1 baths960 sq. ft.
$320,000Active3 beds 1 baths960 sq. ft.26 Ledge Drive, West Warwick, RI 02893
MLS# 1392570Listed by: HARBORSIDE REALTY - Open Sat, 11am to 12:30pmNew
 $500,000Active6 beds 4 baths5,821 sq. ft.
$500,000Active6 beds 4 baths5,821 sq. ft.81 Summit Avenue, West Warwick, RI 02893
MLS# 1392455Listed by: CENTURY 21 LIMITLESS
