66 Tanglewood Drive, West Warwick, RI 02893
Local realty services provided by:Empire Real Estate Group ERA Powered
66 Tanglewood Drive,West Warwick, RI 02893
$410,000
- 2 Beds
- 2 Baths
- - sq. ft.
- Single family
- Sold
Listed by: corina bonenfant
Office: keller williams realty
MLS#:1399491
Source:RI_STATEWIDE
Sorry, we are unable to map this address
Price summary
- Price:$410,000
About this home
Charming ranch in desirable Tanglewood move-in ready with major costly upgrades already done: new roof (architectural shingles), PVC sewer line, efficient gas furnace, 200A service, oversized AC, advanced air filtration, and wood-burning fireplace. Freshly painted. Quiet, established, tree-lined neighborhood with wide roads and underground utilities. Private, large fenced backyard with specimen trees (magnolia, ash, blue spruce, river birch), oversized shed (newer roof) and a sturdy deck ideal for BBQs and entertaining. Exterior prepped for new siding (option to install before closing pricing reflects with/without siding). Kitchen features a chef's gas range with powerful exhaust fan, Bosch dishwasher, pantry and ample storage. Energy-efficient washer and gas dryer in lower level. Large nearly finished basement with separate entrance, sink hookup (potential efficiency unit, office, bedroom or rec room), full bath with tile floor and new fixtures, cedar-lined closet and abundant storage. Dining room/study is a converted 3rd bedroom, easily converted back. Close to TF Green Airport and the T (~10 min), restaurants, shopping, theaters, golf, schools and medical services. Ready for garage conversion or great room addition. ***Range pricing: $420,000 $437,000***dining room is 3rd bedroom***.
Contact an agent
Home facts
- Year built:1980
- Listing ID #:1399491
- Added:48 day(s) ago
- Updated:December 24, 2025 at 08:00 AM
Rooms and interior
- Bedrooms:2
- Total bathrooms:2
- Full bathrooms:2
Heating and cooling
- Cooling:Central Air
- Heating:Forced Air, Gas
Structure and exterior
- Year built:1980
Utilities
- Water:Public, Underground Utilities
- Sewer:Public Sewer
Finances and disclosures
- Price:$410,000
- Tax amount:$4,373 (2024)
New listings near 66 Tanglewood Drive
- New
 $337,900Active2 beds 2 baths1,303 sq. ft.
$337,900Active2 beds 2 baths1,303 sq. ft.650 East Greenwich Avenue #B5 211, West Warwick, RI 02898
MLS# 1402020Listed by: NETWORK REALTY - New
 $1,360,000Active3 beds 3 baths2,425 sq. ft.
$1,360,000Active3 beds 3 baths2,425 sq. ft.486 Greenbush Road, Warwick, RI 02818
MLS# 1401951Listed by: RI REAL ESTATE SERVICES - New
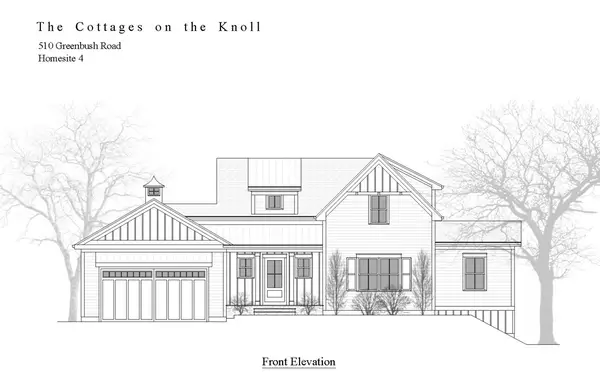 $1,350,000Active3 beds 3 baths2,750 sq. ft.
$1,350,000Active3 beds 3 baths2,750 sq. ft.510 Greenbush Road, Warwick, RI 02818
MLS# 1401960Listed by: RI REAL ESTATE SERVICES - New
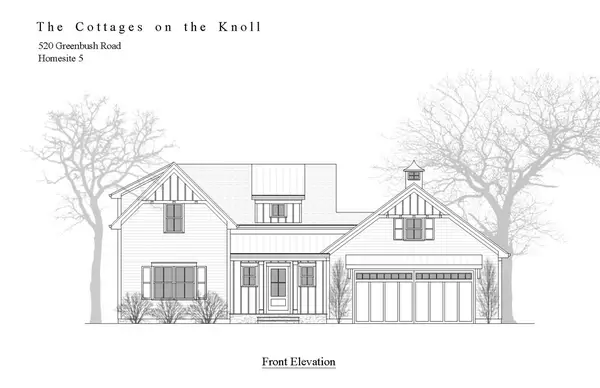 $1,320,000Active3 beds 3 baths2,613 sq. ft.
$1,320,000Active3 beds 3 baths2,613 sq. ft.520 Greenbush Road, Warwick, RI 02818
MLS# 1401971Listed by: RI REAL ESTATE SERVICES - Open Sat, 12 to 1:30pmNew
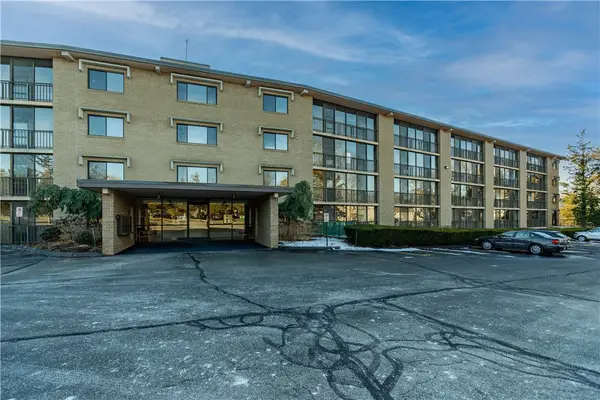 $309,900Active2 beds 2 baths1,163 sq. ft.
$309,900Active2 beds 2 baths1,163 sq. ft.650 East Greenwich Avenue #5-108, West Warwick, RI 02893
MLS# 1401840Listed by: BHHS COMMONWEALTH REAL ESTATE 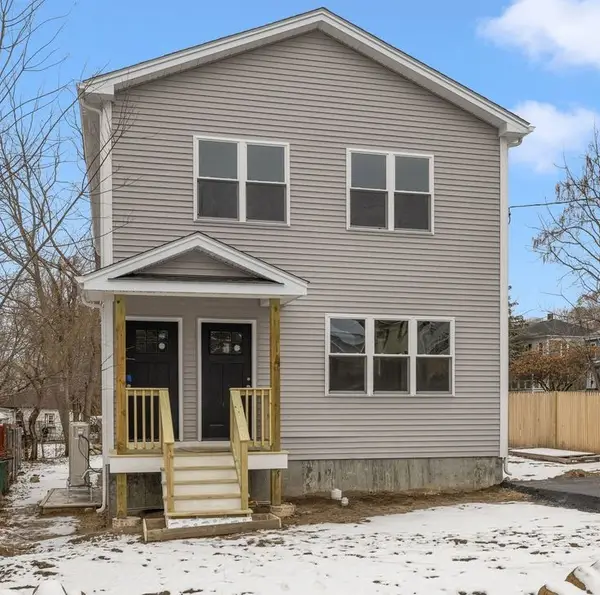 $569,900Pending4 beds 2 baths3,025 sq. ft.
$569,900Pending4 beds 2 baths3,025 sq. ft.13 School Street, West Warwick, RI 02893
MLS# 1401310Listed by: COLDWELL BANKER REALTY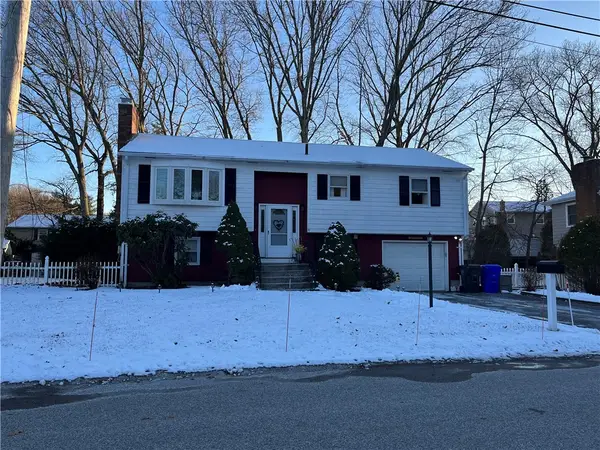 $425,000Pending3 beds 2 baths1,730 sq. ft.
$425,000Pending3 beds 2 baths1,730 sq. ft.77 Birchwood Lane, West Warwick, RI 02893
MLS# 1401871Listed by: RE/MAX PREFERRED- New
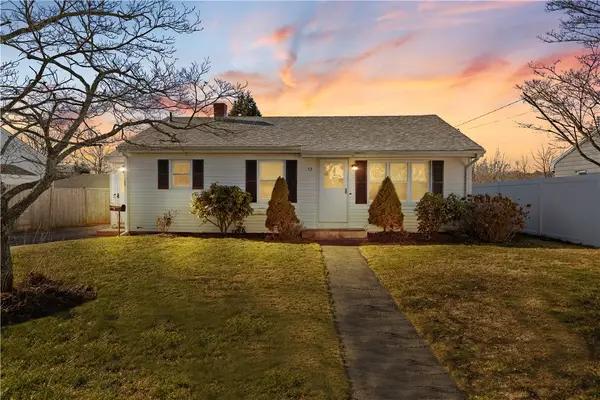 $399,999Active3 beds 1 baths1,488 sq. ft.
$399,999Active3 beds 1 baths1,488 sq. ft.52 Earl Street, West Warwick, RI 02893
MLS# 1401715Listed by: MILESTONE REALTY, INC. 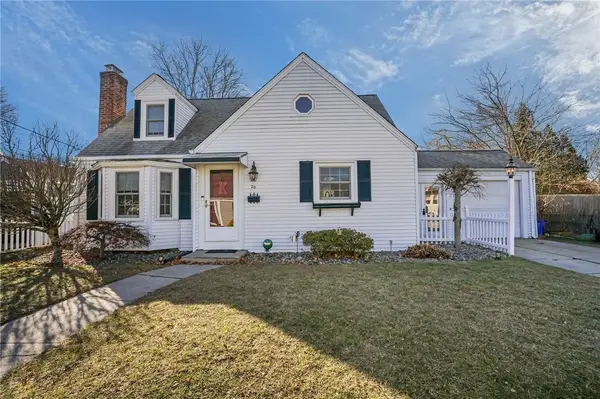 $400,000Pending3 beds 3 baths1,200 sq. ft.
$400,000Pending3 beds 3 baths1,200 sq. ft.20 Maryland Drive, West Warwick, RI 02893
MLS# 1400652Listed by: WILLIAMS & STUART REAL ESTATE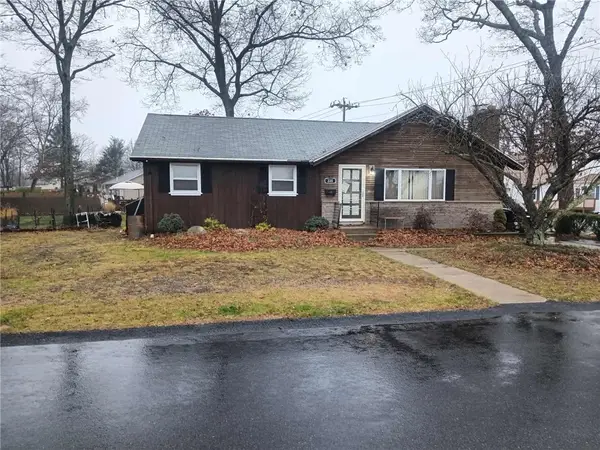 $400,000Active2 beds 1 baths1,056 sq. ft.
$400,000Active2 beds 1 baths1,056 sq. ft.220 West Street, West Warwick, RI 02893
MLS# 1401674Listed by: RI REAL ESTATE SERVICES
