13 Belle Rose Drive, Westerly, RI 02891
Local realty services provided by:ERA Key Realty Services
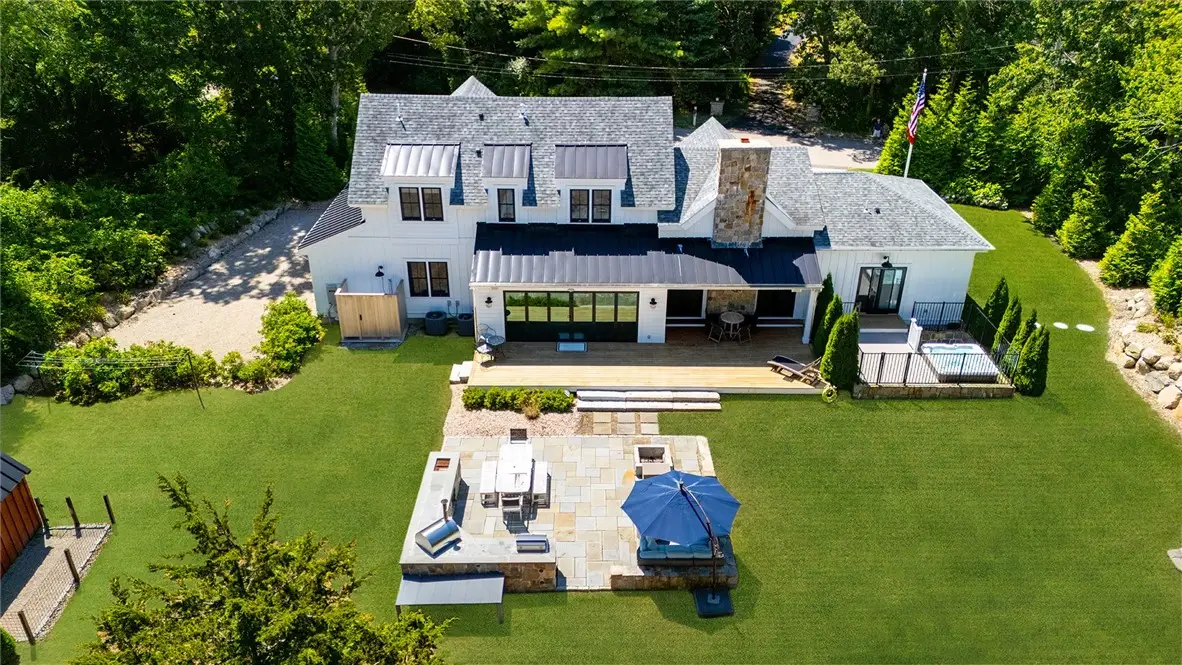
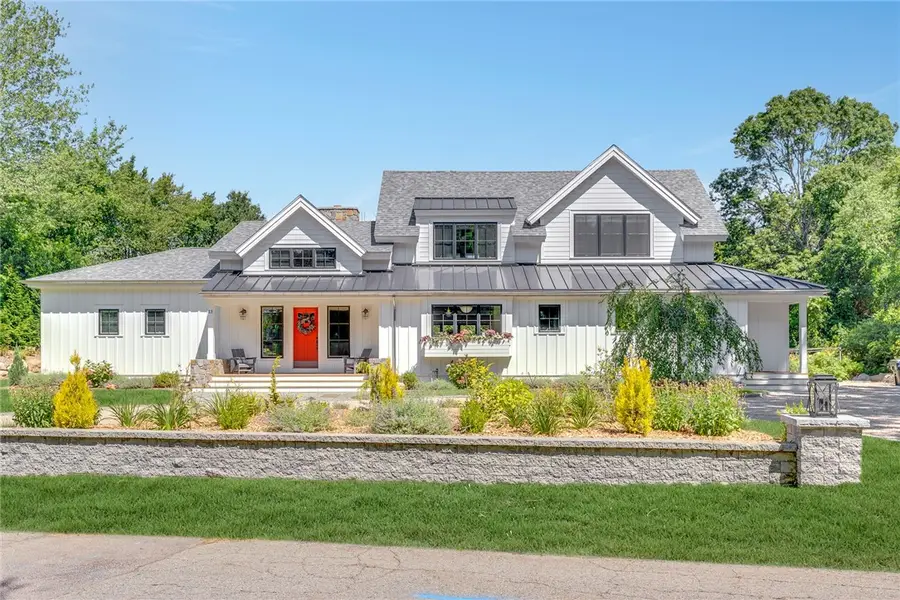

13 Belle Rose Drive,Westerly, RI 02891
$1,949,900
- 3 Beds
- 4 Baths
- 3,044 sq. ft.
- Single family
- Active
Listed by:stephen murphy
Office:mott & chace sotheby's intl.
MLS#:1392266
Source:RI_STATEWIDE
Price summary
- Price:$1,949,900
- Price per sq. ft.:$640.57
About this home
Welcome to this custom-designed board and batten farmhouse with a contemporary edge, blending classic charm with modern elegance. Step through the entryway and into a grand open space featuring soaring cathedral ceilings and a dramatic floor-to-ceiling granite fireplace. The gourmet chef's kitchen is a true showstopper complete with an oversized center island, bespoke cabinetry, double ovens, wine fridge, two dishwashers, and a spacious walk-in pantry that also houses an extra refrigerator, laundry area, and built-in workspace. Throughout the home, a mix of warm white oak and sleek concrete flooring provides a seamless balance of comfort and sophistication. The ultra-private first-floor master suite offers a luxurious escape, with oversized custom closets, heated marble floors, a steam shower, a soaking tub, and direct access to a private patio with a hot tub. Perfect for entertaining, a folding glass wall connects the main living area to an expansive outdoor patio equipped with a built-in grill and pizza oven blurring the lines between indoor and outdoor living. The second floor offers a versatile study or bedroom, two additional bedrooms, and both a full and a half bath. The basement presents an excellent opportunity for a finished living space. The impeccably landscaped grounds set the stage for an outdoor living experience that feels like a private oasis. This coastal retreat truly offers it all boating, kayaking, golf, beaches, and dining all just a stone's throw away.
Contact an agent
Home facts
- Year built:2019
- Listing Id #:1392266
- Added:3 day(s) ago
- Updated:August 12, 2025 at 04:52 PM
Rooms and interior
- Bedrooms:3
- Total bathrooms:4
- Full bathrooms:2
- Half bathrooms:2
- Living area:3,044 sq. ft.
Heating and cooling
- Cooling:Central Air
- Heating:Forced Air, Gas
Structure and exterior
- Year built:2019
- Building area:3,044 sq. ft.
- Lot area:0.65 Acres
Utilities
- Water:Connected
- Sewer:Septic Tank
Finances and disclosures
- Price:$1,949,900
- Price per sq. ft.:$640.57
- Tax amount:$9,163 (2025)
New listings near 13 Belle Rose Drive
- New
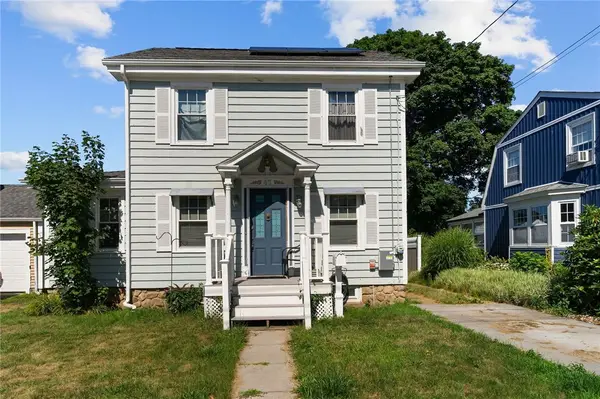 $445,000Active3 beds 1 baths1,746 sq. ft.
$445,000Active3 beds 1 baths1,746 sq. ft.45 George Street, Westerly, RI 02891
MLS# 1392705Listed by: TOWN & SHORE REALTY - New
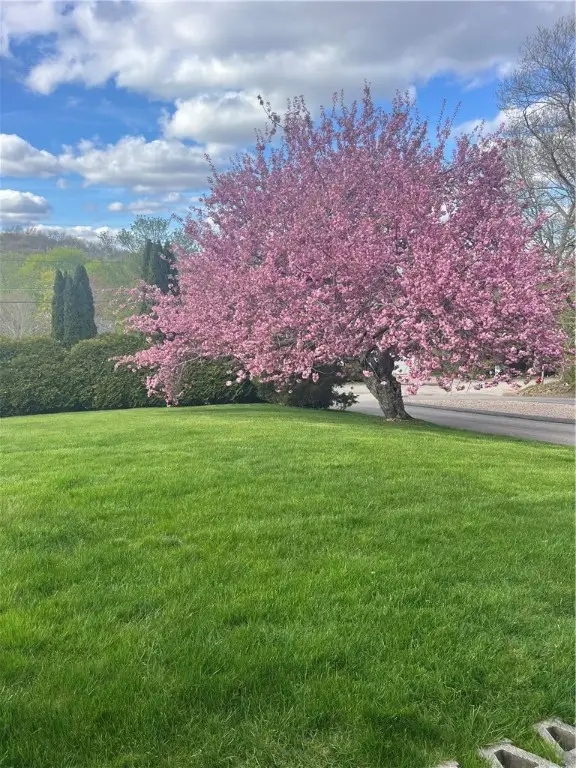 $687,300Active3 beds 2 baths2,450 sq. ft.
$687,300Active3 beds 2 baths2,450 sq. ft.5 Boy Scout Drive, Westerly, RI 02891
MLS# 1391363Listed by: ONSHORE REALTORS - Open Sat, 10 to 11amNew
 $599,000Active3 beds 2 baths1,348 sq. ft.
$599,000Active3 beds 2 baths1,348 sq. ft.19 Nichols Lane, Westerly, RI 02891
MLS# 1392658Listed by: SOLD BY MICHAELA LLC - Open Sun, 10:30am to 12pmNew
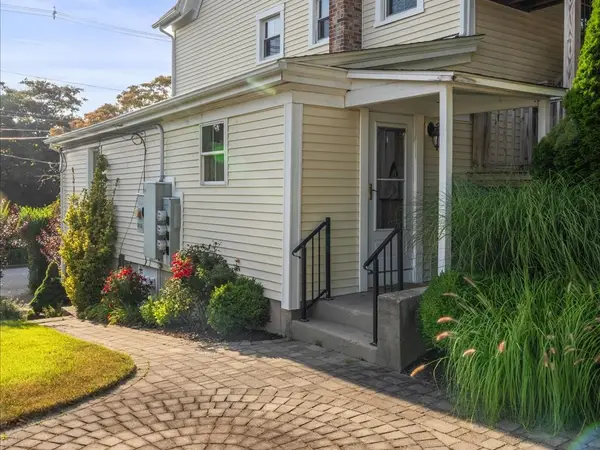 $350,000Active2 beds 2 baths1,431 sq. ft.
$350,000Active2 beds 2 baths1,431 sq. ft.18 Chester Avenue #1, Westerly, RI 02891
MLS# 1392583Listed by: RE/MAX SOUTH COUNTY - New
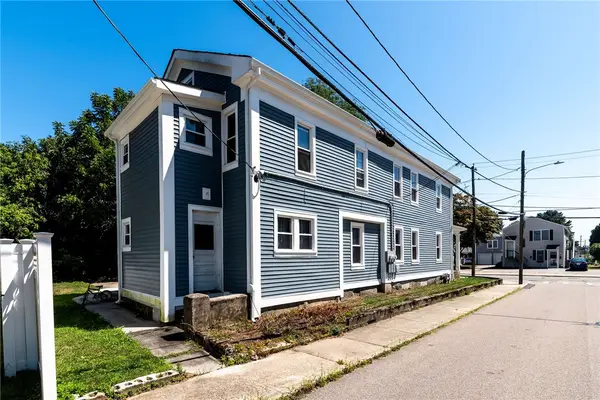 $649,300Active5 beds 2 baths5,612 sq. ft.
$649,300Active5 beds 2 baths5,612 sq. ft.19 Pleasant Street, Westerly, RI 02891
MLS# 1392291Listed by: ONSHORE REALTORS - New
 $649,300Active3 beds 1 baths2,392 sq. ft.
$649,300Active3 beds 1 baths2,392 sq. ft.17 Plateau Road, Westerly, RI 02891
MLS# 1390805Listed by: ONSHORE REALTORS - New
 $4,950,000Active5 beds 5 baths5,958 sq. ft.
$4,950,000Active5 beds 5 baths5,958 sq. ft.43 Avondale Road, Westerly, RI 02891
MLS# 1392057Listed by: LILA DELMAN COMPASS - New
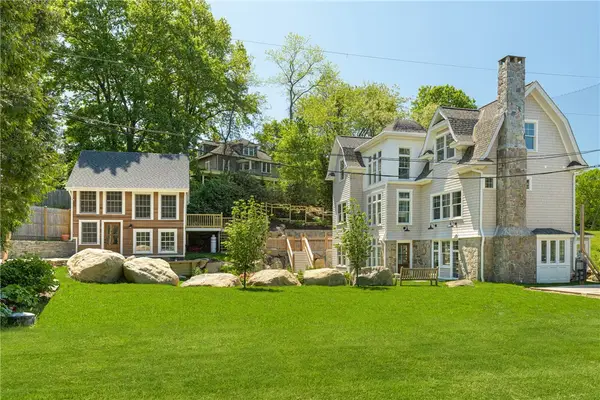 $3,250,000Active4 beds 6 baths3,761 sq. ft.
$3,250,000Active4 beds 6 baths3,761 sq. ft.19 East Hills Road, Westerly, RI 02891
MLS# 1392041Listed by: MOTT & CHACE SOTHEBY'S INTL. - Open Sat, 1 to 3pmNew
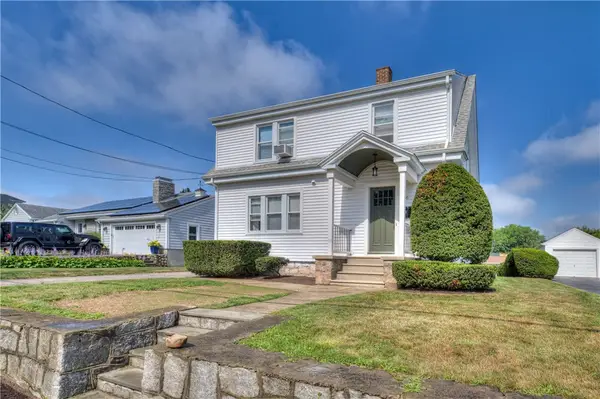 $615,000Active3 beds 3 baths1,555 sq. ft.
$615,000Active3 beds 3 baths1,555 sq. ft.66 Tower Street, Westerly, RI 02891
MLS# 1390297Listed by: RESIDENTIAL PROPERTIES LTD.
