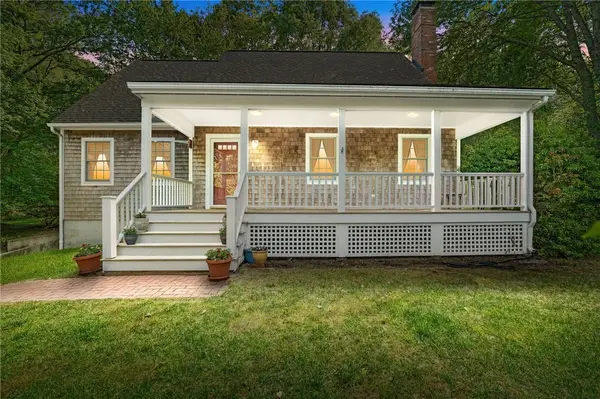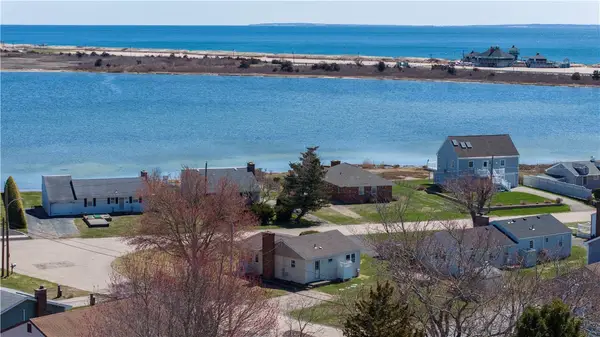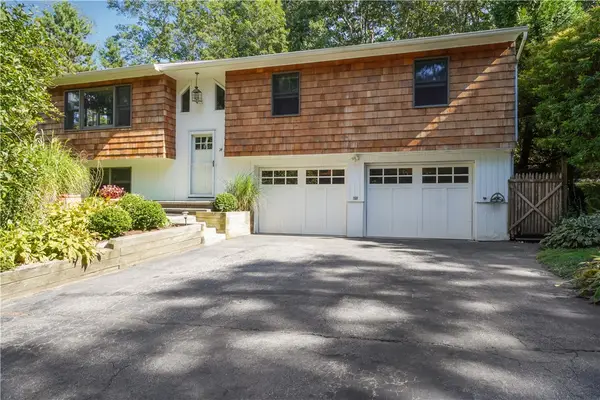2 Abbey Lane, Westerly, RI 02891
Local realty services provided by:Empire Real Estate Group ERA Powered
2 Abbey Lane,Westerly, RI 02891
$899,900
- 3 Beds
- 3 Baths
- 2,322 sq. ft.
- Single family
- Active
Listed by:michelle hallamore
Office:bhhs new england properties
MLS#:1393913
Source:RI_STATEWIDE
Price summary
- Price:$899,900
- Price per sq. ft.:$387.55
- Monthly HOA dues:$400
About this home
Elegantly appointed, stand alone condo home, thoughtfully enhanced with numerous high-end upgrades. The main level features a gracious entry foyer, an open-concept living room, designer kitchen, a sun-lit dining area, a spacious primary suite complete with an L-shaped walk-in shower. Additional highlights include a versatile office or den and a covered porch with retractable screen extending from the living area perfect for relaxation or entertaining. AGE - RESTRICTED 55+ 2 Abbey Lane is one of the few residences in Lathrop Farms offering a fully finished second floor, which includes two additional bedrooms, a generous media or family room, and a beautifully appointed full bath. Meticulously maintained by its original owners over the past five years, this home reflects pride of ownership throughout. Ideally situated just off East Avenue and minutes from Watch Hill, Misquamicut Beaches, downtown Westerly, and an array of fine dining and shopping options. Move-in ready and nestled within a 55+ age-restricted condominium community, this exceptional property offers both comfort and convenience in an idyllic setting.
Contact an agent
Home facts
- Year built:2018
- Listing ID #:1393913
- Added:16 day(s) ago
- Updated:September 14, 2025 at 10:28 AM
Rooms and interior
- Bedrooms:3
- Total bathrooms:3
- Full bathrooms:2
- Half bathrooms:1
- Living area:2,322 sq. ft.
Heating and cooling
- Cooling:Central Air
- Heating:Forced Air, Gas
Structure and exterior
- Year built:2018
- Building area:2,322 sq. ft.
- Lot area:0.28 Acres
Utilities
- Water:Connected, Underground Utilities
- Sewer:Connected, Sewer Connected
Finances and disclosures
- Price:$899,900
- Price per sq. ft.:$387.55
- Tax amount:$6,120 (2024)
New listings near 2 Abbey Lane
- New
 $439,000Active3 beds 2 baths1,692 sq. ft.
$439,000Active3 beds 2 baths1,692 sq. ft.4 North Joseph Street, Westerly, RI 02891
MLS# 1395246Listed by: COLDWELL BANKER COASTAL HOMES - New
 $649,000Active3 beds 3 baths3,800 sq. ft.
$649,000Active3 beds 3 baths3,800 sq. ft.82 Potter Hill Road, Westerly, RI 02891
MLS# 1395184Listed by: KINGS OF THE HOUSE - New
 $729,000Active4 beds 4 baths2,797 sq. ft.
$729,000Active4 beds 4 baths2,797 sq. ft.1 Cleo Court, Westerly, RI 02891
MLS# 1394950Listed by: THE BROWN GROUP REALTY - New
 $649,000Active3 beds 3 baths1,812 sq. ft.
$649,000Active3 beds 3 baths1,812 sq. ft.22 Colonial Drive, Westerly, RI 02891
MLS# 1394954Listed by: MOTT & CHACE SOTHEBY'S INTL. - Open Sat, 10am to 12pmNew
 $449,900Active4 beds 2 baths1,749 sq. ft.
$449,900Active4 beds 2 baths1,749 sq. ft.11 Longvue Avenue, Westerly, RI 02891
MLS# 1394968Listed by: BHHS NEW ENGLAND PROPERTIES  $449,900Pending3 beds 2 baths1,182 sq. ft.
$449,900Pending3 beds 2 baths1,182 sq. ft.9 Boiling Spring Ave Avenue, Westerly, RI 02891
MLS# 1394446Listed by: BHHS NEW ENGLAND PROPERTIES- New
 $524,900Active3 beds 2 baths1,348 sq. ft.
$524,900Active3 beds 2 baths1,348 sq. ft.19 Nichols Lane, Westerly, RI 02891
MLS# 1394699Listed by: SOLD BY MICHAELA LLC - New
 $14,750,000Active7 beds 7 baths5,814 sq. ft.
$14,750,000Active7 beds 7 baths5,814 sq. ft.4 Arraquat Road, Westerly, RI 02891
MLS# 1394556Listed by: OLGA B. GOFF REAL ESTATE - New
 $795,000Active0.25 Acres
$795,000Active0.25 Acres22 Rabbit Run, Westerly, RI 02891
MLS# 1394548Listed by: LILA DELMAN COMPASS - New
 $639,900Active3 beds 3 baths1,713 sq. ft.
$639,900Active3 beds 3 baths1,713 sq. ft.14 Wildflower Drive, Westerly, RI 02891
MLS# 1394645Listed by: TOWN & SHORE REALTY
