23 Hillview Drive, Westerly, RI 02891
Local realty services provided by:ERA Key Realty Services
Listed by: nicole harding, dan harding
Office: lila delman compass
MLS#:1398764
Source:RI_STATEWIDE
Price summary
- Price:$489,000
- Price per sq. ft.:$249.49
About this home
Wonderful one level home perched at the top of one of the highest elevations in Westerly. Look out to the most picturesque fall foliage & magical sunsets while being in the heart of the lively and charming seaside town of Westerly's North End. An easy open floor plan is ideal for entertaining, having everything on one level. Presenting a gorgeous, new eat-in kitchen with granite countertops and a convenient door to the patio for effortless al fresco dining. The kitchen is adjacent to a sizeable fireplaced family room with sliders to the patio providing excellent indoor/outdoor flow. As you enter the home you're welcomed by the warmth of a dual fireplace that adorns both the living and family rooms. Additional highlights include lovely new flooring, newer siding and roof & central a/c. The expansive lot of more than a acre features ample parking & a sprawling lawn, ideal for hosting all your family and friends. Plenty of storage includes a walk-up attic, a huge full basement that can be finished & an oversized garage. This peaceful location is only moments to Downtown Westerly, Historic Wilcox Park, amazing restaurants, shopping, theater, Grey Sail Brewing & more. Easy access to Rte 78, Rte 95, Amtrak and close to RI's beautiful white sandy beaches. (Subject to probate court approval)
Contact an agent
Home facts
- Year built:1975
- Listing ID #:1398764
- Added:52 day(s) ago
- Updated:December 17, 2025 at 10:04 AM
Rooms and interior
- Bedrooms:3
- Total bathrooms:2
- Full bathrooms:2
- Living area:1,960 sq. ft.
Heating and cooling
- Cooling:Central Air
- Heating:Baseboard, Oil
Structure and exterior
- Year built:1975
- Building area:1,960 sq. ft.
- Lot area:0.52 Acres
Utilities
- Water:Connected
- Sewer:Septic Tank
Finances and disclosures
- Price:$489,000
- Price per sq. ft.:$249.49
- Tax amount:$3,287 (2025)
New listings near 23 Hillview Drive
- Open Sat, 12 to 2pmNew
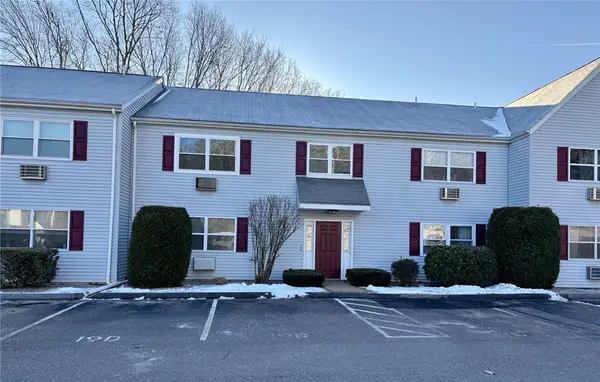 $259,000Active2 beds 1 baths920 sq. ft.
$259,000Active2 beds 1 baths920 sq. ft.19 Apache Drive #F, Westerly, RI 02891
MLS# 1401935Listed by: BHHS NEW ENGLAND PROPERTIES - Open Sat, 11am to 12:30pmNew
 $1,349,000Active2 beds 2 baths1,107 sq. ft.
$1,349,000Active2 beds 2 baths1,107 sq. ft.432 Atlantic Avenue, Westerly, RI 02891
MLS# 1401865Listed by: STANTON REALTY, INC. - New
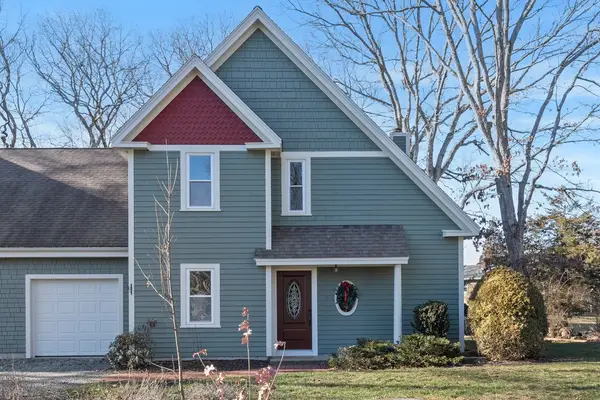 $625,000Active2 beds 3 baths1,527 sq. ft.
$625,000Active2 beds 3 baths1,527 sq. ft.8 Seawinds Terrace, Westerly, RI 02891
MLS# 1401661Listed by: BISCONTI REAL ESTATE - New
 $729,000Active4 beds 4 baths2,797 sq. ft.
$729,000Active4 beds 4 baths2,797 sq. ft.1 Cleo Court, Westerly, RI 02891
MLS# 1401510Listed by: THE BROWN GROUP REALTY - Open Sat, 11:30am to 1pmNew
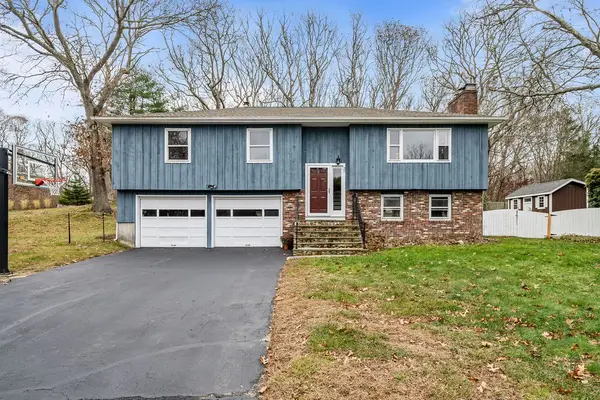 $579,900Active3 beds 3 baths1,290 sq. ft.
$579,900Active3 beds 3 baths1,290 sq. ft.35 Robin Hollow Lane Lane, Westerly, RI 02891
MLS# 1401385Listed by: ENVIOUS PROPERTIES LLC - New
 $519,000Active3 beds 2 baths2,597 sq. ft.
$519,000Active3 beds 2 baths2,597 sq. ft.11 Hubbard Street, Westerly, RI 02891
MLS# 1401401Listed by: SEAPORT REAL ESTATE SERVICES 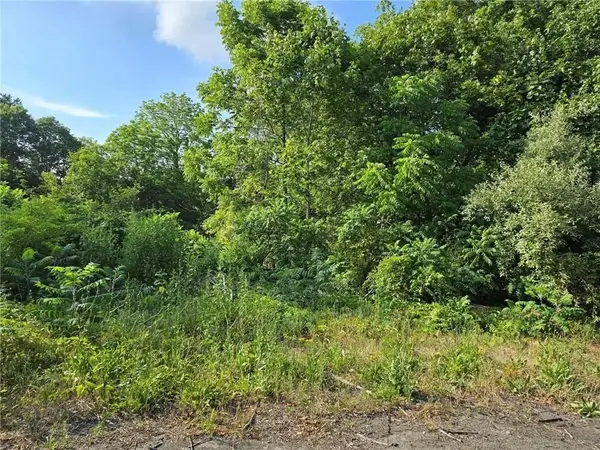 $229,900Active0.46 Acres
$229,900Active0.46 Acres101 Ashaway Road, Westerly, RI 02891
MLS# 1401342Listed by: RE/MAX SOUTH COUNTY $79,900Active1.32 Acres
$79,900Active1.32 Acres54 Boombridge Road, Westerly, RI 02891
MLS# 1401207Listed by: RE/MAX SOUTH COUNTY $799,000Pending3 beds 2 baths1,815 sq. ft.
$799,000Pending3 beds 2 baths1,815 sq. ft.35 Pound Road, Westerly, RI 02891
MLS# 1401184Listed by: RESIDENTIAL PROPERTIES LTD.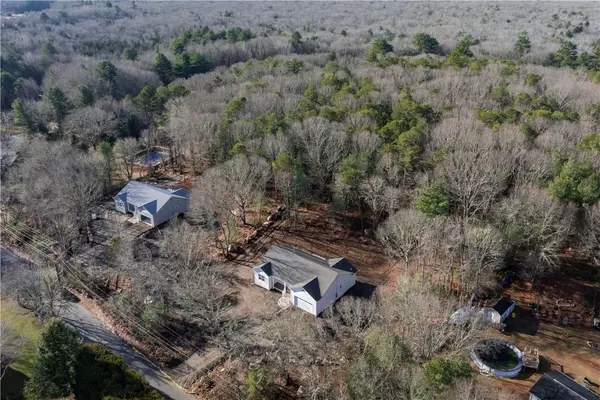 $799,000Pending3 beds 2 baths1,815 sq. ft.
$799,000Pending3 beds 2 baths1,815 sq. ft.37 Pound Road, Westerly, RI 02891
MLS# 1401210Listed by: RESIDENTIAL PROPERTIES LTD.
