24 Abbey Lane #13, Westerly, RI 02891
Local realty services provided by:ERA Empire Real Estate
Listed by: lori moore
Office: northeast property group
MLS#:1273096
Source:RI_STATEWIDE
Price summary
- Price:$749,900
- Price per sq. ft.:$493.36
- Monthly HOA dues:$400
About this home
Your new lifestyle awaits you at the beautiful new development named Lathrop Farms Condominiums, off South Drive in Westerly RI. This community is age restricted, one buyer must be over 55. These spacious units boast hardwood floors throughout, upscale kitchens with granite counters and a large island. Generous allowances given for appliances and lighting. This model is the market rate base unit with one floor of well planned living space. . These upscale homes provide single floor living (with option for a second floor) including your master suite, large closets, open living/dining area and a second bedroom that can be used as an office. Your energy efficient low maintenance home will provide peace of mind for decades to come. The professional landscaping will be taken care of for you. Sit on your back patio and just enjoy the view of mature trees surrounding the development. Be as active as you way or just relax with newly found neighbor friends. For those of you with large families, finish off the second floor and invite them for a visit! It's just a few minutes drive to area beaches, attractions and restaurants. Downtown Westerly offers a diverse collection of eating and drinking establishments, quaint shops, art galleries and antique shops line historic downtown Westerly. 10% deposit becomes non refundable after framing begins. Price subject to change due to material/labor costs.
Contact an agent
Home facts
- Year built:2022
- Listing ID #:1273096
- Added:1111 day(s) ago
- Updated:February 10, 2026 at 08:18 AM
Rooms and interior
- Bedrooms:2
- Total bathrooms:2
- Full bathrooms:2
- Living area:1,520 sq. ft.
Heating and cooling
- Cooling:Central Air
- Heating:Gas, Hot Water
Structure and exterior
- Year built:2022
- Building area:1,520 sq. ft.
Utilities
- Water:Connected, Public, Water Connected
- Sewer:Connected, Public Sewer, Sewer Connected
Finances and disclosures
- Price:$749,900
- Price per sq. ft.:$493.36
- Tax amount:$5,500 (2020)
New listings near 24 Abbey Lane #13
- New
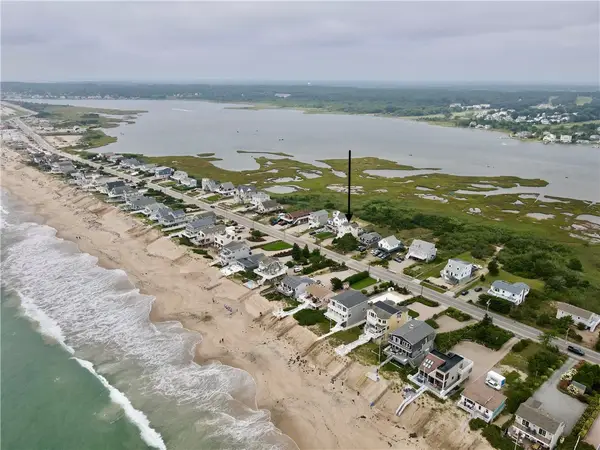 $1,299,000Active2 beds 2 baths1,107 sq. ft.
$1,299,000Active2 beds 2 baths1,107 sq. ft.432 Atlantic Avenue, Westerly, RI 02891
MLS# 1404817Listed by: STANTON REALTY, INC. - New
 $254,000Active2 beds 1 baths920 sq. ft.
$254,000Active2 beds 1 baths920 sq. ft.19 Apache Drive #19C, Westerly, RI 02891
MLS# 1404555Listed by: KEY REAL ESTATE SERVICES - New
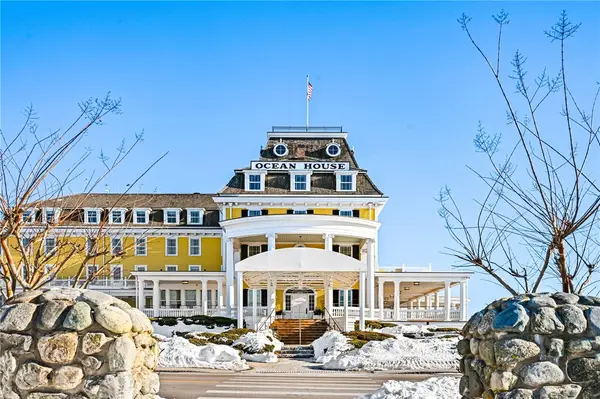 $20,000,000Active3 beds 4 baths4,696 sq. ft.
$20,000,000Active3 beds 4 baths4,696 sq. ft.1 Bluff Avenue #4-1, Westerly, RI 02891
MLS# 1404509Listed by: BHHS NEW ENGLAND PROPERTIES - Open Sat, 11am to 1pmNew
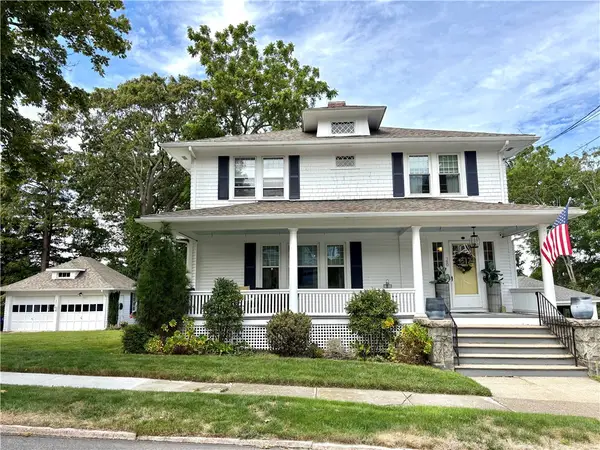 $689,000Active4 beds 3 baths2,850 sq. ft.
$689,000Active4 beds 3 baths2,850 sq. ft.28 Spruce Street, Westerly, RI 02891
MLS# 1404502Listed by: FLAGSHIP REAL ESTATE ADVISORS - New
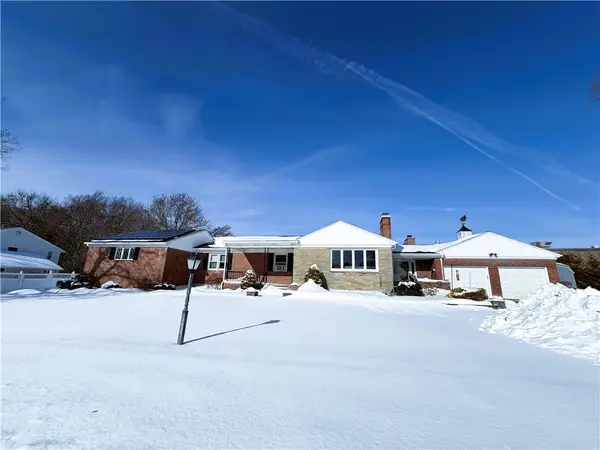 $675,000Active3 beds 3 baths4,181 sq. ft.
$675,000Active3 beds 3 baths4,181 sq. ft.33 Whipple Avenue, Westerly, RI 02891
MLS# 1403944Listed by: BHHS NEW ENGLAND PROPERTIES - New
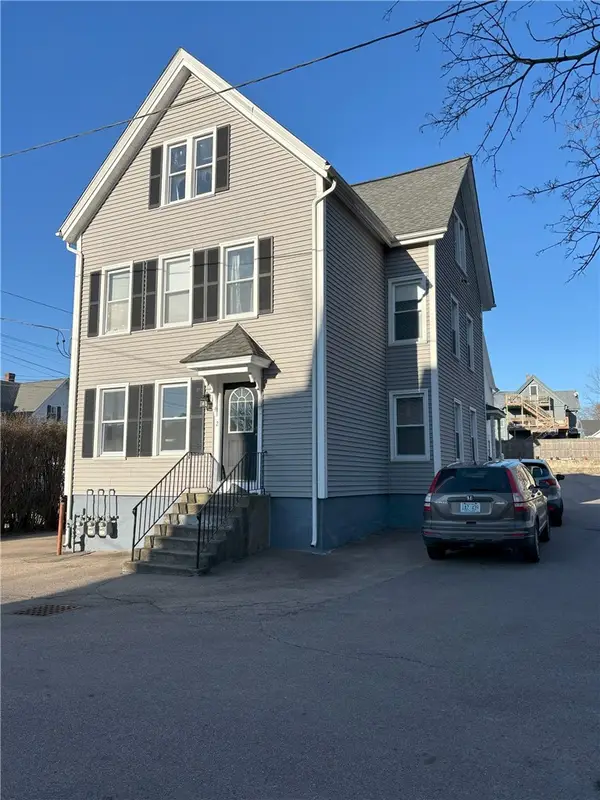 $549,000Active6 beds 3 baths4,154 sq. ft.
$549,000Active6 beds 3 baths4,154 sq. ft.2 Gravity Court, Westerly, RI 02891
MLS# 1404261Listed by: BEACHCOMBER REAL ESTATE - Open Sun, 11am to 12:30pmNew
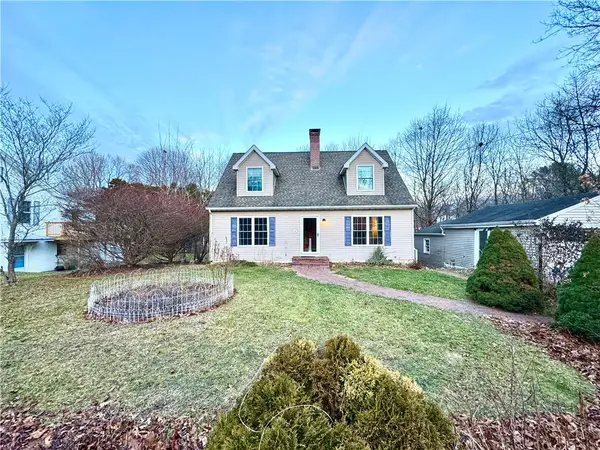 $525,000Active3 beds 2 baths1,764 sq. ft.
$525,000Active3 beds 2 baths1,764 sq. ft.9 Perkins Avenue, Westerly, RI 02891
MLS# 1403137Listed by: COLDWELL BANKER COASTAL HOMES - New
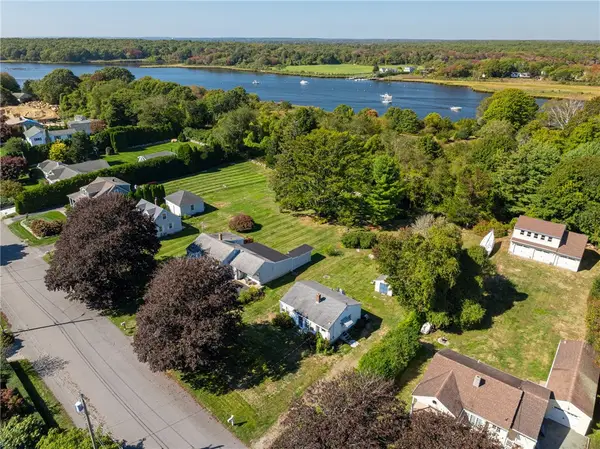 $1,395,000Active2 beds 1 baths728 sq. ft.
$1,395,000Active2 beds 1 baths728 sq. ft.9 Champlin Drive, Westerly, RI 02891
MLS# 1403979Listed by: SERHANT NEW ENGLAND 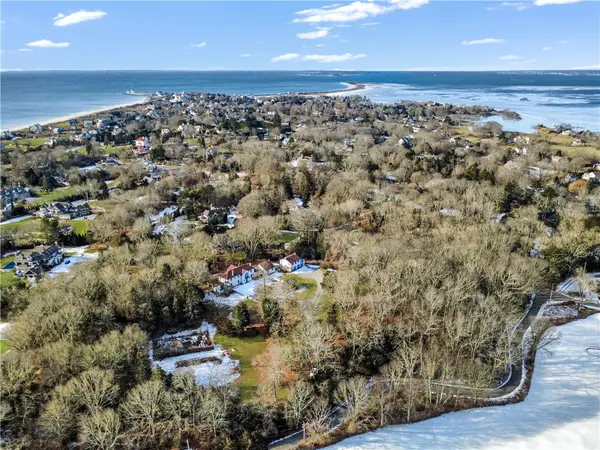 $9,750,000Active5 beds 6 baths4,657 sq. ft.
$9,750,000Active5 beds 6 baths4,657 sq. ft.20 Browning Road, Westerly, RI 02891
MLS# 1391937Listed by: SCHILKE REALTY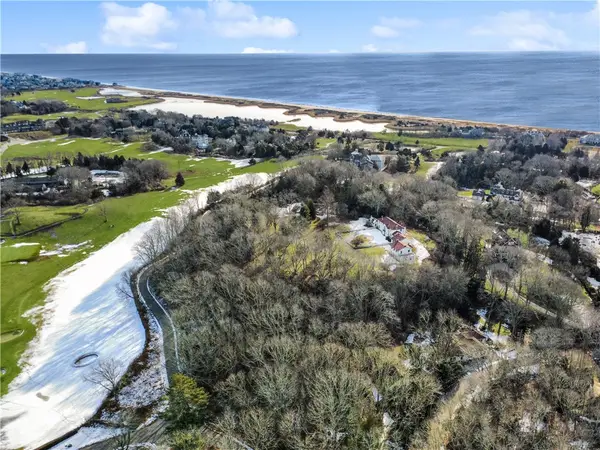 $9,750,000Active7.52 Acres
$9,750,000Active7.52 Acres20 Browning Road, Westerly, RI 02891
MLS# 1391940Listed by: SCHILKE REALTY

