52 Avondale Road, Westerly, RI 02891
Local realty services provided by:ERA Key Realty Services
Listed by: geb masterson, susan turner ehrlich
Office: william pitt sotheby's int'l
MLS#:1387827
Source:RI_STATEWIDE
Price summary
- Price:$4,275,000
- Price per sq. ft.:$1,030.37
About this home
Tucked within the beloved Avondale boating community - just moments from beautiful beaches & the quaint Village of Watch Hill - '52 Avondale Road' captures the spirit of coastal New England living in every season. Overlooking the serene Pawcatuck River and abutting the Avondale Farm Nature Preserve, this classic cedar-shingled home offers a true front-row seat to nature's quiet beauty. From your 2nd floor deck, the wrap-around 'rocking chair' front porch, or the cozy screened porch, watch swans and Canadian geese glide by, or see the hardy fishermen and boaters who cherish these calm fall waters. Inside, a welcoming fireplace, sunlit living spaces, and a chef's kitchen create the perfect gathering place after crisp afternoon walks to nearby marinas, boutiques, or the new 'Westerly Impressionism' museum. With three en-suite bedrooms opening to river-view porches, an additional studio/bedroom above the heated three-car garage, and timeless craftsmanship throughout, this residence is equally suited for cozy off-season living or summer celebrations. Whether as a weekend/summer retreat or a year-round sanctuary, '52 Avondale Road' offers rare comfort, elegance, and connection to nature in one of Westerly's most picturesque settings. Perfectly situated between NYC & Boston via Amtrak/I-95, or the local jet-capable airport. A rare opportunity to own a beautifully maintained home w/ timeless style, modern amenities, & postcard-worthy water views. Book your appointment today!
Contact an agent
Home facts
- Year built:2005
- Listing ID #:1387827
- Added:242 day(s) ago
- Updated:February 21, 2026 at 08:21 AM
Rooms and interior
- Bedrooms:4
- Total bathrooms:4
- Full bathrooms:3
- Half bathrooms:1
- Living area:4,149 sq. ft.
Heating and cooling
- Cooling:Central Air, Ductless
- Heating:Forced Air, Oil, Zoned
Structure and exterior
- Year built:2005
- Building area:4,149 sq. ft.
- Lot area:0.88 Acres
Utilities
- Water:Connected, Public, Underground Utilities
- Sewer:Septic Tank
Finances and disclosures
- Price:$4,275,000
- Price per sq. ft.:$1,030.37
- Tax amount:$26,479 (2025)
New listings near 52 Avondale Road
- New
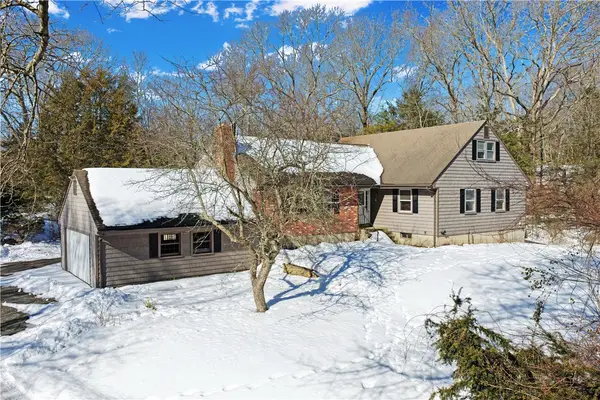 $649,000Active4 beds 2 baths3,117 sq. ft.
$649,000Active4 beds 2 baths3,117 sq. ft.40 Boombridge Road, Westerly, RI 02891
MLS# 1404844Listed by: SCHILKE REALTY - New
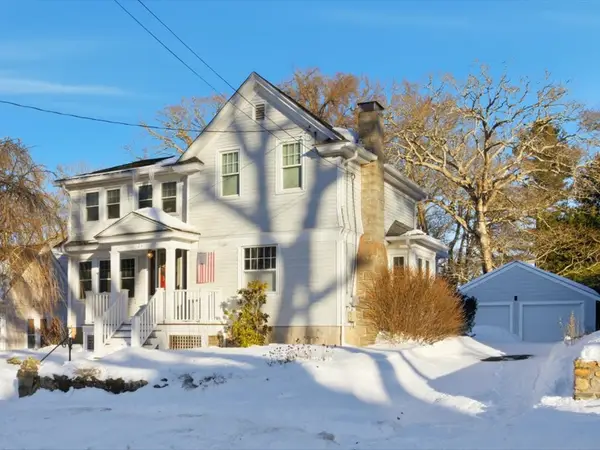 $537,900Active3 beds 2 baths1,766 sq. ft.
$537,900Active3 beds 2 baths1,766 sq. ft.21 Linden Street, Westerly, RI 02891
MLS# 1404780Listed by: RE/MAX SOUTH COUNTY - New
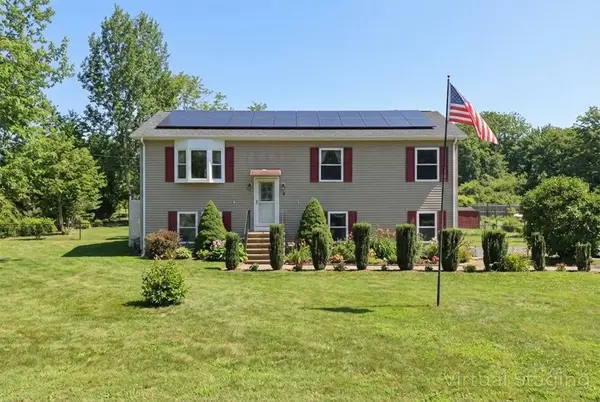 $485,000Active3 beds 2 baths1,544 sq. ft.
$485,000Active3 beds 2 baths1,544 sq. ft.8 Wall Street, Westerly, RI 02891
MLS# 1404942Listed by: CENTURY 21 SHUTTERS & SAILS - Open Sun, 12 to 2pmNew
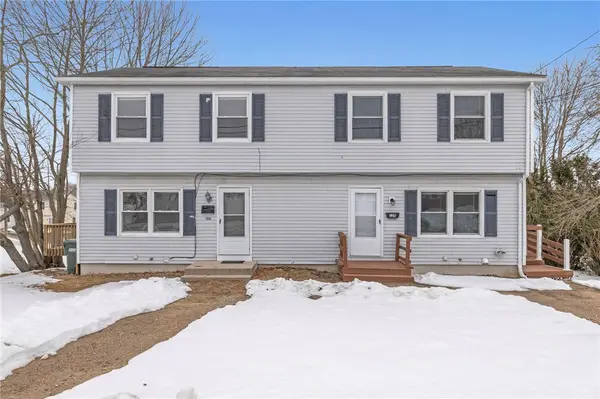 $629,000Active5 beds 4 baths3,520 sq. ft.
$629,000Active5 beds 4 baths3,520 sq. ft.12 Batterson Avenue, Westerly, RI 02891
MLS# 1401196Listed by: HOMESMART PROFESSIONALS - Open Sun, 12 to 2pmNew
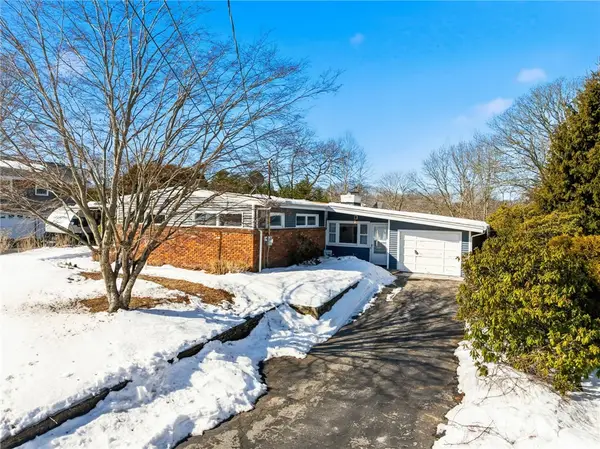 $585,000Active3 beds 1 baths1,368 sq. ft.
$585,000Active3 beds 1 baths1,368 sq. ft.13 Plateau Road, Westerly, RI 02891
MLS# 1404583Listed by: HOMESMART PROFESSIONALS - Open Sat, 1 to 3pmNew
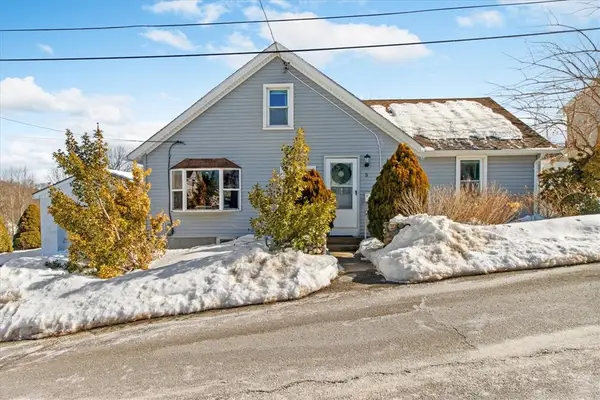 $349,000Active2 beds 1 baths1,093 sq. ft.
$349,000Active2 beds 1 baths1,093 sq. ft.5 Marion Street, Westerly, RI 02891
MLS# 1405113Listed by: BHHS NEW ENGLAND PROPERTIES - Open Sun, 11:30am to 1pmNew
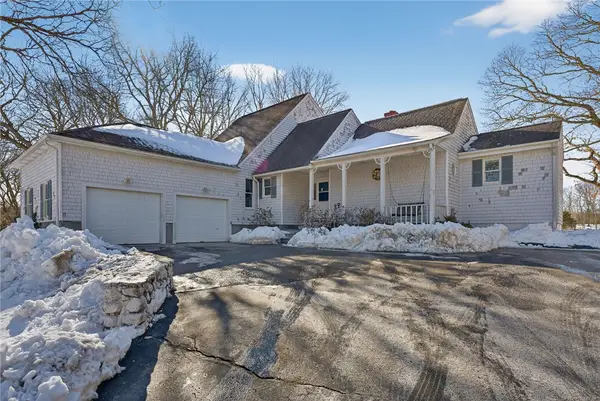 $950,000Active3 beds 3 baths2,971 sq. ft.
$950,000Active3 beds 3 baths2,971 sq. ft.19 Wicklow Road, Westerly, RI 02891
MLS# 1405076Listed by: COLDWELL BANKER COASTAL HOMES - New
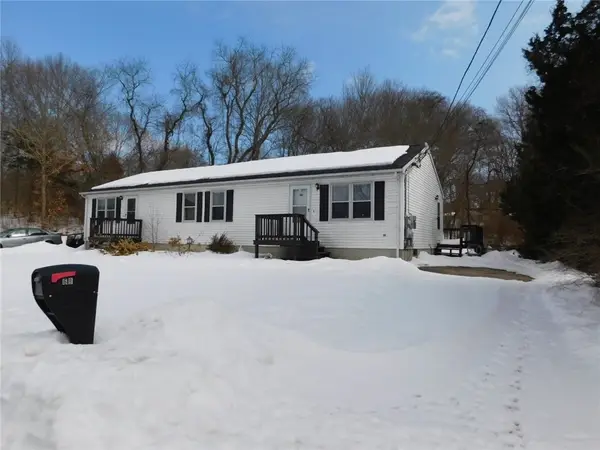 $399,000Active4 beds 2 baths1,560 sq. ft.
$399,000Active4 beds 2 baths1,560 sq. ft.6 Beatrice Street, Westerly, RI 02891
MLS# 1405091Listed by: DIPIETRO REAL ESTATE - Open Sun, 10am to 12pmNew
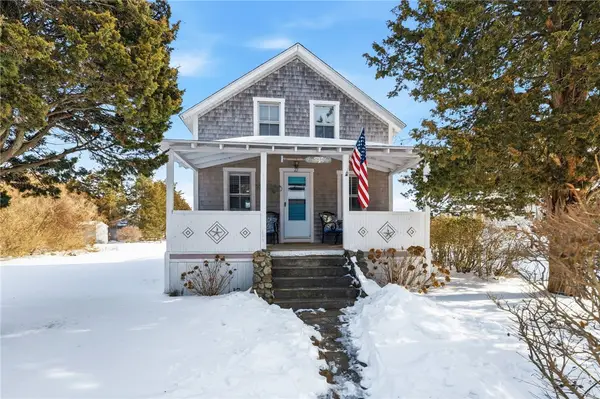 $1,100,000Active4 beds 2 baths900 sq. ft.
$1,100,000Active4 beds 2 baths900 sq. ft.27 Benson Avenue, Westerly, RI 02891
MLS# 1404798Listed by: KELLER WILLIAMS COASTAL - New
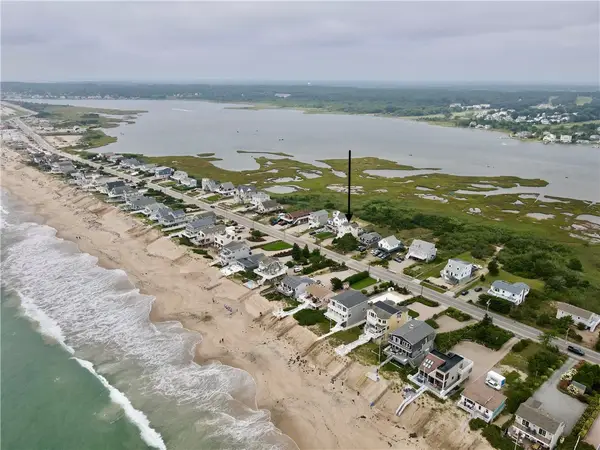 $1,299,000Active2 beds 2 baths1,107 sq. ft.
$1,299,000Active2 beds 2 baths1,107 sq. ft.432 Atlantic Avenue, Westerly, RI 02891
MLS# 1404817Listed by: STANTON REALTY, INC.

