2056 Bonneville Circle, Aiken, SC 29801
Local realty services provided by:ERA Strother Real Estate
Listed by: crystal smith
Office: southeastern residential, llc.
MLS#:548200
Source:NC_CCAR
Price summary
- Price:$219,900
- Price per sq. ft.:$139.62
About this home
Welcome to this beautifully maintained 3-bedroom, 2-bath ranch-style townhome with a single car garage priced below market value, perfectly situated just minutes from USC Aiken, Aiken Regional Hospital, shopping, and vibrant downtown Aiken. Upon entering you will discover an open and inviting floor plan featuring spacious living areas and large walk-in closets for ample storage. The kitchen has granite countertops, electric range, laminate flooring, and plenty of cabinet space. The great room is open to the kitchen and the breakfast room, which all feature laminate flooring. The primary bedroom is a great size with a walk in closet and bathroom with double sinks with granite countertops, and a stand alone shower. The other bedrooms have nice sized closets. Spare bathroom also features granite countertops. Enjoy year-round comfort with ceiling fans and a tankless hot water heater. Relax or entertain on the rear patio overlooking the fenced back yard. This move-in-ready townhome combines comfort and convenience with fresh paint and new carpet!
Contact an agent
Home facts
- Year built:2018
- Listing ID #:548200
- Added:61 day(s) ago
- Updated:December 17, 2025 at 11:37 AM
Rooms and interior
- Bedrooms:3
- Total bathrooms:2
- Full bathrooms:2
- Living area:1,575 sq. ft.
Heating and cooling
- Cooling:Central Air
- Heating:Electric, Heat Pump
Structure and exterior
- Roof:Composition
- Year built:2018
- Building area:1,575 sq. ft.
- Lot area:0.1 Acres
Schools
- High school:Midland Valley
- Middle school:Leavelle McCampbell
- Elementary school:Byrd
Finances and disclosures
- Price:$219,900
- Price per sq. ft.:$139.62
New listings near 2056 Bonneville Circle
- New
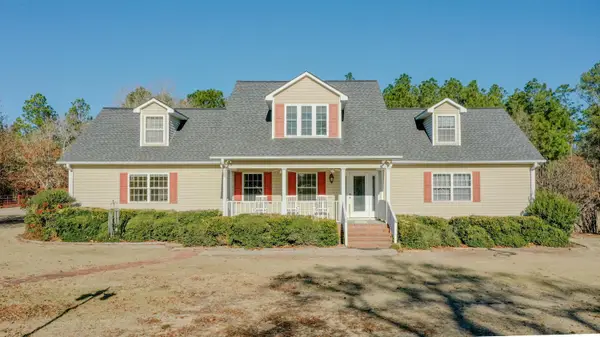 $750,000Active4 beds 5 baths3,400 sq. ft.
$750,000Active4 beds 5 baths3,400 sq. ft.1497 Wire Road, Aiken, SC 29805
MLS# 220935Listed by: MEYBOHM REAL ESTATE - AIKEN - New
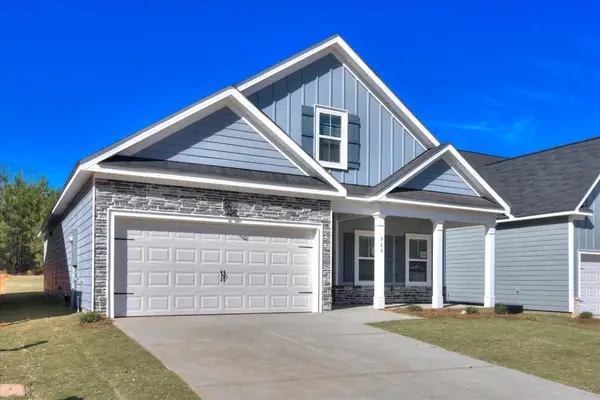 $329,900Active3 beds 2 baths1,771 sq. ft.
$329,900Active3 beds 2 baths1,771 sq. ft.960 Speckled Teal, Aiken, SC 29803
MLS# 220931Listed by: MEYBOHM REAL ESTATE - NORTH AU - New
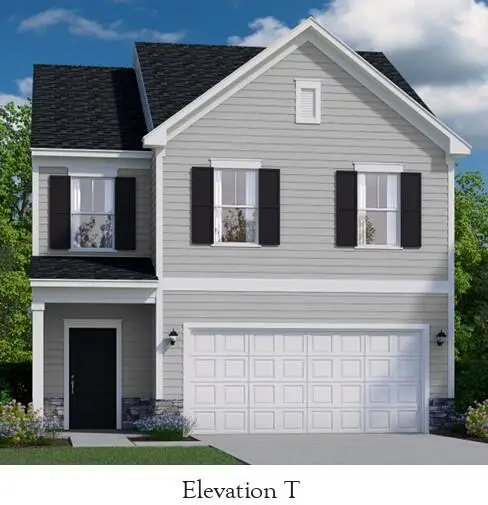 $282,400Active4 beds 3 baths2,015 sq. ft.
$282,400Active4 beds 3 baths2,015 sq. ft.280 Balbriggan Place, Aiken, SC 29801
MLS# 220932Listed by: RE/MAX TATTERSALL GROUP - New
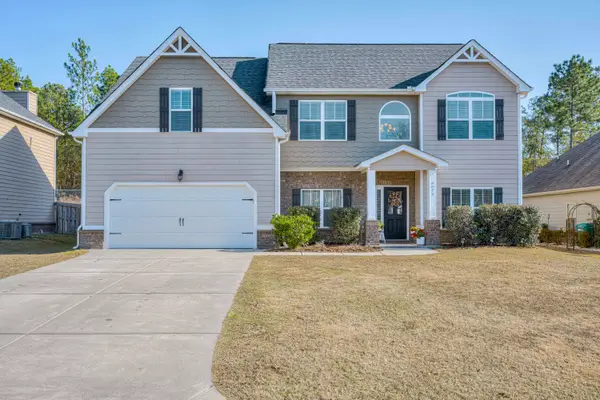 $364,900Active5 beds 4 baths3,166 sq. ft.
$364,900Active5 beds 4 baths3,166 sq. ft.6073 Rye Field Road, Aiken, SC 29801
MLS# 220933Listed by: KELLER WILLIAMS REALTY AUGUSTA PARTNERS - New
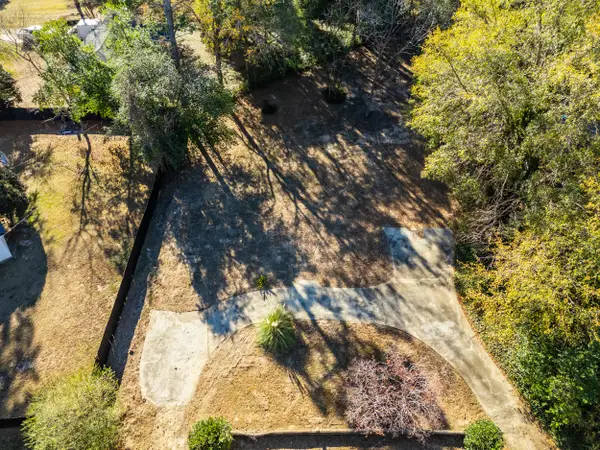 $32,000Active0.37 Acres
$32,000Active0.37 Acres35 Coker Drive, Aiken, SC 29803
MLS# 220927Listed by: MEYBOHM REAL ESTATE - AIKEN - New
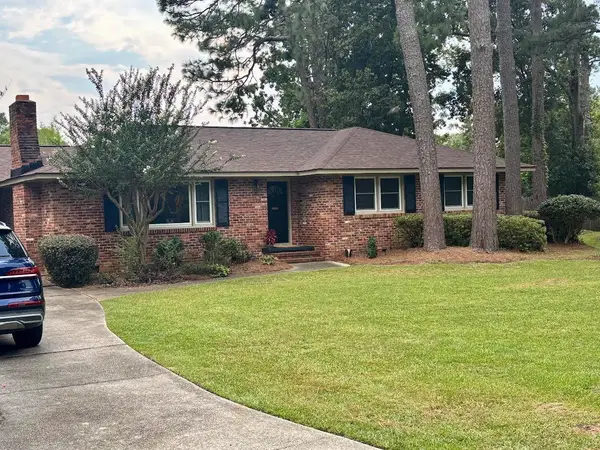 $349,900Active4 beds 3 baths2,398 sq. ft.
$349,900Active4 beds 3 baths2,398 sq. ft.1017 Williams Drive, Aiken, SC 29803
MLS# 220928Listed by: ISAVE REALTY SUMMERVILLE - New
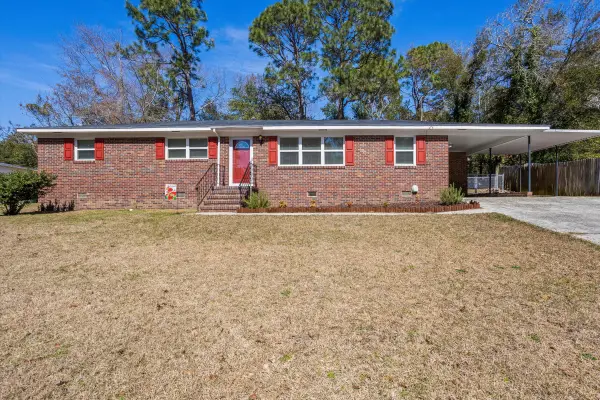 $249,000Active3 beds 2 baths1,539 sq. ft.
$249,000Active3 beds 2 baths1,539 sq. ft.3510 Gamble Road, Aiken, SC 29801
MLS# 220930Listed by: TLC CORPORATION - New
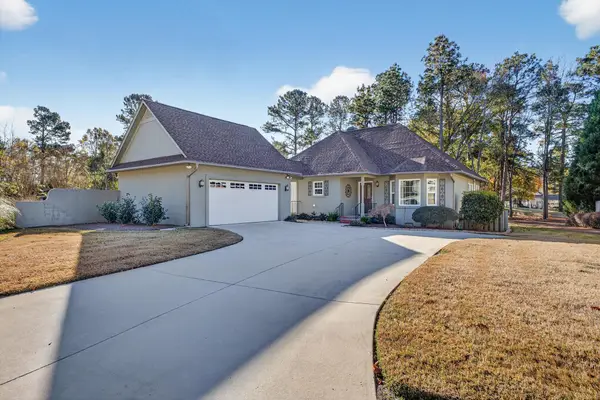 $425,000Active3 beds 3 baths2,093 sq. ft.
$425,000Active3 beds 3 baths2,093 sq. ft.156 Sweet Gum Lane, Aiken, SC 29803
MLS# 220924Listed by: MIKE STAKE & ASSOCIATES - New
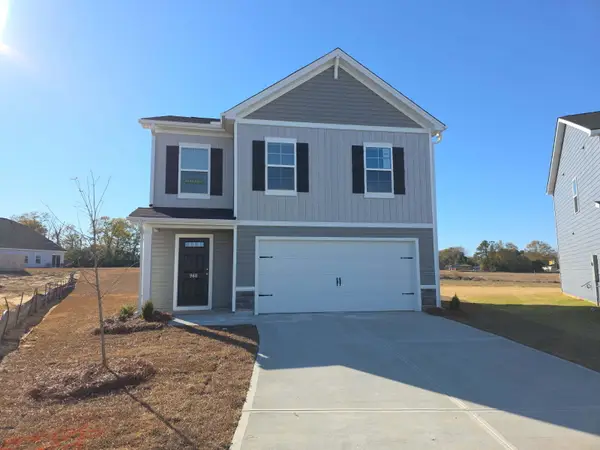 $257,290Active4 beds 3 baths1,649 sq. ft.
$257,290Active4 beds 3 baths1,649 sq. ft.968 Silent Barge Cove, Aiken, SC 29801
MLS# 220913Listed by: CENTURY 21 MAGNOLIA - New
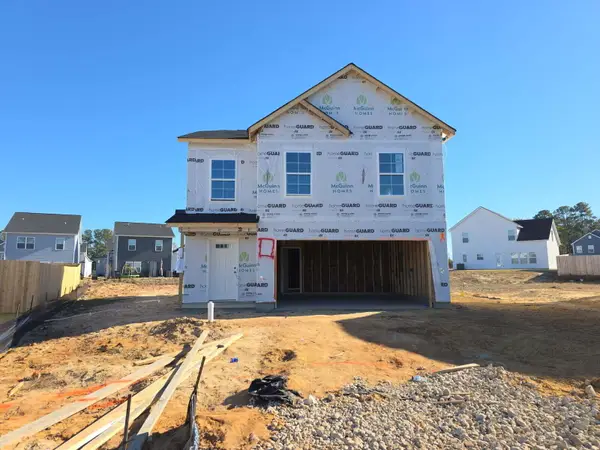 $259,790Active4 beds 3 baths1,783 sq. ft.
$259,790Active4 beds 3 baths1,783 sq. ft.969 Silent Barge Cove, Aiken, SC 29801
MLS# 220914Listed by: CENTURY 21 MAGNOLIA
