211 Luxborough Court, Aiken, SC 29801
Local realty services provided by:ERA Wilder Realty

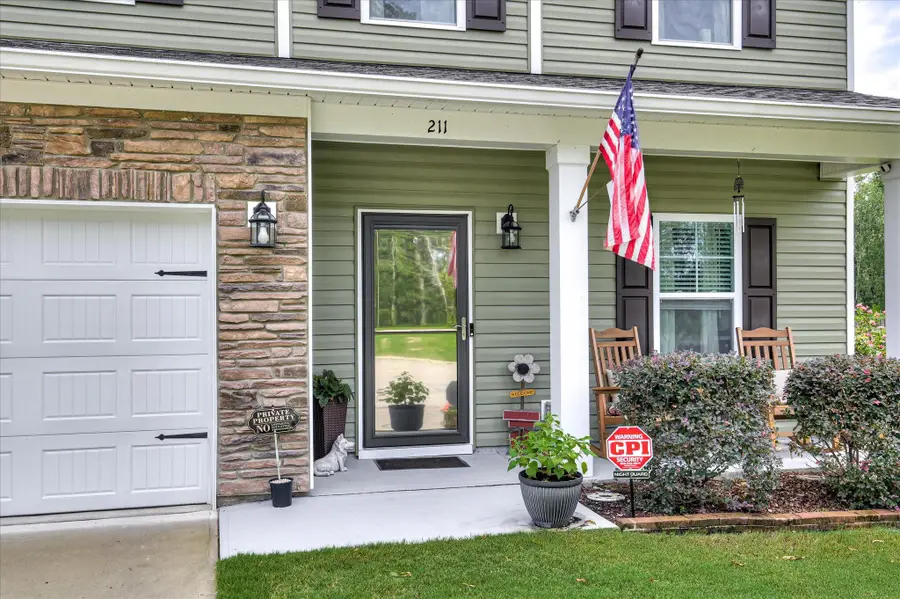
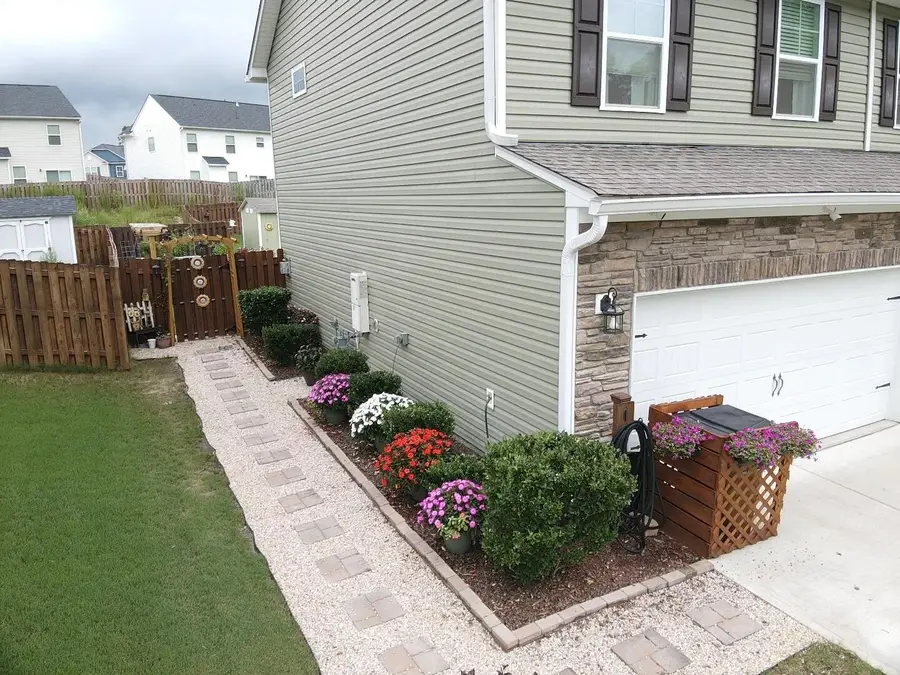
Upcoming open houses
- Sun, Aug 1705:00 pm - 08:00 pm
Listed by:eleanor williams
Office:keller williams realty aiken partners
MLS#:219014
Source:SC_AAOR
Price summary
- Price:$298,000
- Price per sq. ft.:$140.24
- Monthly HOA dues:$51.25
About this home
Discover this meticulously maintained 4-year-old home in Trolley Run, perfectly set on a spacious, flat cul-de-sac lot. Step inside to find stylish LVT flooring on both levels, an open layout that connects the kitchen and family room, and room for formal dining. The kitchen features newer appliances, backsplash, a charming garden window, and an Atrium patio door leading to a screened porch—ideal for morning coffee, birdwatching, or relaxing after a long day. Thoughtful upgrades include a privacy fence, 8x10 shed, full-sized shower in the second bath, barn door in the powder room, extra garage outlets for woodworking, a 50-amp generator hookup, gutters, and French drains. The manicured lawn and raised garden boxes are ready for your green thumb. USDA financing eligible. Beautiful move-in ready 4-bdrm, 2.5 bath home waiting for you!
Contact an agent
Home facts
- Year built:2021
- Listing Id #:219014
- Added:1 day(s) ago
- Updated:August 14, 2025 at 11:53 PM
Rooms and interior
- Bedrooms:4
- Total bathrooms:3
- Full bathrooms:2
- Half bathrooms:1
- Living area:2,125 sq. ft.
Heating and cooling
- Cooling:Central Air
- Heating:Fireplace(s), Natural Gas
Structure and exterior
- Year built:2021
- Building area:2,125 sq. ft.
- Lot area:0.21 Acres
Schools
- High school:Midland Valley
- Middle school:Leavelle Mccampbell
- Elementary school:Graniteville
Utilities
- Water:Public
- Sewer:Public Sewer
Finances and disclosures
- Price:$298,000
- Price per sq. ft.:$140.24
New listings near 211 Luxborough Court
- New
 $704,000Active4 beds 4 baths3,640 sq. ft.
$704,000Active4 beds 4 baths3,640 sq. ft.557 Holley Lake Road, Aiken, SC 29803
MLS# 219027Listed by: UNITED REAL ESTATE, AIKEN - New
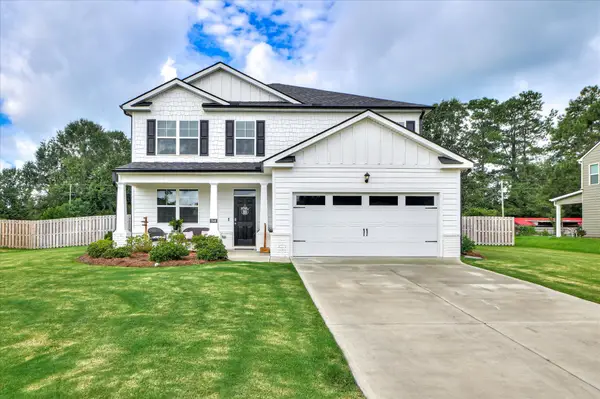 $395,000Active5 beds 4 baths2,721 sq. ft.
$395,000Active5 beds 4 baths2,721 sq. ft.7046 Sideboard Crossing, Aiken, SC 29803
MLS# 219026Listed by: BERKSHIRE HATHAWAY HOMESERVICES BEAZLEY, REALTORS AIKEN  $310,550Pending4 beds 3 baths2,294 sq. ft.
$310,550Pending4 beds 3 baths2,294 sq. ft.3293 Heartwood Pass, Aiken, SC 29803
MLS# 219023Listed by: SOUTHERN HOMES GROUP REAL ESTATE COMPANY- New
 $285,000Active3 beds 2 baths1,633 sq. ft.
$285,000Active3 beds 2 baths1,633 sq. ft.10 Deerwood Drive, Aiken, SC 29803
MLS# 219017Listed by: COLDWELL BANKER BEST LIFE REALTY - New
 $112,000Active2 beds 1 baths957 sq. ft.
$112,000Active2 beds 1 baths957 sq. ft.1030 Carriage Drive #C, Aiken, SC 29803
MLS# 219018Listed by: COLDWELL BANKER BEST LIFE REALTY - New
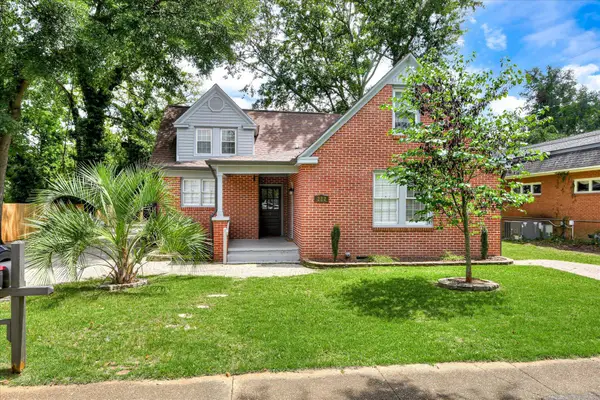 $640,000Active-- beds -- baths
$640,000Active-- beds -- baths222 Newberry Street Nw, Aiken, SC 29801
MLS# 219019Listed by: RE/MAX TATTERSALL GROUP - New
 $268,000Active3 beds 2 baths1,662 sq. ft.
$268,000Active3 beds 2 baths1,662 sq. ft.3302 Heartwood Pass, Aiken, SC 29803
MLS# 219021Listed by: SOUTHERN HOMES GROUP REAL ESTATE COMPANY - New
 $3,200,000Active5 beds 4 baths4,000 sq. ft.
$3,200,000Active5 beds 4 baths4,000 sq. ft.248 Marion Street Se, Aiken, SC 29801
MLS# 219010Listed by: COLDWELL BANKER LEXINGTON - New
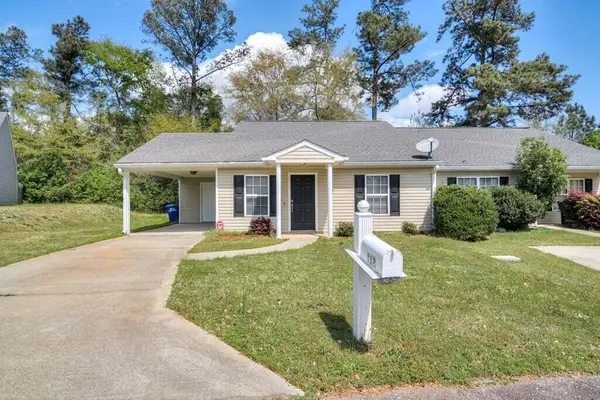 $179,900Active2 beds 2 baths1,092 sq. ft.
$179,900Active2 beds 2 baths1,092 sq. ft.112 Charleston Row Boulevard, Aiken, SC 29803
MLS# 219005Listed by: MIKE STAKE & ASSOCIATES
