215 Luxborough Court, Aiken, SC 29801
Local realty services provided by:ERA Sunrise Realty
Listed by: eleanor williams
Office: keller williams realty aiken partners
MLS#:220032
Source:SC_AAOR
Price summary
- Price:$360,000
- Price per sq. ft.:$118.42
- Monthly HOA dues:$51.25
About this home
Are you searching for a home that offers both privacy and spaciousness? Look no further! Quick close available for this stunning cul-de-sac home, tucked away in the established Trolley Run community boasts a vast 0.71-acre lot surrounded by lush greenery—ensuring tranquility with no neighbors on two sides! Embrace the ultimate outdoor living experience on the covered rear porch, perfect for family gatherings or quiet evenings under the stars. Inside, this home doesn't skimp on space or comfort! With two generous family rooms, including a main-level oasis featuring a cozy gas fireplace, and a versatile loft, entertaining is a breeze for a large family. You'll find a flexible guest bedroom, ideal for visitors or a home office, conveniently located on the main level alongside a full bath. The elegant separate dining room comfortably accommodates 6-8 guests, making family dinners and holiday celebrations truly special. The kitchen offers a center island, granite countertops, and a chic backsplash. All stainless steel appliances, including the washer and dryer, are included, along with a 1-year home warranty for your peace of mind, and your 2026 HOA fees will be paid by the seller (nte $615). Retreat to the owner's suite, a true haven featuring an enormous walk-in closet, tray ceiling, and a luxurious private bathroom with paneled double doors. Indulge in the soaking tub, separate shower, and enjoy the separate double sinks—everything you need for a spa-like experience at home. The additional three bedrooms on the second level easily accommodate king or queen sets, plentiful closet space, and share a full bath. The loft area serves as the perfect secondary family room—ideal for movie nights or game days with the kids. You're not just purchasing a home; you're investing in a lifestyle with one of the largest lots in Trolley Run! 0.45 acres have already been fenced, while the remaining space awaits your vision for outdoor enjoyment! Located just 10 minutes from downtown Aiken, you're also a stone's throw from Aiken Medical Center, USC Aiken, and the local YMCA. This home qualifies for USDA, VA, Conventional, and FHA financing, making it accessible for a variety of buyers. Don't miss your chance to tour this exceptional property—schedule your visit today and discover your family's new sanctuary!
Contact an agent
Home facts
- Year built:2021
- Listing ID #:220032
- Added:60 day(s) ago
- Updated:December 17, 2025 at 10:05 AM
Rooms and interior
- Bedrooms:5
- Total bathrooms:3
- Full bathrooms:3
- Living area:3,040 sq. ft.
Heating and cooling
- Cooling:Central Air
- Heating:Forced Air, Natural Gas
Structure and exterior
- Year built:2021
- Building area:3,040 sq. ft.
- Lot area:0.71 Acres
Schools
- High school:Midland Valley
- Middle school:Leavelle Mccampbell
- Elementary school:Graniteville
Utilities
- Water:Public
- Sewer:Public Sewer
Finances and disclosures
- Price:$360,000
- Price per sq. ft.:$118.42
New listings near 215 Luxborough Court
- New
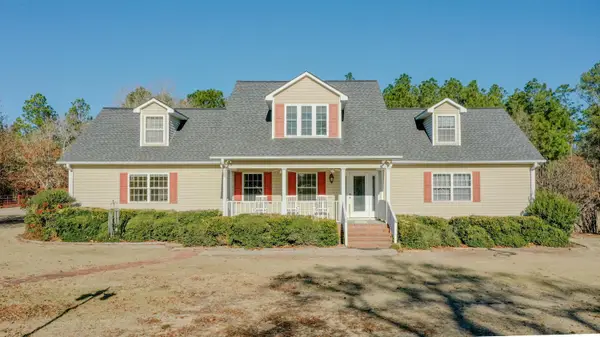 $750,000Active4 beds 5 baths3,400 sq. ft.
$750,000Active4 beds 5 baths3,400 sq. ft.1497 Wire Road, Aiken, SC 29805
MLS# 220935Listed by: MEYBOHM REAL ESTATE - AIKEN - New
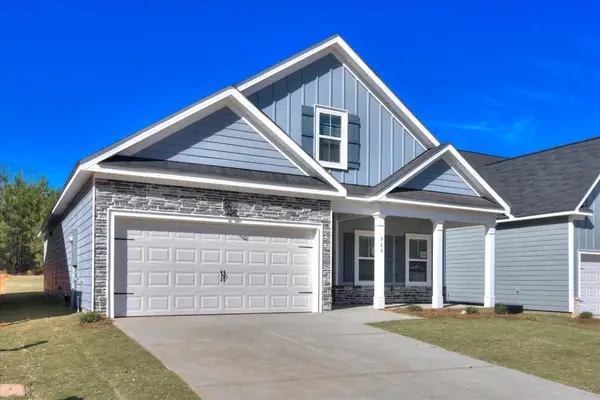 $329,900Active3 beds 2 baths1,771 sq. ft.
$329,900Active3 beds 2 baths1,771 sq. ft.960 Speckled Teal, Aiken, SC 29803
MLS# 220931Listed by: MEYBOHM REAL ESTATE - NORTH AU - New
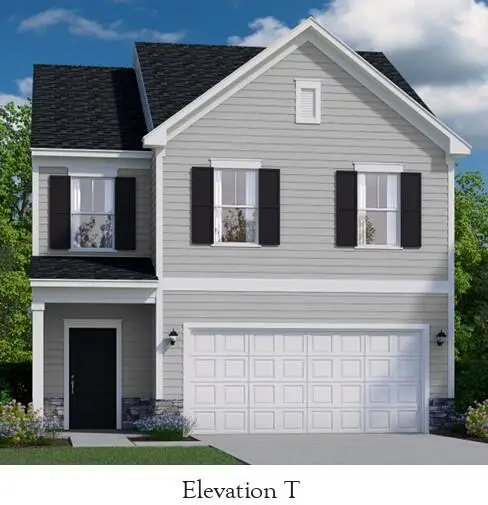 $282,400Active4 beds 3 baths2,015 sq. ft.
$282,400Active4 beds 3 baths2,015 sq. ft.280 Balbriggan Place, Aiken, SC 29801
MLS# 220932Listed by: RE/MAX TATTERSALL GROUP - New
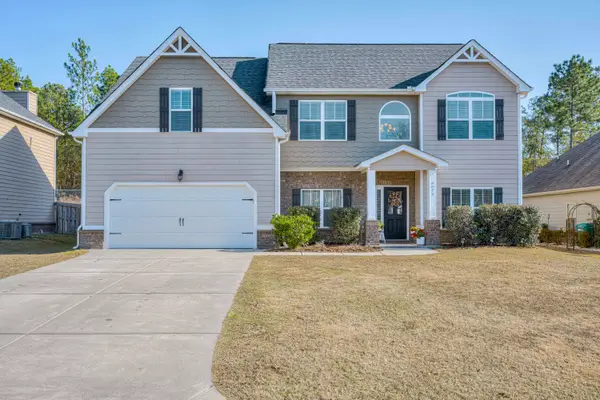 $364,900Active5 beds 4 baths3,166 sq. ft.
$364,900Active5 beds 4 baths3,166 sq. ft.6073 Rye Field Road, Aiken, SC 29801
MLS# 220933Listed by: KELLER WILLIAMS REALTY AUGUSTA PARTNERS - New
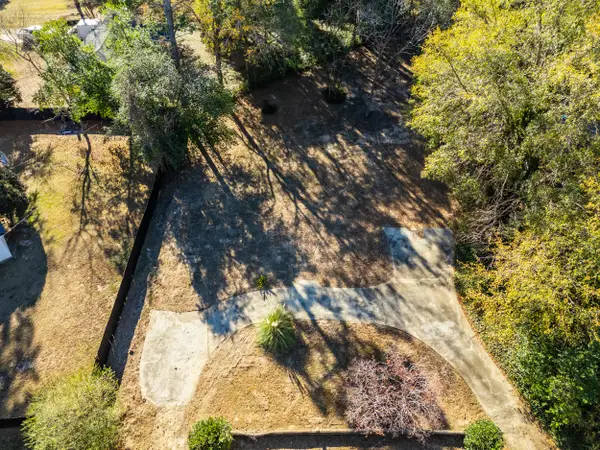 $32,000Active0.37 Acres
$32,000Active0.37 Acres35 Coker Drive, Aiken, SC 29803
MLS# 220927Listed by: MEYBOHM REAL ESTATE - AIKEN - New
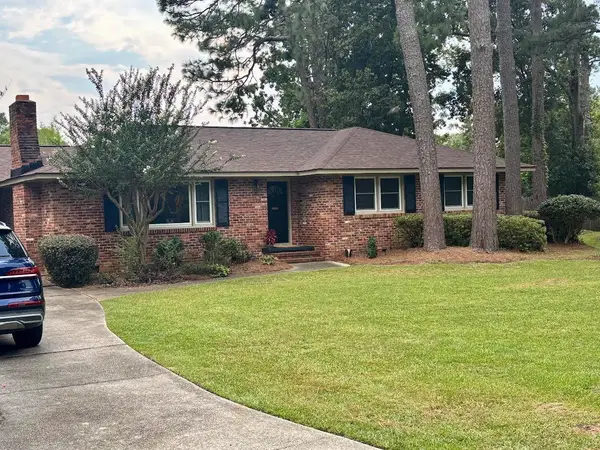 $349,900Active4 beds 3 baths2,398 sq. ft.
$349,900Active4 beds 3 baths2,398 sq. ft.1017 Williams Drive, Aiken, SC 29803
MLS# 220928Listed by: ISAVE REALTY SUMMERVILLE - New
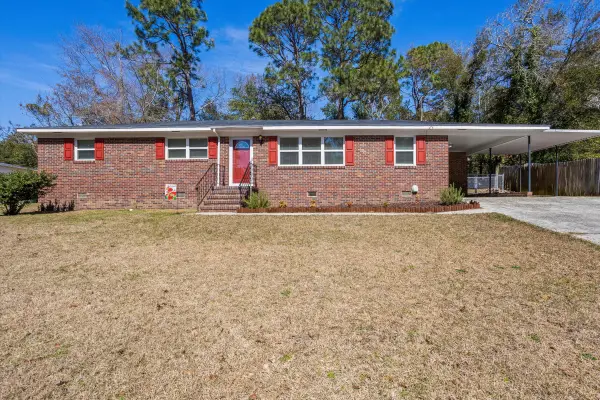 $249,000Active3 beds 2 baths1,539 sq. ft.
$249,000Active3 beds 2 baths1,539 sq. ft.3510 Gamble Road, Aiken, SC 29801
MLS# 220930Listed by: TLC CORPORATION - New
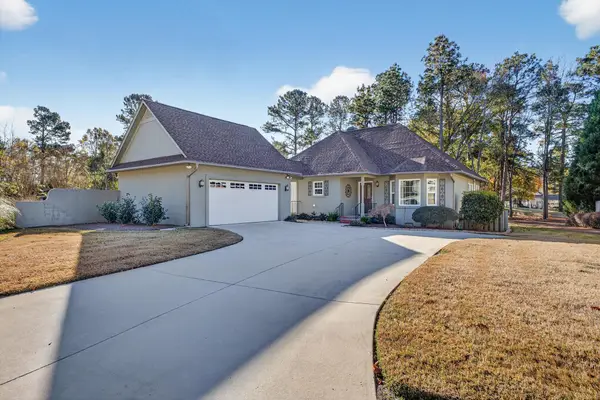 $425,000Active3 beds 3 baths2,093 sq. ft.
$425,000Active3 beds 3 baths2,093 sq. ft.156 Sweet Gum Lane, Aiken, SC 29803
MLS# 220924Listed by: MIKE STAKE & ASSOCIATES - New
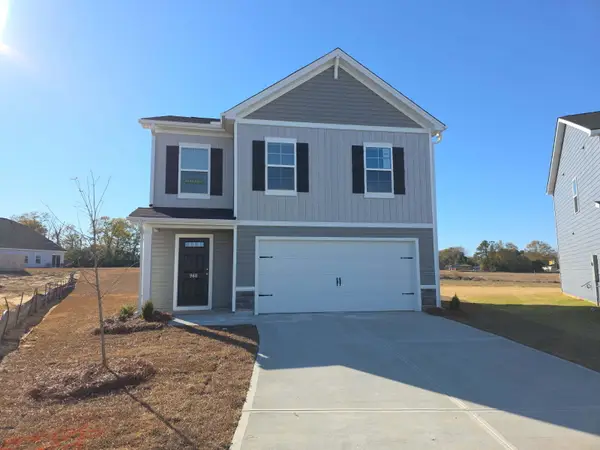 $257,290Active4 beds 3 baths1,649 sq. ft.
$257,290Active4 beds 3 baths1,649 sq. ft.968 Silent Barge Cove, Aiken, SC 29801
MLS# 220913Listed by: CENTURY 21 MAGNOLIA - New
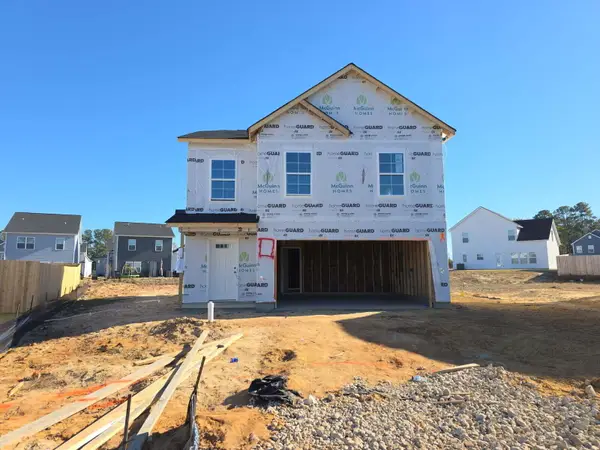 $259,790Active4 beds 3 baths1,783 sq. ft.
$259,790Active4 beds 3 baths1,783 sq. ft.969 Silent Barge Cove, Aiken, SC 29801
MLS# 220914Listed by: CENTURY 21 MAGNOLIA
