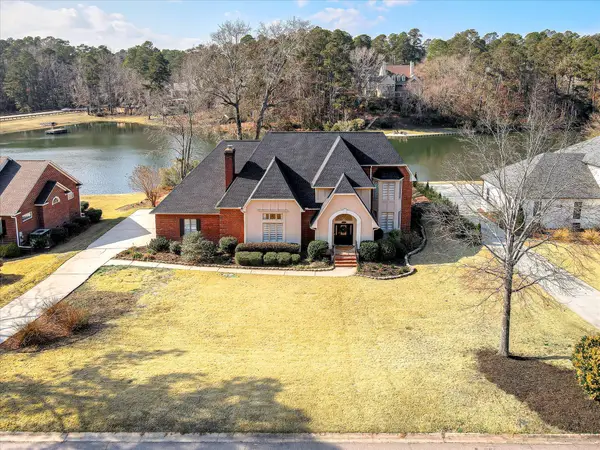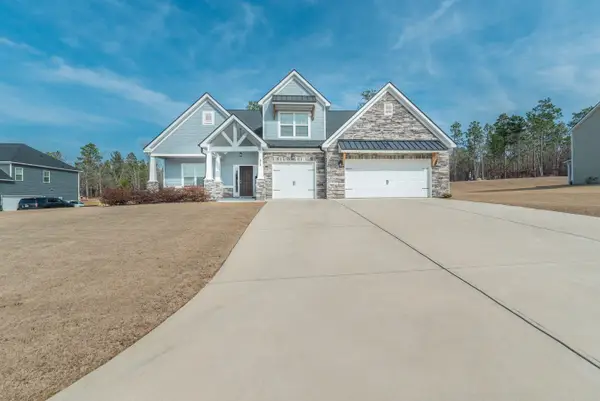230 Long Shadow Drive, Aiken, SC 29803
Local realty services provided by:ERA Sunrise Realty
Listed by: charissa s. jones
Office: realty one group visionaries
MLS#:213629
Source:SC_AAOR
Price summary
- Price:$465,000
- Price per sq. ft.:$156.83
- Monthly HOA dues:$83.33
About this home
Charming cape cod situated on rolling hills behind 6th green in Cedar Creek. Wrap-around porch provides scenic view of property and newly updated saltwater POOL! This 3 bedroom 3.5 bath has plenty of space with bonus room downstairs perfect for 4th bedroom, office, or mother-in-law suite! Main floor boasts stunning cathedral ceiling and gorgeous natural light. Beautiful wood-look porcelain tile floors, fireplace, and wet bar on lower level create comfortable and classic space perfect for entertaining friends and relaxing with family. Walk out of lower level to screened-in porch with pool view. Kitchen includes granite countertops, stainless steel appliances, and easy access to laundry room! Second level features 2 spacious bedrooms with built-in bookshelves and walk-in closets. Detached two-car garage. This home is a must see! Call today!
Contact an agent
Home facts
- Year built:1998
- Listing ID #:213629
- Added:499 day(s) ago
- Updated:January 11, 2026 at 08:46 AM
Rooms and interior
- Bedrooms:4
- Total bathrooms:4
- Full bathrooms:3
- Half bathrooms:1
- Living area:2,965 sq. ft.
Heating and cooling
- Cooling:Central Air
- Heating:Forced Air, Natural Gas
Structure and exterior
- Year built:1998
- Building area:2,965 sq. ft.
- Lot area:0.66 Acres
Schools
- High school:Silver Bluff
- Middle school:New Ellenton
- Elementary school:Greendale
Utilities
- Water:Public, Well
- Sewer:Public Sewer, Septic Tank
Finances and disclosures
- Price:$465,000
- Price per sq. ft.:$156.83
New listings near 230 Long Shadow Drive
- New
 $255,000Active4 beds 3 baths1,911 sq. ft.
$255,000Active4 beds 3 baths1,911 sq. ft.633 Colston Avenue, Aiken, SC 29801
MLS# 221236Listed by: BERKSHIRE HATHAWAY HOMESERVICE - New
 $129,700Active2.35 Acres
$129,700Active2.35 Acres102 White Birch Court, Aiken, SC 29803
MLS# 221235Listed by: MEYBOHM REAL ESTATE - AIKEN - New
 $305,000Active3 beds 2 baths1,902 sq. ft.
$305,000Active3 beds 2 baths1,902 sq. ft.108 Willow Leaf Place, Aiken, SC 29801
MLS# 221234Listed by: MCKINNEY REALTY - New
 $795,000Active4 beds 4 baths5,070 sq. ft.
$795,000Active4 beds 4 baths5,070 sq. ft.605 Holley Lake Road, Aiken, SC 29803
MLS# 221232Listed by: REAL BROKER LLC/AIKEN - New
 $569,900Active5 beds 4 baths3,083 sq. ft.
$569,900Active5 beds 4 baths3,083 sq. ft.616 Pommel Court, Aiken, SC 29803
MLS# 221227Listed by: FOUND IT LLC - New
 $399,900Active5 beds 3 baths2,326 sq. ft.
$399,900Active5 beds 3 baths2,326 sq. ft.275 Switchgrass Run, Aiken, SC 29803
MLS# 221228Listed by: REAL ESTATE SIMPLIFIED - New
 $359,900Active4 beds 2 baths1,800 sq. ft.
$359,900Active4 beds 2 baths1,800 sq. ft.201 Buck Point Court, Aiken, SC 29803
MLS# 221226Listed by: SHANNON ROLLINGS REAL ESTATE  $175,000Pending5 beds 3 baths2,331 sq. ft.
$175,000Pending5 beds 3 baths2,331 sq. ft.1009 Bransome Boulevard, Aiken, SC 29803
MLS# 221222Listed by: MEYBOHM REAL ESTATE - AUGUSTA- New
 $215,000Active4 beds 2 baths2,274 sq. ft.
$215,000Active4 beds 2 baths2,274 sq. ft.460 Perrin Street Nw, Aiken, SC 29801
MLS# 221223Listed by: ROSCO REAL ESTATE - New
 $270,000Active3 beds 2 baths2,162 sq. ft.
$270,000Active3 beds 2 baths2,162 sq. ft.203 Brandon Road, Aiken, SC 29801
MLS# 221221Listed by: UNITED REAL ESTATE, AIKEN
