260 Waverly Lane, Aiken, SC 29803
Local realty services provided by:ERA Sunrise Realty



Listed by:fred wicks & kt ruthven team
Office:meybohm real estate - aiken
MLS#:214524
Source:SC_AAOR
Price summary
- Price:$549,500
- Price per sq. ft.:$138.69
- Monthly HOA dues:$91.67
About this home
Nestled in the sought-after amenities community of Cedar Creek in Aiken, SC, this custom-built 4 Bedroom, 3 1/2 Bath home combines elegance with functionality, offering a private cul-de-sac location with exceptional design touches throughout. The welcoming exterior features a stamped concrete front porch, mature landscaping with flowering bushes and landscape lighting that creates an elevated curb appeal.
The great room with its cathedral ceiling, built-in cabinets, gas fireplace, surround sound system and included TV, is ideal for both entertaining and relaxation. Arched doorways lead to a beautifully designed dining room with a high tray ceiling, extensive molding, built-in cabinets and bench seating that provides extra storage. The spacious master suite includes access to the porch, 2 walk-in closets and a luxurious master bath with dual-sink vanity, jetted soaking tub and a separate walk-in shower. For year-round enjoyment, the three-season screened-in porch offers tile floors, a mini-split system, vinyl windows and access to a grilling deck all while overlooking the private backyard and the 15th fairway.
The kitchen features a four-burner gas stove, stainless steel appliances, a trash compactor and an island. The refrigerator is included, along with high-end pull-out shelving in many cabinets and an expertly organized pantry with additional storage. Cabinets facing the dinette and great room offer even more storage space.
The second bedroom boasts wainscoting, closet built-ins and access to a full hall bathroom. Bedroom three is designed as an ensuite in-law space, complete with a closet, an additional storage closet and its own kitchenette, including a refrigerator, four-burner stove, oven, microwave and sink. It, too, has access to the rear porch.
A bonus room provides options for the fourth bedroom or other flexible space if preferred. The laundry room is complete with a sink, ample cabinets and an included washer and dryer. French pocket doors are an added convenience.
The lower level features two distinct spaces and a half bathroom. A finished area is ready for any activity and is complete with a wet bar, refrigerator and walkout access to a stamped concrete patio and a paver patio with a gas fire pit overlooking the golf course. The unfinished side provides built-in cabinets, rolling worktables and a walkout to the backyard, offering excellent workspace or additional storage.
With approx. 4286 /sq.ft. this home has it all. Hardwood flooring extends throughout the main floor, contributing to a cohesive and polished look. Additional highlights of this home include keyed and coded entry locks on all exterior doors, a security system and a garage with cabinets, a worktable and abundant hanging storage. The architectural stone façade, brick accents, copper roofing and an irrigation well ensure both beauty and practicality in this private, serene setting.
With thoughtful custom design and a move-in-ready condition, this exceptional property awaits its next fortunate owner.
Contact an agent
Home facts
- Year built:2007
- Listing Id #:214524
- Added:266 day(s) ago
- Updated:July 22, 2025 at 10:21 AM
Rooms and interior
- Bedrooms:4
- Total bathrooms:4
- Full bathrooms:3
- Half bathrooms:1
- Living area:3,962 sq. ft.
Heating and cooling
- Cooling:Central Air, Electric
- Heating:Forced Air, Natural Gas
Structure and exterior
- Year built:2007
- Building area:3,962 sq. ft.
- Lot area:0.69 Acres
Schools
- High school:Silver Bluff
- Middle school:New Ellenton
- Elementary school:Greendale
Utilities
- Water:Public, Well
- Sewer:Septic Tank
Finances and disclosures
- Price:$549,500
- Price per sq. ft.:$138.69
New listings near 260 Waverly Lane
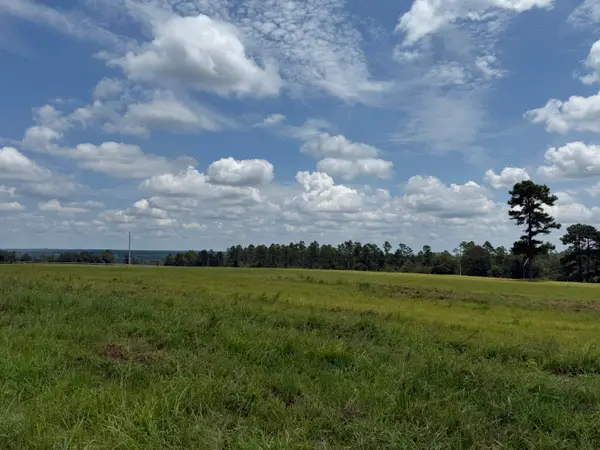 $500,000Pending16.67 Acres
$500,000Pending16.67 Acres1474 Shaws Fork Road Road, Aiken, SC 29805
MLS# 218767Listed by: HAVEN REAL ESTATE- New
 $313,535Active4 beds 3 baths2,325 sq. ft.
$313,535Active4 beds 3 baths2,325 sq. ft.325 Marstrand Circle, Aiken, SC 29801
MLS# 218768Listed by: STANLEY MARTIN HOMES - New
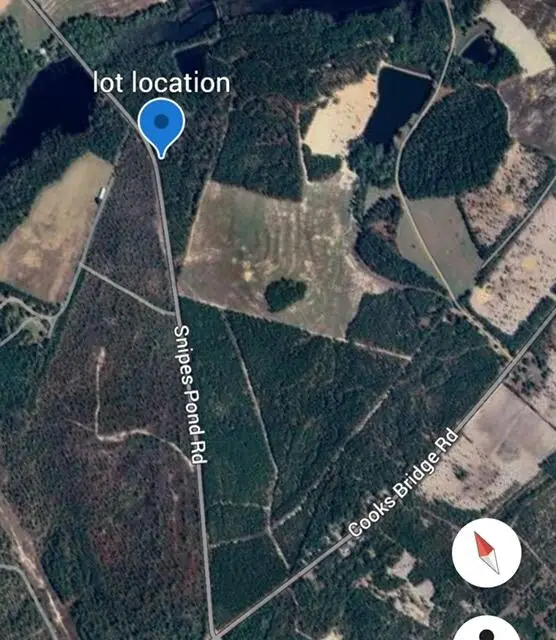 $247,500Active11.25 Acres
$247,500Active11.25 Acres0 Snipes Pond Road, Aiken, SC 29805
MLS# 218764Listed by: FONTAINE REAL ESTATE COMPANY, LLC  $360,000Pending12.03 Acres
$360,000Pending12.03 Acres1474 Shaws Fork Road, Aiken, SC 29805
MLS# 218765Listed by: HAVEN REAL ESTATE- New
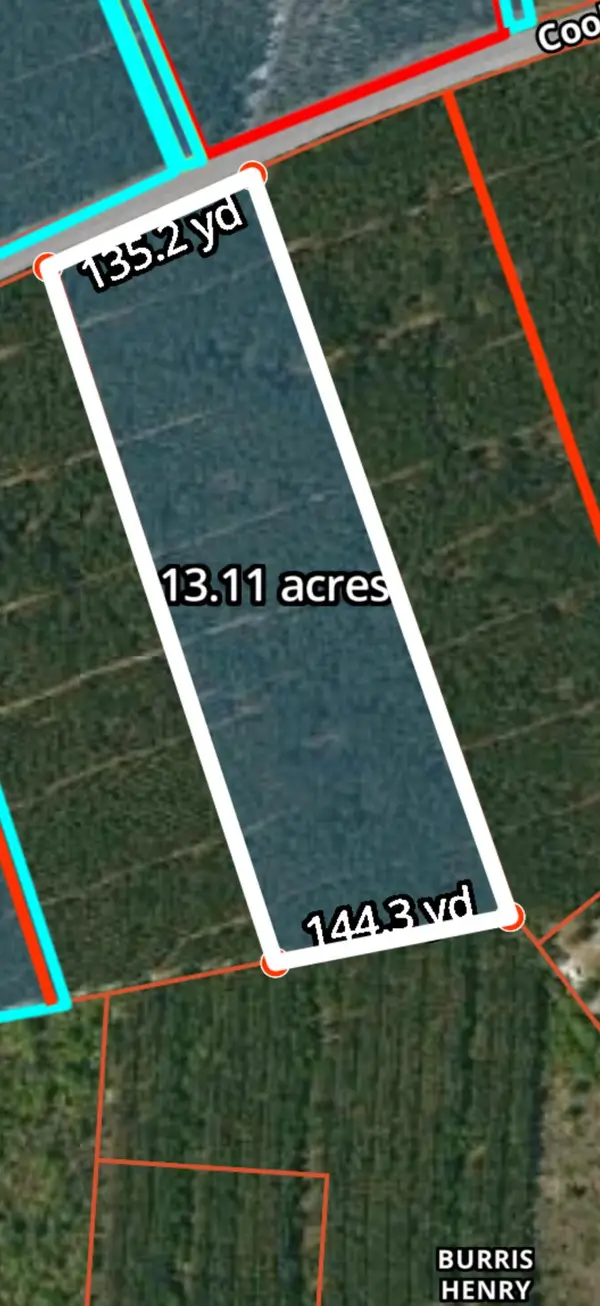 $288,420Active13.11 Acres
$288,420Active13.11 Acres0 Cooks Bridge, Aiken, SC 29805
MLS# 218766Listed by: FONTAINE REAL ESTATE COMPANY, LLC - New
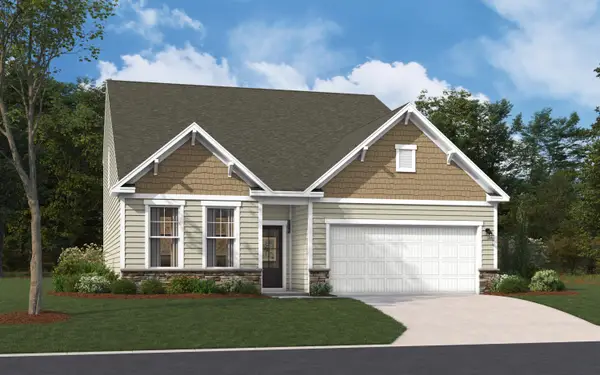 $353,990Active5 beds 4 baths2,797 sq. ft.
$353,990Active5 beds 4 baths2,797 sq. ft.272 Marstrand Circle, Aiken, SC 29801
MLS# 218763Listed by: STANLEY MARTIN HOMES 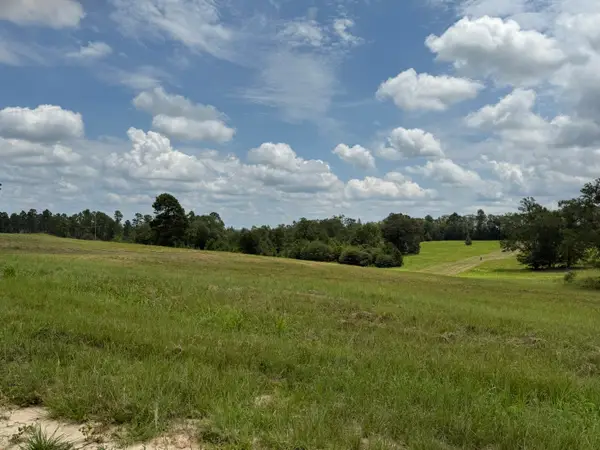 $1,080,000Pending36.06 Acres
$1,080,000Pending36.06 Acres1474 Shaws Fork Road, Aiken, SC 29805
MLS# 218760Listed by: HAVEN REAL ESTATE- New
 $145,900Active2 beds 2 baths896 sq. ft.
$145,900Active2 beds 2 baths896 sq. ft.640 Cedar Road, Aiken, SC 29803
MLS# 218748Listed by: FABULOUS AIKEN HOMES LLC - New
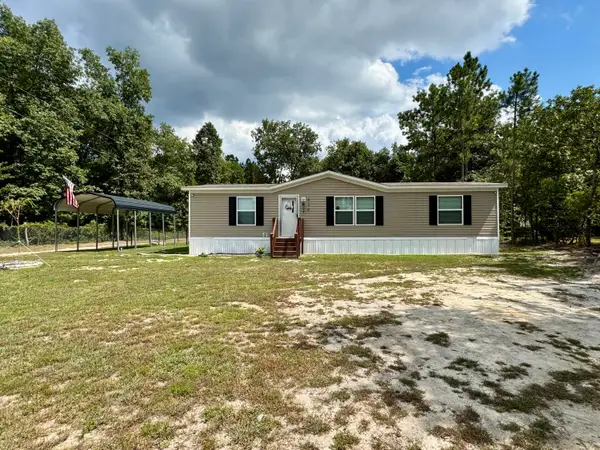 $179,900Active3 beds 2 baths1,344 sq. ft.
$179,900Active3 beds 2 baths1,344 sq. ft.824 Kedron Church Road, Aiken, SC 29805
MLS# 218750Listed by: MEYBOHM REAL ESTATE - NORTH AU - New
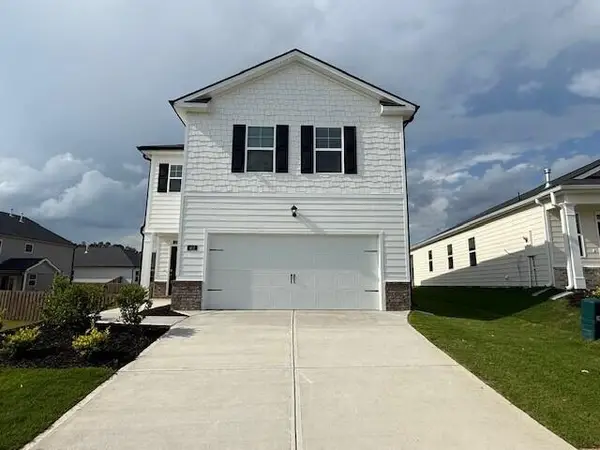 $294,230Active4 beds 2 baths2,176 sq. ft.
$294,230Active4 beds 2 baths2,176 sq. ft.555 Whitby Court, Aiken, SC 29801
MLS# 545177Listed by: D.R. HORTON REALTY OF GEORGIA, INC.
