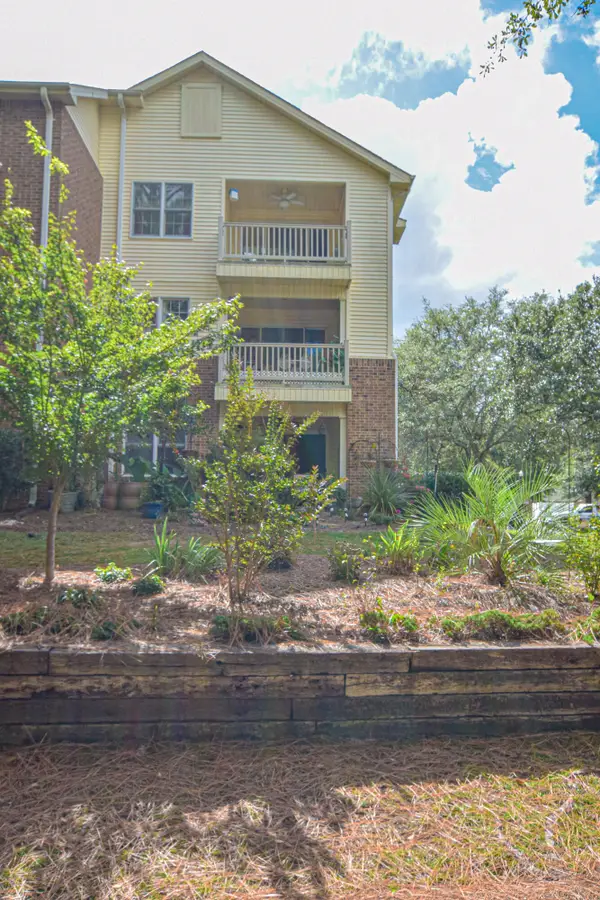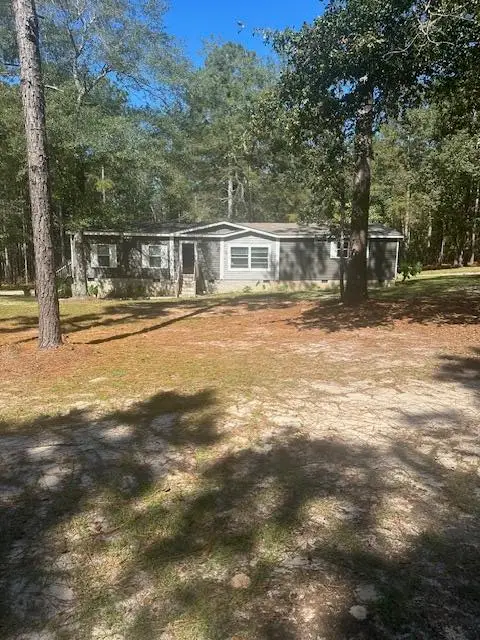3069 Glenview Drive, Aiken, SC 29803
Local realty services provided by:ERA Sunrise Realty
Listed by:donatella armstrong key
Office:blanchard & calhoun real estate co
MLS#:217300
Source:SC_AAOR
Price summary
- Price:$659,900
- Price per sq. ft.:$204.75
- Monthly HOA dues:$91.67
About this home
Welcome to this beautifully customized home, blending luxury, comfort.
Extra green buffer and protected natural area, this property offers peace, privacy, and stunning views.
Step inside to find hardwood floors and porcelain tile throughout the first floor, 2 story high greatroom, with unmatchable view of the wood and green with clear Anderson panoramic windows. The great room with gas fireplace and build in shelves.
The gourmet eat kitchen with all granite tops has island, bar top, and coffee station, stainless steel Bosch and Whirlpool appliances, Bosch five-burner gas cooktop, built-in microwave, double ovens, and a spacious pantry with custom storage.
The master suite is a true retreat with quartz countertops in the bathroom, leaded glass accents, and an antique crystal chandelier, tray ceilings and sitting area and fireplace.
Upstairs includes 2 bedrooms with jack and jill bath with dual sinks, built-in bench and pocket office.
a 4th bedroom also with private bath, storage a galore and large closets
tankless water heater, water softener and filtration system, and a full-house Generac generator with a 5-year warranty. concrete storage area in the basement.
Enjoy the outdoors with a Brazilian hardwood deck under awnings, a sunroom, patio, poured concrete sidewalks with step-downs, and gravel walkways. Extensive landscaping and a low-maintenance yard are supported by a well-fed irrigation system. Accent lighting with timer, a full alarm system, electric dog fence (collars included), and epoxy-coated garage floors.
Other highlights include pocket doors including French glass pocket doors for the study/parlor, stone wall in the den, Anderson doors for durability and style.
This is a rare opportunity to own a thoughtfully upgraded, energy-efficient home with timeless design and unmatched functionality. Schedule your private showing today!
Contact an agent
Home facts
- Year built:2003
- Listing ID #:217300
- Added:140 day(s) ago
- Updated:October 08, 2025 at 02:44 PM
Rooms and interior
- Bedrooms:4
- Total bathrooms:4
- Full bathrooms:3
- Half bathrooms:1
- Living area:3,223 sq. ft.
Heating and cooling
- Cooling:Attic Fan, Central Air, Zoned
- Heating:Fireplace(s), Forced Air, Natural Gas, Zoned
Structure and exterior
- Year built:2003
- Building area:3,223 sq. ft.
- Lot area:0.91 Acres
Schools
- High school:Silver Bluff
- Middle school:New Ellenton
- Elementary school:Greendale
Utilities
- Water:Public, Well
- Sewer:Septic Tank
Finances and disclosures
- Price:$659,900
- Price per sq. ft.:$204.75
New listings near 3069 Glenview Drive
- New
 $145,000Active2 beds 2 baths1,174 sq. ft.
$145,000Active2 beds 2 baths1,174 sq. ft.203 Landing Drive #5-1, Aiken, SC 29801
MLS# 219878Listed by: UNITED REAL ESTATE, AIKEN - New
 $300,000Active3 beds 3 baths1,776 sq. ft.
$300,000Active3 beds 3 baths1,776 sq. ft.324 Laurens Street Sw #Unit C, Aiken, SC 29801
MLS# 219875Listed by: KELLER WILLIAMS REALTY AIKEN PARTNERS - New
 $674,900Active3 beds 4 baths2,875 sq. ft.
$674,900Active3 beds 4 baths2,875 sq. ft.821 Pembrook Court, Aiken, SC 29803
MLS# 219871Listed by: MEYBOHM REAL ESTATE - AIKEN - New
 $529,000Active3 beds 2 baths1,718 sq. ft.
$529,000Active3 beds 2 baths1,718 sq. ft.486 Montmorenci Road, Aiken, SC 29801
MLS# 219869Listed by: MEYBOHM REAL ESTATE - AIKEN - New
 $375,000Active5 beds 4 baths3,299 sq. ft.
$375,000Active5 beds 4 baths3,299 sq. ft.1881 Dibble Road Sw, Aiken, SC 29801
MLS# 219870Listed by: MEYBOHM REAL ESTATE - AIKEN - New
 $585,000Active4 beds 3 baths2,188 sq. ft.
$585,000Active4 beds 3 baths2,188 sq. ft.1410 Shaws Fork Road, Aiken, SC 29805
MLS# 219868Listed by: REAL BROKER LLC AIKEN - Open Wed, 5 to 9pmNew
 $354,900Active3 beds 2 baths1,811 sq. ft.
$354,900Active3 beds 2 baths1,811 sq. ft.1161 Speckled Teal, Aiken, SC 29803
MLS# 219860Listed by: MEYBOHM REAL ESTATE - NORTH AU - Open Wed, 5 to 9pmNew
 $354,900Active3 beds 2 baths1,811 sq. ft.
$354,900Active3 beds 2 baths1,811 sq. ft.1143 Speckled Teal, Aiken, SC 29803
MLS# 219861Listed by: MEYBOHM REAL ESTATE - NORTH AU - Open Wed, 5 to 9pmNew
 $359,900Active3 beds 2 baths1,907 sq. ft.
$359,900Active3 beds 2 baths1,907 sq. ft.882 Speckled Teal, Aiken, SC 29803
MLS# 219862Listed by: MEYBOHM REAL ESTATE - NORTH AU - New
 $280,000Active3 beds 2 baths1,804 sq. ft.
$280,000Active3 beds 2 baths1,804 sq. ft.1120 Sandy Springs Road, Aiken, SC 29805
MLS# 219858Listed by: KELLER WILLIAMS REALTY AIKEN PARTNERS
