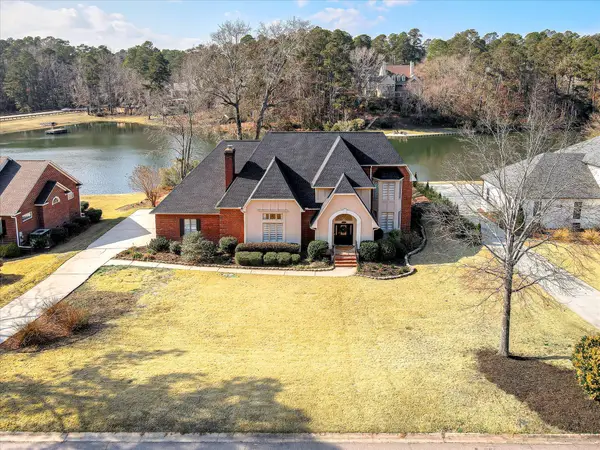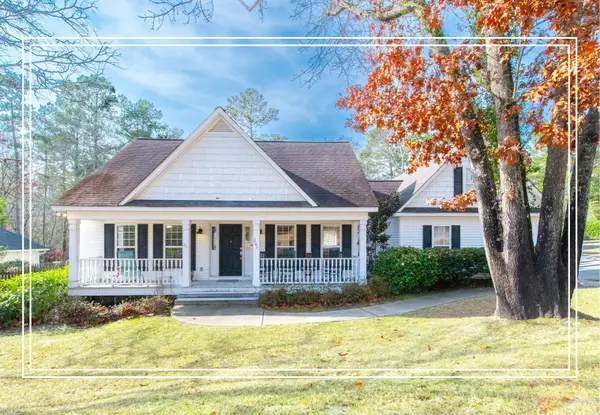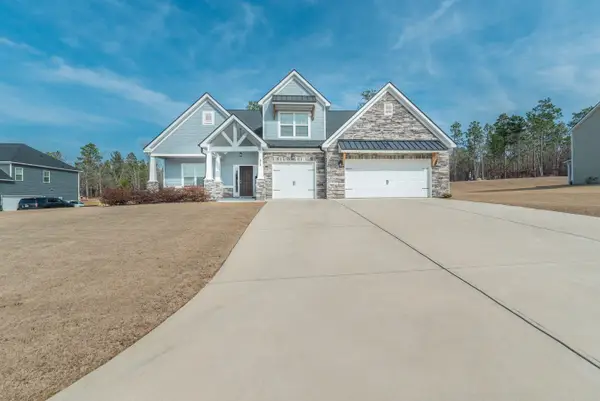31-M Snelling Drive, Aiken, SC 29803
Local realty services provided by:ERA Strother Real Estate
31-M Snelling Drive,Aiken, SC 29803
$376,600
- 4 Beds
- 3 Baths
- 2,274 sq. ft.
- Single family
- Pending
Listed by: kim frazier, roxanne bentley
Office: berkshire hathaway homeservices
MLS#:546174
Source:NC_CCAR
Price summary
- Price:$376,600
- Price per sq. ft.:$165.61
About this home
Welcome to the Olmstead in Summerton Village! This beautifully designed home by Bill Beazley Homes blends modern style with easy living features, offering approx. 2,300 sq. ft. of open-concept space. From the inviting foyer, you'll find a bright great room with vaulted ceiling, flowing seamlessly into the gourmet kitchen with granite countertops, farmhouse sink, tile backsplash, and walk-in pantry. A sunny dining area with tray ceiling and windows provides the perfect spot for meals, while the adjoining sunroom overlooks your private fenced backyard.
The owner's suite is a retreat with tray ceiling, walk-in closet, and spa-like bath featuring dual quartz vanities and a large walk-in shower. Additional bedrooms are spacious with ample storage, and a versatile layout provides room for family, guests, or a home office.
Enjoy outdoor living on the covered porch and patio, plus practical features such as a two-car garage, sprinkler system, Smart Home security, CAT-6 wiring, and energy-efficient construction. Wider doors and zero-threshold entries make this ''Easy Living'' design accessible for all.
Located in Summerton Village, residents enjoy sidewalks, green spaces, and a resort-style pool. Conveniently close to shopping, dining, schools, and Savannah River Site, this neighborhood combines charm, convenience, and community. Builder is offering a 7,000 incentive that can be used towards closing costs, upgrades, or to buy down the interest rate.
625-SV-7009-00
Contact an agent
Home facts
- Year built:2026
- Listing ID #:546174
- Added:85 day(s) ago
- Updated:January 10, 2026 at 09:01 AM
Rooms and interior
- Bedrooms:4
- Total bathrooms:3
- Full bathrooms:2
- Half bathrooms:1
- Living area:2,274 sq. ft.
Heating and cooling
- Cooling:Central Air
- Heating:Forced Air, Natural Gas
Structure and exterior
- Roof:Composition
- Year built:2026
- Building area:2,274 sq. ft.
- Lot area:0.17 Acres
Schools
- High school:SOUTH AIKEN
- Middle school:Kennedy
- Elementary school:Millbrook
Finances and disclosures
- Price:$376,600
- Price per sq. ft.:$165.61
New listings near 31-M Snelling Drive
- New
 $795,000Active4 beds 4 baths5,070 sq. ft.
$795,000Active4 beds 4 baths5,070 sq. ft.605 Holley Lake Road, Aiken, SC 29803
MLS# 221232Listed by: REAL BROKER LLC/AIKEN - New
 $359,900Active4 beds 2 baths1,800 sq. ft.
$359,900Active4 beds 2 baths1,800 sq. ft.201 Buck Point Court, Aiken, SC 29803
MLS# 550808Listed by: SHANNON ROLLINGS REAL ESTATE - New
 $569,900Active5 beds 4 baths3,083 sq. ft.
$569,900Active5 beds 4 baths3,083 sq. ft.616 Pommel Court, Aiken, SC 29803
MLS# 221227Listed by: FOUND IT LLC - New
 $399,900Active5 beds 3 baths2,326 sq. ft.
$399,900Active5 beds 3 baths2,326 sq. ft.275 Switchgrass Run, Aiken, SC 29803
MLS# 221228Listed by: REAL ESTATE SIMPLIFIED - New
 $175,000Active5 beds 3 baths2,331 sq. ft.
$175,000Active5 beds 3 baths2,331 sq. ft.1009 Bransome Boulevard, Aiken, SC 29803
MLS# 221222Listed by: MEYBOHM REAL ESTATE - AUGUSTA - New
 $215,000Active4 beds 2 baths2,274 sq. ft.
$215,000Active4 beds 2 baths2,274 sq. ft.460 Perrin Street Nw, Aiken, SC 29801
MLS# 221223Listed by: ROSCO REAL ESTATE - New
 $270,000Active3 beds 2 baths2,162 sq. ft.
$270,000Active3 beds 2 baths2,162 sq. ft.203 Brandon Road, Aiken, SC 29801
MLS# 221221Listed by: UNITED REAL ESTATE, AIKEN - New
 $265,000Active3 beds 2 baths1,556 sq. ft.
$265,000Active3 beds 2 baths1,556 sq. ft.1106 Morningside Drive, Aiken, SC 29801
MLS# 221219Listed by: MEYBOHM REAL ESTATE - AIKEN - New
 $389,900Active2 beds 2 baths2,068 sq. ft.
$389,900Active2 beds 2 baths2,068 sq. ft.98 Troon Way, Aiken, SC 29803
MLS# 221216Listed by: MEYBOHM REAL ESTATE - AIKEN - New
 $589,900Active3 beds 3 baths2,320 sq. ft.
$589,900Active3 beds 3 baths2,320 sq. ft.106 Poplar Hill Court, Aiken, SC 29803
MLS# 221217Listed by: MEYBOHM REAL ESTATE - AIKEN
