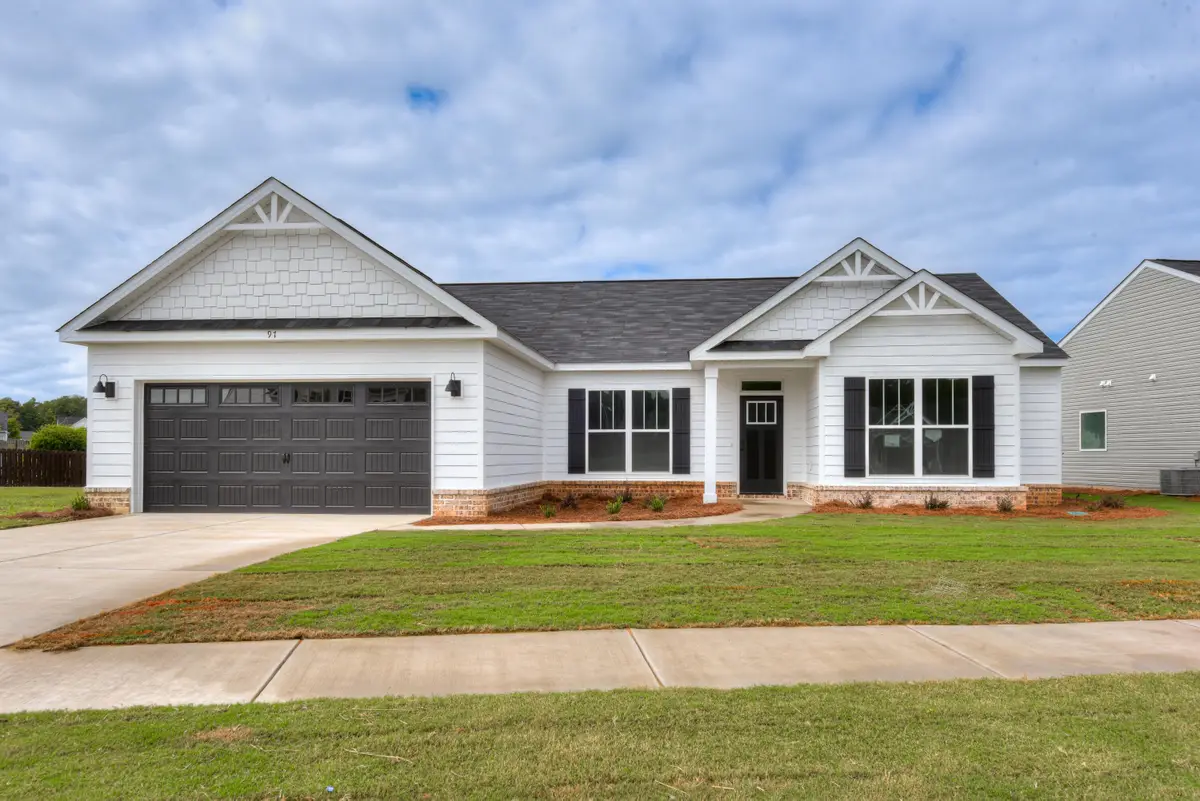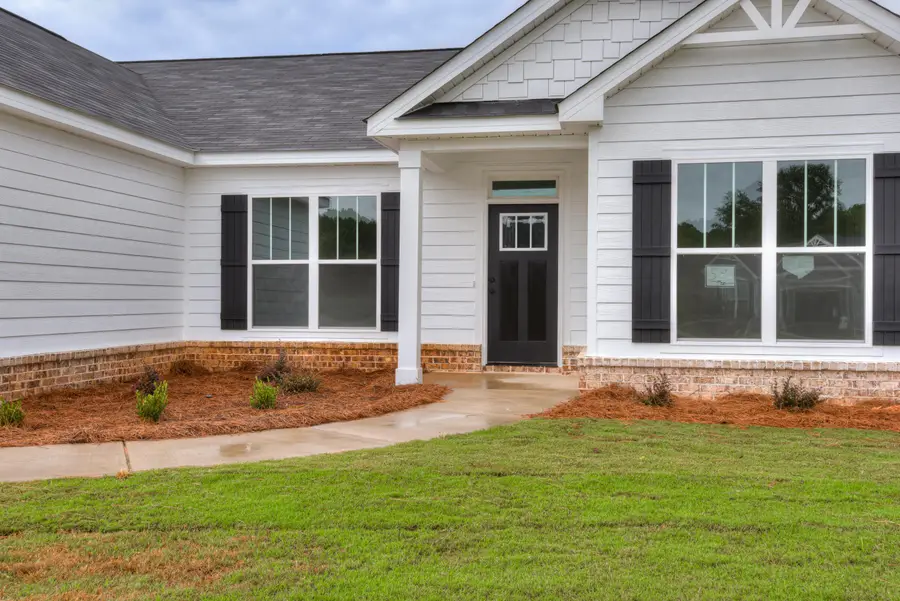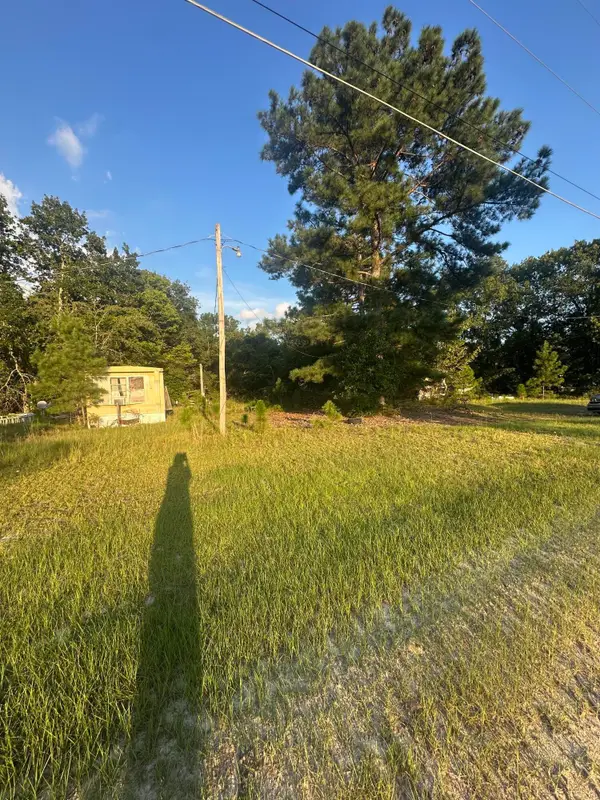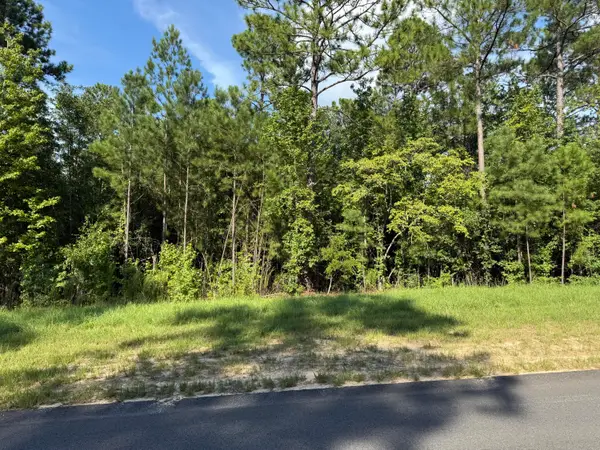3270 Heartwood Pass, Aiken, SC 29803
Local realty services provided by:ERA Wilder Realty



3270 Heartwood Pass,Aiken, SC 29803
$300,717
- 4 Beds
- 2 Baths
- 1,961 sq. ft.
- Single family
- Pending
Listed by:southern homes group team
Office:southern homes group real estate company
MLS#:218364
Source:SC_AAOR
Price summary
- Price:$300,717
- Price per sq. ft.:$153.35
- Monthly HOA dues:$20.83
About this home
Builder is offering 10,000 in builder's incentives (subject to change at anytime)! The Richfield floor plan, is a wonderful open concept floorplan! Inviting foyer leads to study/flex room with french doors. Large family room is open to the kitchen with beautiful granite island, and breakfast area. The owner's suite is conveniently located off the breakfast area and features double vanities, separate soaker tub and shower and large walk in closet. On the opposite side of the home you will find the remaining three bedrooms all with walk in closets and remaining bath. The home also features wood-look LVT in main living area, stainless appliances, and granite countertops. This home is complete with a 10x12 covered patio in the backyard perfect for entertaining family and friends. Home is 83% completed, estimated completion is early September. ***Photos are of like home***
Contact an agent
Home facts
- Year built:2025
- Listing Id #:218364
- Added:41 day(s) ago
- Updated:August 21, 2025 at 07:26 AM
Rooms and interior
- Bedrooms:4
- Total bathrooms:2
- Full bathrooms:2
- Living area:1,961 sq. ft.
Heating and cooling
- Cooling:Central Air
- Heating:Heat Pump
Structure and exterior
- Year built:2025
- Building area:1,961 sq. ft.
- Lot area:0.25 Acres
Schools
- High school:Silver Bluff
- Middle school:New Ellenton
- Elementary school:Greendale
Utilities
- Water:Public
- Sewer:Public Sewer
Finances and disclosures
- Price:$300,717
- Price per sq. ft.:$153.35
New listings near 3270 Heartwood Pass
- New
 $519,900Active5 beds 4 baths3,922 sq. ft.
$519,900Active5 beds 4 baths3,922 sq. ft.157 Nesbit Drive, Aiken, SC 29803
MLS# 546062Listed by: CENTURY 21 MAGNOLIA - New
 $37,500Active1.9 Acres
$37,500Active1.9 Acres558 Dusty Lane, Aiken, SC 29803
MLS# 219126Listed by: MEYBOHM REAL ESTATE - AIKEN - New
 $92,000Active2 Acres
$92,000Active2 AcresLot 48 Pasture Creek Lane, Aiken, SC 29803
MLS# 219127Listed by: WOODSIDE - AIKEN REALTY LLC - New
 $129,000Active2 beds 1 baths1,139 sq. ft.
$129,000Active2 beds 1 baths1,139 sq. ft.256 Williamsburg Street Ne, Aiken, SC 29801
MLS# 219120Listed by: REAL BROKER LLC - New
 $259,900Active3 beds 2 baths1,624 sq. ft.
$259,900Active3 beds 2 baths1,624 sq. ft.348 Beryl Drive, Aiken, SC 29803
MLS# 219121Listed by: WISTERIA PROPERTIES, LLC - New
 $129,000Active2 beds 1 baths1,139 sq. ft.
$129,000Active2 beds 1 baths1,139 sq. ft.256 NE Williamsburg Street, Aiken, SC 29801
MLS# 546038Listed by: REAL BROKER, LLC - New
 $292,000Active4 beds 2 baths1,798 sq. ft.
$292,000Active4 beds 2 baths1,798 sq. ft.4127 Sorensten Drive, Aiken, SC 29803
MLS# 219116Listed by: MEYBOHM REAL ESTATE - AIKEN - New
 $739,900Active4 beds 3 baths3,260 sq. ft.
$739,900Active4 beds 3 baths3,260 sq. ft.252 Forest Pines Road, Aiken, SC 29803
MLS# 219117Listed by: MEYBOHM REAL ESTATE - AIKEN - New
 $356,000Active4 beds 3 baths2,174 sq. ft.
$356,000Active4 beds 3 baths2,174 sq. ft.3075 Chamomile Court, Aiken, SC 29803
MLS# 219109Listed by: REALTY ONE GROUP VISIONARIES - Open Sat, 3 to 5pmNew
 $515,000Active3 beds 3 baths2,455 sq. ft.
$515,000Active3 beds 3 baths2,455 sq. ft.705 Winged Foot Drive, Aiken, SC 29803
MLS# 219100Listed by: REAL BROKER LLC
