3282 Greymoor Circle, Aiken, SC 29801
Local realty services provided by:ERA Sunrise Realty
Listed by: todd luckey
Office: re/max reinvented
MLS#:219755
Source:SC_AAOR
Price summary
- Price:$279,000
- Price per sq. ft.:$158.61
- Monthly HOA dues:$83.33
About this home
Charming Corner-Lot Home in Trolley Run - Stylish, Spacious & Move-In Ready Welcome to 3282 Greymoor Circle, a beautifully maintained 3-bedroom, 2-bathroom home located in the highly desirable Greymoor section of Trolley Run Station. This Barkley floor plan offers a bright, open layout with storage space galore. Situated on a premium corner lot, this home features elegant moldings throughout, adding a touch of timeless character to every room. The main living areas are finished with luxury vinyl plank flooring, offering durability with a modern look. The kitchen is the heart of the home, boasting granite countertops, a center island with var top, a walk-in pantry, and seamless flow into the dining area and spacious great room. The owner's suite is a true retreat, complete with dual vanities, a soaking tub, separate walk-in shower, and an oversized walk-in closet. Enjoy outdoor living with a covered back porch and privacy-fenced backyard. The larger 2-car garage provides plenty of space for vehicles and a large storage closet.
Contact an agent
Home facts
- Year built:2020
- Listing ID #:219755
- Added:45 day(s) ago
- Updated:November 13, 2025 at 03:53 PM
Rooms and interior
- Bedrooms:3
- Total bathrooms:2
- Full bathrooms:2
- Living area:1,759 sq. ft.
Heating and cooling
- Cooling:Central Air
- Heating:Forced Air
Structure and exterior
- Year built:2020
- Building area:1,759 sq. ft.
- Lot area:0.23 Acres
Schools
- High school:Midland Valley
- Middle school:Leavelle Mccampbell
- Elementary school:Graniteville
Utilities
- Water:Public
- Sewer:Public Sewer
Finances and disclosures
- Price:$279,000
- Price per sq. ft.:$158.61
New listings near 3282 Greymoor Circle
- New
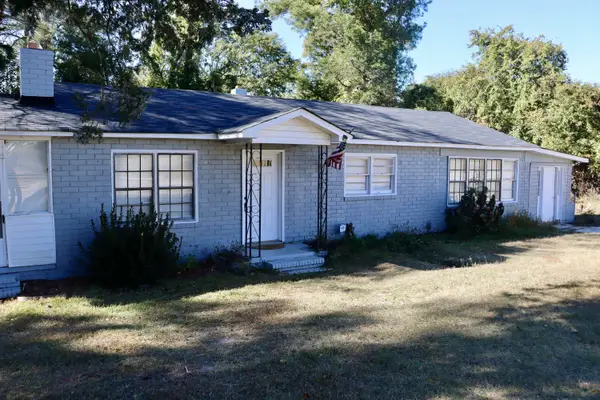 $155,000Active3 beds 1 baths1,342 sq. ft.
$155,000Active3 beds 1 baths1,342 sq. ft.3335 Vaucluse Road, Aiken, SC 29801
MLS# 220450Listed by: STARNES REALTY - New
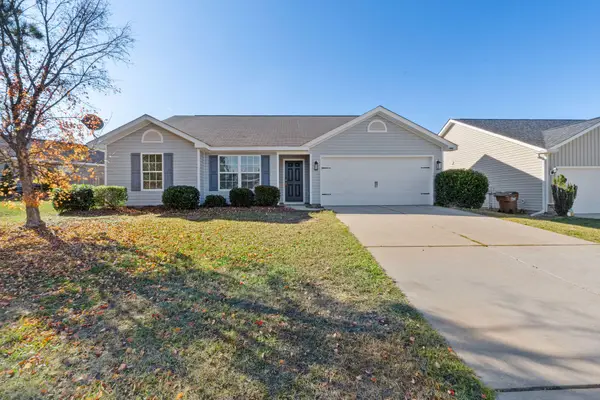 $256,000Active3 beds 2 baths1,527 sq. ft.
$256,000Active3 beds 2 baths1,527 sq. ft.3165 St. Charles Avenue, Aiken, SC 29801
MLS# 220445Listed by: WRKHORSE REAL ESTATE - New
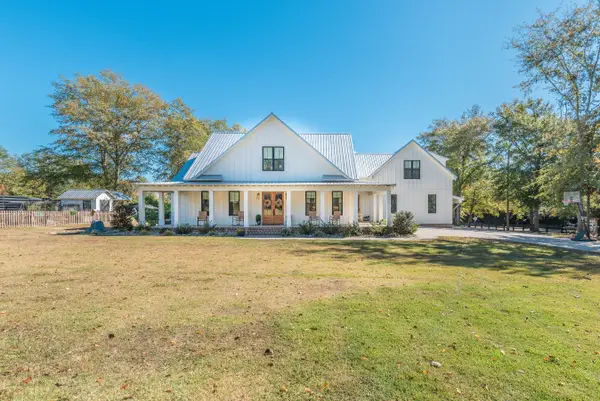 $1,185,000Active4 beds 4 baths3,894 sq. ft.
$1,185,000Active4 beds 4 baths3,894 sq. ft.111 Hunting Hills Drive, Aiken, SC 29803
MLS# 220442Listed by: MEYBOHM REAL ESTATE - AIKEN - New
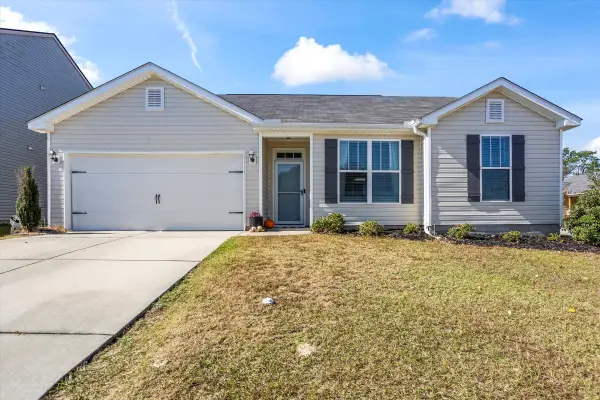 $250,000Active3 beds 2 baths1,513 sq. ft.
$250,000Active3 beds 2 baths1,513 sq. ft.649 Colston Avenue, Aiken, SC 29801
MLS# 220439Listed by: KELLER WILLIAMS REALTY AIKEN PARTNERS - New
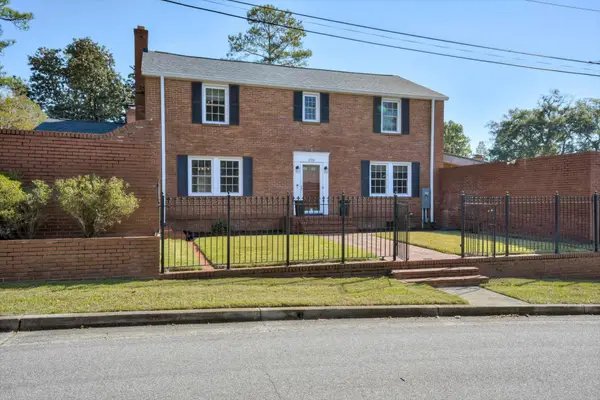 $549,000Active3 beds 2 baths2,621 sq. ft.
$549,000Active3 beds 2 baths2,621 sq. ft.927 Hayne Avenue Sw, Aiken, SC 29801
MLS# 220437Listed by: MEYBOHM REAL ESTATE - AIKEN - New
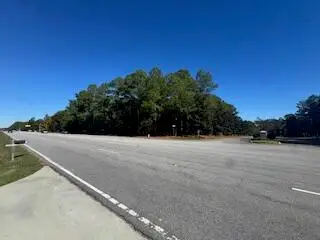 $975,000Active2.37 Acres
$975,000Active2.37 Acres0 Whiskey Road Road, Aiken, SC 29803
MLS# 220438Listed by: COWARD & MCNEILL REAL ESTATE, LLC - New
 $495,000Active4 beds 3 baths3,084 sq. ft.
$495,000Active4 beds 3 baths3,084 sq. ft.11 Longwood Drive, Aiken, SC 29803
MLS# 220436Listed by: WOODSIDE - AIKEN REALTY LLC 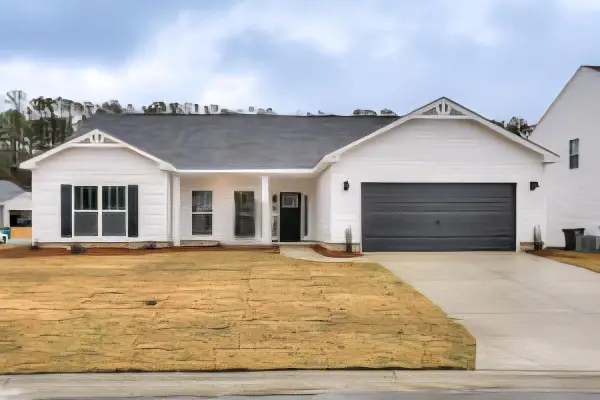 $309,804Pending4 beds 2 baths1,824 sq. ft.
$309,804Pending4 beds 2 baths1,824 sq. ft.3329 Heartwood Pass, Aiken, SC 29803
MLS# 220431Listed by: SOUTHERN HOMES GROUP REAL ESTATE COMPANY- New
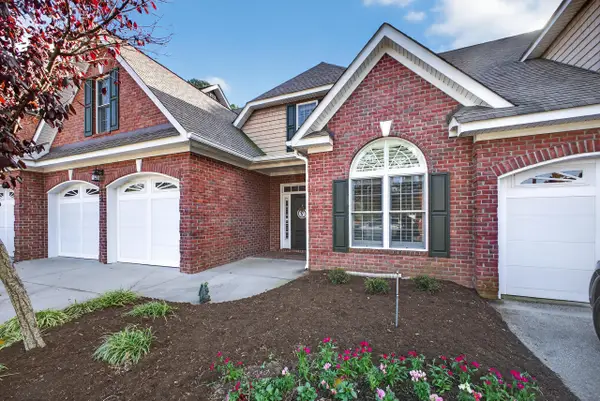 $350,000Active3 beds 3 baths2,541 sq. ft.
$350,000Active3 beds 3 baths2,541 sq. ft.154 Amberly Circle, Aiken, SC 29803
MLS# 220426Listed by: REALTY ONE GROUP VISIONARIES - Open Sat, 5 to 7pmNew
 $189,000Active2 beds 2 baths1,092 sq. ft.
$189,000Active2 beds 2 baths1,092 sq. ft.111 Raintree Court, Aiken, SC 29803
MLS# 220427Listed by: MEYBOHM REAL ESTATE - AIKEN
