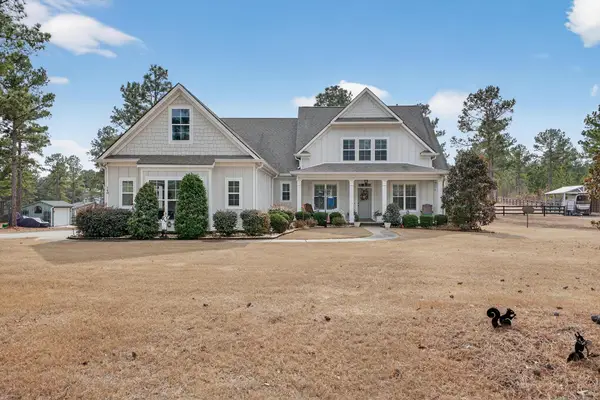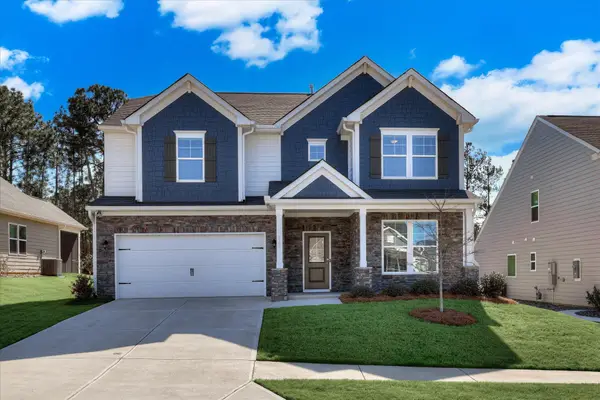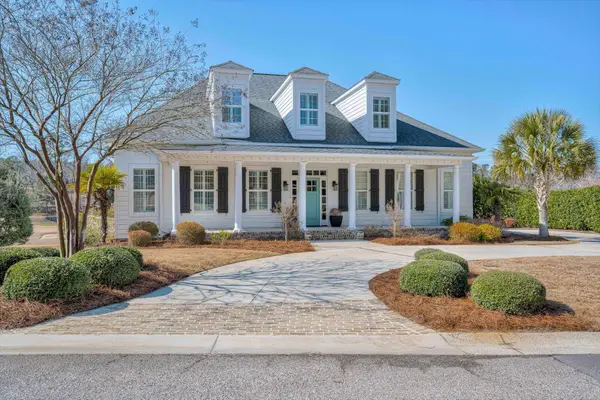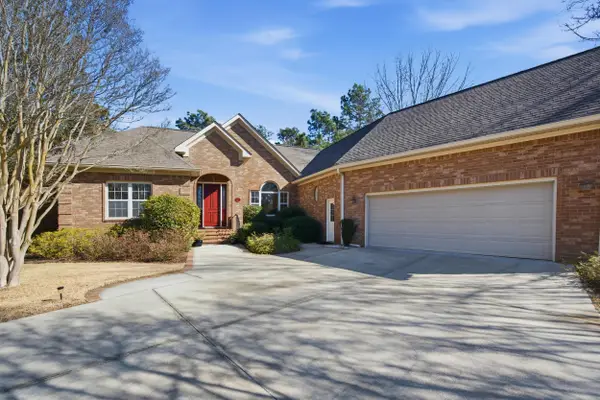4166 Fringetree Loop, Aiken, SC 29803
Local realty services provided by:ERA Strother Real Estate
4166 Fringetree Loop,Aiken, SC 29803
$285,000
- 4 Beds
- 2 Baths
- 1,986 sq. ft.
- Single family
- Pending
Listed by: daniel l minolfo
Office: real broker - sc
MLS#:548946
Source:NC_CCAR
Price summary
- Price:$285,000
- Price per sq. ft.:$143.5
About this home
Welcome home to this like-new Hamilton plan — just 3 years young and full of upgrades! This 4-bedroom, 2-bath home features a thoughtfully designed split floor plan, perfect for those who appreciate both space and privacy. You'll love the bright, open layout filled with natural light and stylish finishes throughout. The spacious kitchen is a dream for any home chef, showcasing custom soft-close cabinetry, a large walk-in pantry, and plenty of prep space for cooking and entertaining.
Since purchasing, the sellers have added thoughtful touches including a privacy fence, newly planted trees along the back fence for extra greenery and shade, and a beautiful pergola over the back patio—perfect for relaxing or gathering with friends. Additional features include a Rain Bird irrigation system for easy lawn care and a radiant barrier roof that boosts your home's energy efficiency. This home blends comfort, design, and efficiency seamlessly—come see why this Hamilton is better than new!
Contact an agent
Home facts
- Year built:2022
- Listing ID #:548946
- Added:99 day(s) ago
- Updated:February 10, 2026 at 08:53 AM
Rooms and interior
- Bedrooms:4
- Total bathrooms:2
- Full bathrooms:2
- Living area:1,986 sq. ft.
Heating and cooling
- Cooling:Central Air
- Heating:Heat Pump
Structure and exterior
- Roof:Composition
- Year built:2022
- Building area:1,986 sq. ft.
- Lot area:0.23 Acres
Schools
- High school:Silver Bluff
- Middle school:New Ellenton
- Elementary school:Greendale Elementary
Finances and disclosures
- Price:$285,000
- Price per sq. ft.:$143.5
New listings near 4166 Fringetree Loop
- New
 $860,000Active4 beds 4 baths2,594 sq. ft.
$860,000Active4 beds 4 baths2,594 sq. ft.140 Hurlingham Drive, Aiken, SC 29801
MLS# 221733Listed by: MIKE STAKE & ASSOCIATES - New
 $359,900Active3 beds 3 baths2,426 sq. ft.
$359,900Active3 beds 3 baths2,426 sq. ft.120 Amberly Circle, Aiken, SC 29803
MLS# 221728Listed by: MEYBOHM REAL ESTATE - AIKEN - New
 $152,000Active3 beds 1 baths1,248 sq. ft.
$152,000Active3 beds 1 baths1,248 sq. ft.641 Yates Street Ne, Aiken, SC 29801
MLS# 221724Listed by: ON BOARD REALTY, INC - New
 $2,250,000Active6 beds 5 baths4,354 sq. ft.
$2,250,000Active6 beds 5 baths4,354 sq. ft.215 Filly Drive, Aiken, SC 29803
MLS# 221712Listed by: EXP REALTY - COLUMBIA - New
 $1,895,000Active6 beds 5 baths4,354 sq. ft.
$1,895,000Active6 beds 5 baths4,354 sq. ft.215 Filly Drive #A, Aiken, SC 29803
MLS# 221713Listed by: EXP REALTY - COLUMBIA - Open Sun, 6 to 7:30pmNew
 $379,900Active2 beds 3 baths2,257 sq. ft.
$379,900Active2 beds 3 baths2,257 sq. ft.96 Citadel Drive, Aiken, SC 29803
MLS# 221715Listed by: MEYBOHM REAL ESTATE - AIKEN - New
 $389,000Active4 beds 3 baths2,780 sq. ft.
$389,000Active4 beds 3 baths2,780 sq. ft.6194 High Top Lane, Aiken, SC 29801
MLS# 221707Listed by: CAROLINA REAL ESTATE COMPANY - New
 $995,000Active3 beds 4 baths3,750 sq. ft.
$995,000Active3 beds 4 baths3,750 sq. ft.179 Grassy Creek Lane, Aiken, SC 29803
MLS# 221706Listed by: WOODSIDE - AIKEN REALTY LLC - New
 $509,900Active3 beds 3 baths2,521 sq. ft.
$509,900Active3 beds 3 baths2,521 sq. ft.356 Forest Pines Road, Aiken, SC 29803
MLS# 221703Listed by: MEYBOHM REAL ESTATE - AIKEN - New
 $150,000Active2 beds 2 baths1,020 sq. ft.
$150,000Active2 beds 2 baths1,020 sq. ft.327 Laurens Street Sw #E-9, Aiken, SC 29801
MLS# 221700Listed by: FABULOUS AIKEN HOMES LLC

