5054 Tullamore Drive, Aiken, SC 29801
Local realty services provided by:ERA Wilder Realty
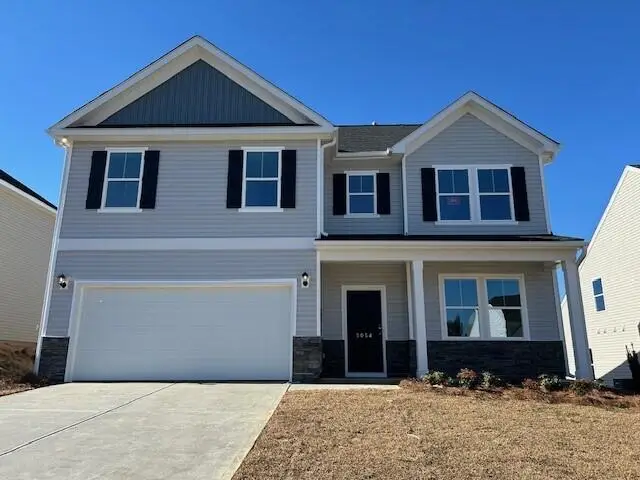
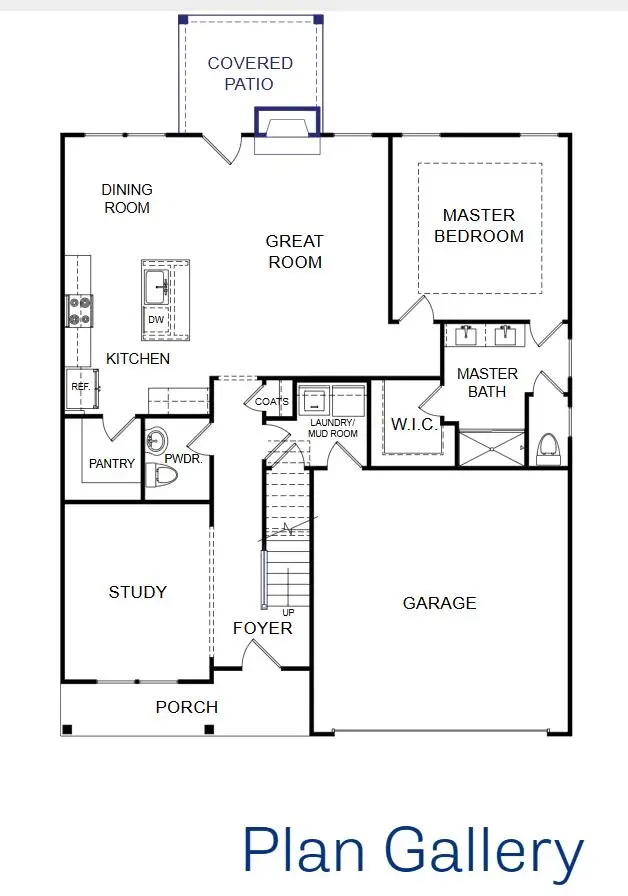

5054 Tullamore Drive,Aiken, SC 29801
$310,900
- 4 Beds
- 3 Baths
- 2,297 sq. ft.
- Single family
- Pending
Listed by:twanda hamilton
Office:veranda homes, llc.
MLS#:214690
Source:SC_AAOR
Price summary
- Price:$310,900
- Price per sq. ft.:$135.35
- Monthly HOA dues:$22.92
About this home
MOVE IN READY! The Insha floorplan has the primary bedroom on the main level! This home boasts our hassle-free homebuying experience with design options already included in the price! Our well appointed kitchen comes with all appliances as well as quartz countertops, backsplash and a gas range. The island is a great family gathering place for taste testing before meals. The open floor plan allows the main area to be used for entertaining or just enjoying the views from each room, A rear covered porch area is great for looking at the views in the community which boasts trees as well as rolling hills. Upstairs you will find the secondary bedrooms for guests as well as family members. The rooms are large and spacious as well is the bathroom on the second level. There is a main level study for the remote workers or an extra den area. Come and see this home!
Ask about our PICK YOUR PAYMENT program with interest rates as low as 3.75% with Ameris Bank/ Shawn Daughtry - Limited Time Offer/ Some Restrictions Apply
Contact an agent
Home facts
- Year built:2024
- Listing Id #:214690
- Added:252 day(s) ago
- Updated:July 16, 2025 at 07:21 AM
Rooms and interior
- Bedrooms:4
- Total bathrooms:3
- Full bathrooms:2
- Half bathrooms:1
- Living area:2,297 sq. ft.
Heating and cooling
- Cooling:Central Air, Electric, Heat Pump
- Heating:Fireplace(s), Natural Gas
Structure and exterior
- Year built:2024
- Building area:2,297 sq. ft.
- Lot area:0.19 Acres
Schools
- High school:Midland Valley
- Middle school:Lbc
- Elementary school:Warrenville
Utilities
- Water:Public
- Sewer:Public Sewer
Finances and disclosures
- Price:$310,900
- Price per sq. ft.:$135.35
New listings near 5054 Tullamore Drive
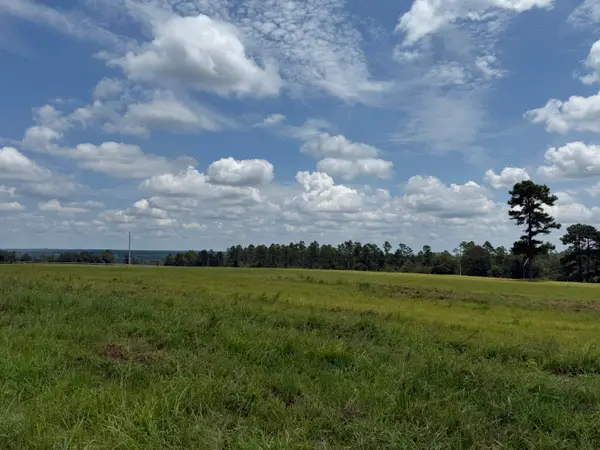 $500,000Pending16.67 Acres
$500,000Pending16.67 Acres1474 Shaws Fork Road Road, Aiken, SC 29805
MLS# 218767Listed by: HAVEN REAL ESTATE- New
 $313,535Active4 beds 3 baths2,325 sq. ft.
$313,535Active4 beds 3 baths2,325 sq. ft.325 Marstrand Circle, Aiken, SC 29801
MLS# 218768Listed by: STANLEY MARTIN HOMES - New
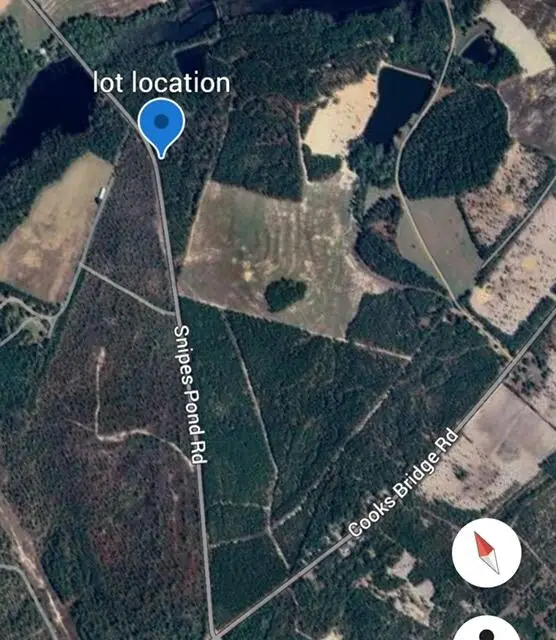 $247,500Active11.25 Acres
$247,500Active11.25 Acres0 Snipes Pond Road, Aiken, SC 29805
MLS# 218764Listed by: FONTAINE REAL ESTATE COMPANY, LLC  $360,000Pending12.03 Acres
$360,000Pending12.03 Acres1474 Shaws Fork Road, Aiken, SC 29805
MLS# 218765Listed by: HAVEN REAL ESTATE- New
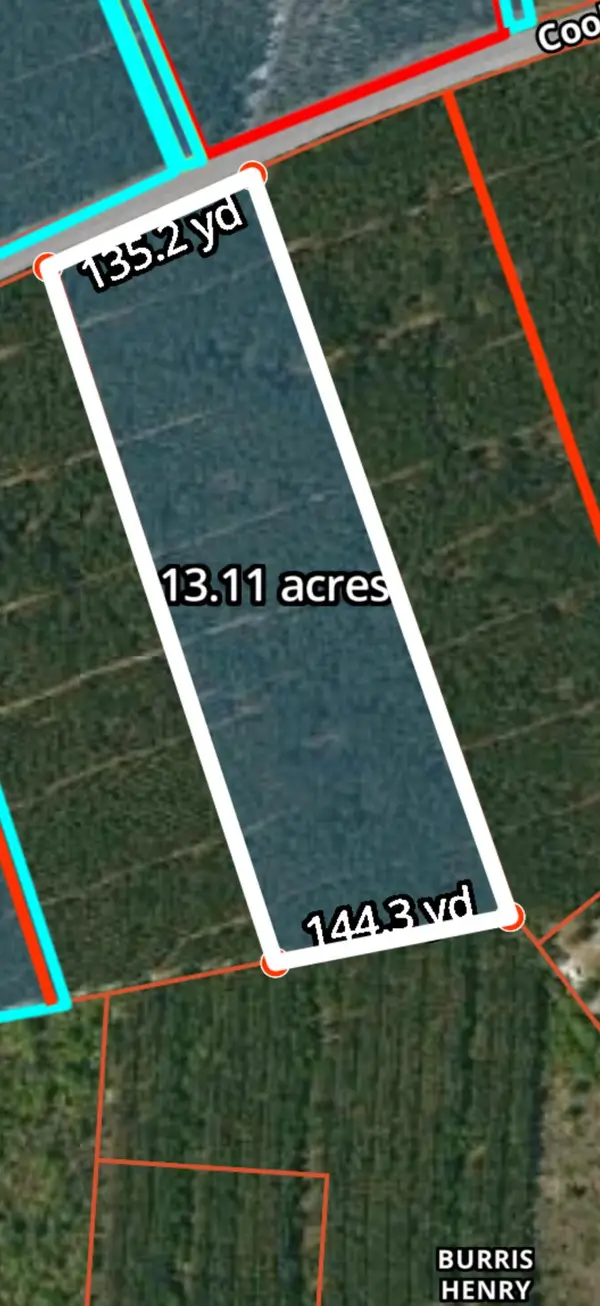 $288,420Active13.11 Acres
$288,420Active13.11 Acres0 Cooks Bridge, Aiken, SC 29805
MLS# 218766Listed by: FONTAINE REAL ESTATE COMPANY, LLC - New
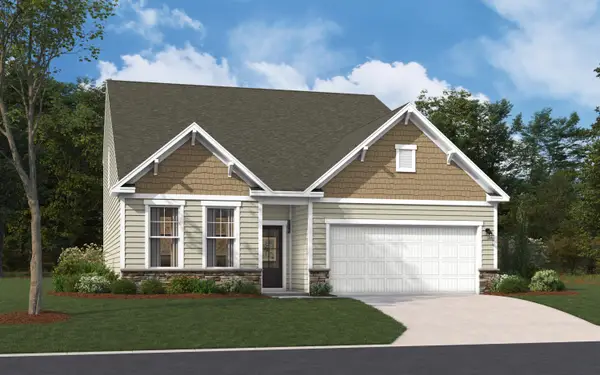 $353,990Active5 beds 4 baths2,797 sq. ft.
$353,990Active5 beds 4 baths2,797 sq. ft.272 Marstrand Circle, Aiken, SC 29801
MLS# 218763Listed by: STANLEY MARTIN HOMES 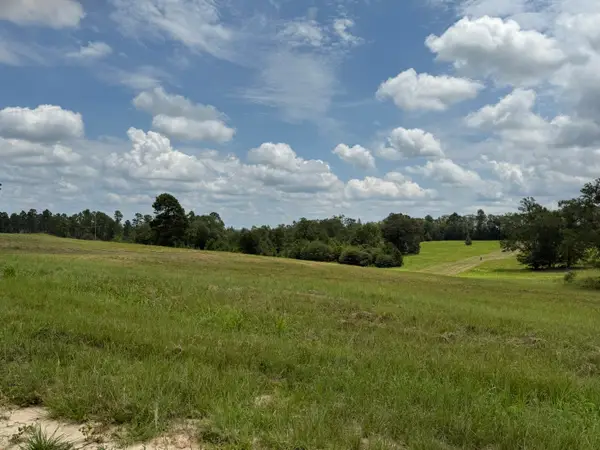 $1,080,000Pending36.06 Acres
$1,080,000Pending36.06 Acres1474 Shaws Fork Road, Aiken, SC 29805
MLS# 218760Listed by: HAVEN REAL ESTATE- New
 $145,900Active2 beds 2 baths896 sq. ft.
$145,900Active2 beds 2 baths896 sq. ft.640 Cedar Road, Aiken, SC 29803
MLS# 218748Listed by: FABULOUS AIKEN HOMES LLC - New
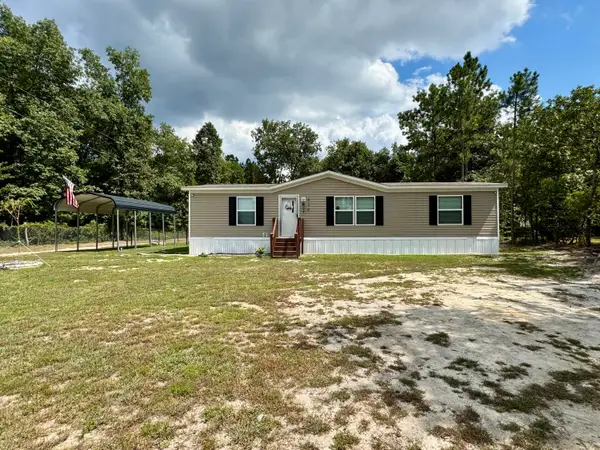 $179,900Active3 beds 2 baths1,344 sq. ft.
$179,900Active3 beds 2 baths1,344 sq. ft.824 Kedron Church Road, Aiken, SC 29805
MLS# 218750Listed by: MEYBOHM REAL ESTATE - NORTH AU - New
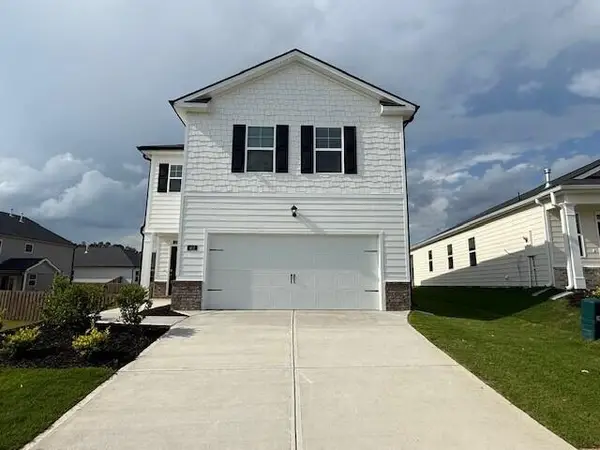 $294,230Active4 beds 2 baths2,176 sq. ft.
$294,230Active4 beds 2 baths2,176 sq. ft.555 Whitby Court, Aiken, SC 29801
MLS# 545177Listed by: D.R. HORTON REALTY OF GEORGIA, INC.
